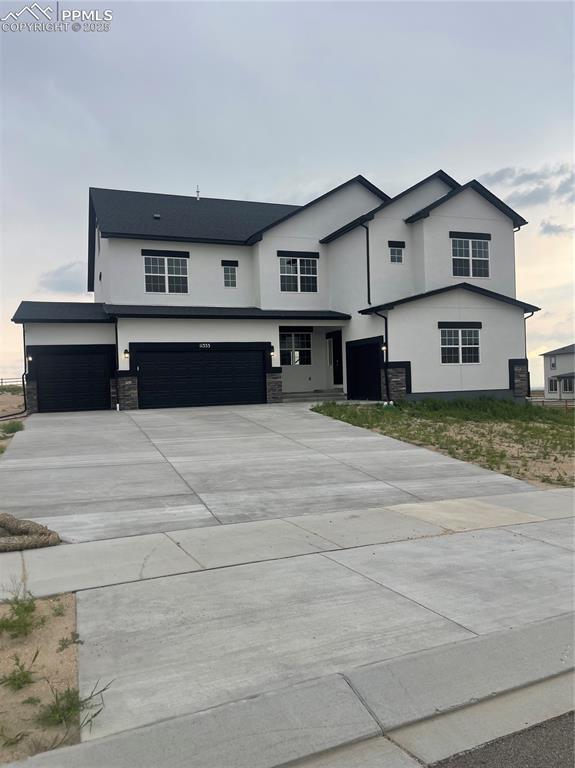
11333 Sage Mesa Way, Peyton, CO 80831
$1,090,055
7
Beds
6
Baths
6,768
Sq Ft
Single Family
Active
Listed by
Dzelal Hrustanovic
Reunion Realty LLC.
Last updated:
August 1, 2025, 05:38 PM
MLS#
7233015
Source:
CO PPAR
About This Home
Home Facts
Single Family
6 Baths
7 Bedrooms
Built in 2025
Price Summary
1,090,055
$161 per Sq. Ft.
MLS #:
7233015
Last Updated:
August 1, 2025, 05:38 PM
Rooms & Interior
Bedrooms
Total Bedrooms:
7
Bathrooms
Total Bathrooms:
6
Full Bathrooms:
5
Interior
Living Area:
6,768 Sq. Ft.
Structure
Structure
Building Area:
6,768 Sq. Ft.
Year Built:
2025
Lot
Lot Size (Sq. Ft):
43,560
Finances & Disclosures
Price:
$1,090,055
Price per Sq. Ft:
$161 per Sq. Ft.
Contact an Agent
Yes, I would like more information from Coldwell Banker. Please use and/or share my information with a Coldwell Banker agent to contact me about my real estate needs.
By clicking Contact I agree a Coldwell Banker Agent may contact me by phone or text message including by automated means and prerecorded messages about real estate services, and that I can access real estate services without providing my phone number. I acknowledge that I have read and agree to the Terms of Use and Privacy Notice.
Contact an Agent
Yes, I would like more information from Coldwell Banker. Please use and/or share my information with a Coldwell Banker agent to contact me about my real estate needs.
By clicking Contact I agree a Coldwell Banker Agent may contact me by phone or text message including by automated means and prerecorded messages about real estate services, and that I can access real estate services without providing my phone number. I acknowledge that I have read and agree to the Terms of Use and Privacy Notice.