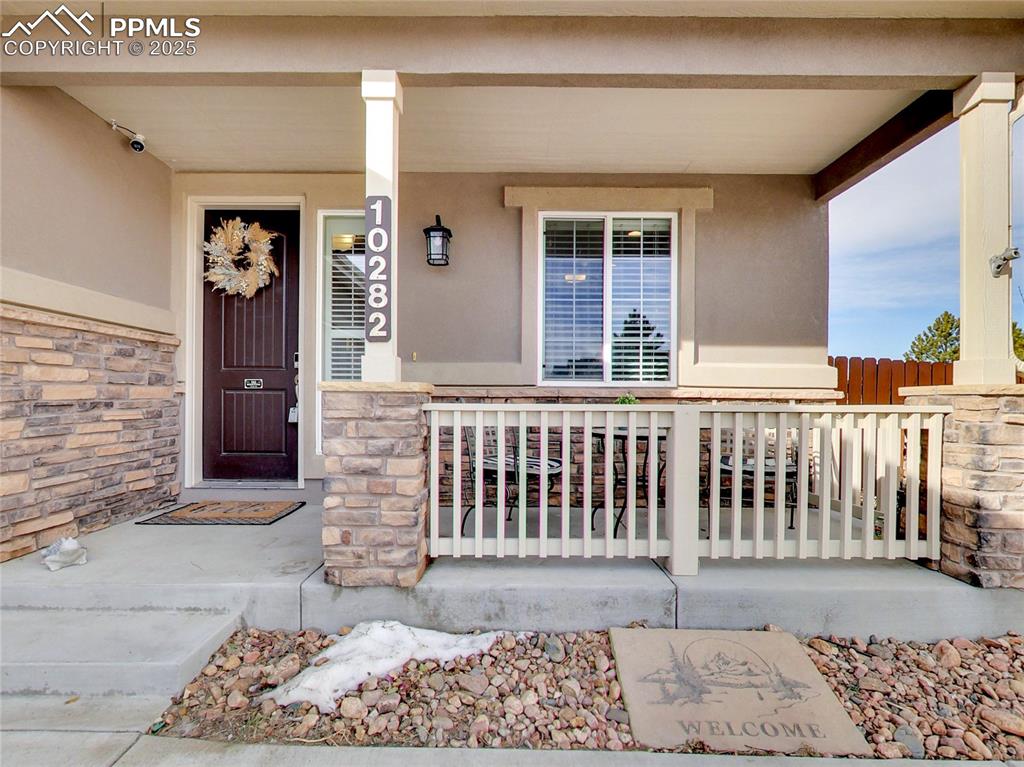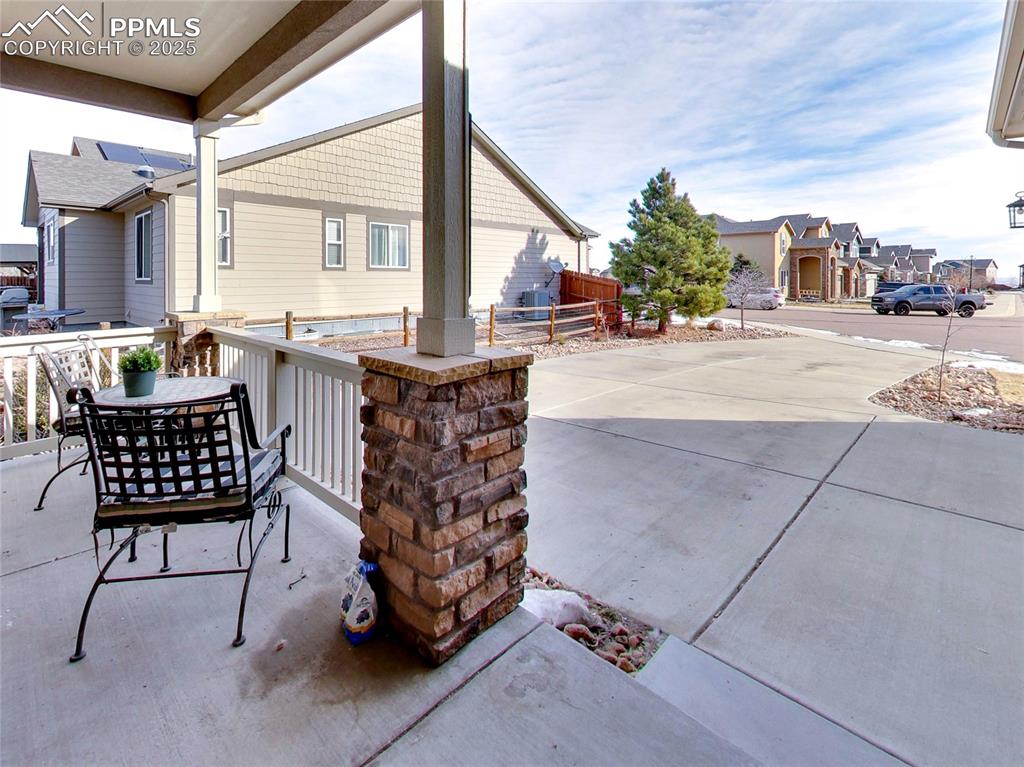


10282 Mt Lincoln Drive, Peyton, CO 80831
Active
Listed by
Thomas Enck Mrp Sfr
Great Colorado Homes, Inc.
Last updated:
April 26, 2025, 02:11 PM
MLS#
7872262
Source:
CO PPAR
About This Home
Home Facts
Single Family
3 Baths
4 Bedrooms
Built in 2012
Price Summary
617,700
$142 per Sq. Ft.
MLS #:
7872262
Last Updated:
April 26, 2025, 02:11 PM
Rooms & Interior
Bedrooms
Total Bedrooms:
4
Bathrooms
Total Bathrooms:
3
Full Bathrooms:
2
Interior
Living Area:
4,332 Sq. Ft.
Structure
Structure
Building Area:
4,332 Sq. Ft.
Year Built:
2012
Lot
Lot Size (Sq. Ft):
7,788
Finances & Disclosures
Price:
$617,700
Price per Sq. Ft:
$142 per Sq. Ft.
Contact an Agent
Yes, I would like more information from Coldwell Banker. Please use and/or share my information with a Coldwell Banker agent to contact me about my real estate needs.
By clicking Contact I agree a Coldwell Banker Agent may contact me by phone or text message including by automated means and prerecorded messages about real estate services, and that I can access real estate services without providing my phone number. I acknowledge that I have read and agree to the Terms of Use and Privacy Notice.
Contact an Agent
Yes, I would like more information from Coldwell Banker. Please use and/or share my information with a Coldwell Banker agent to contact me about my real estate needs.
By clicking Contact I agree a Coldwell Banker Agent may contact me by phone or text message including by automated means and prerecorded messages about real estate services, and that I can access real estate services without providing my phone number. I acknowledge that I have read and agree to the Terms of Use and Privacy Notice.