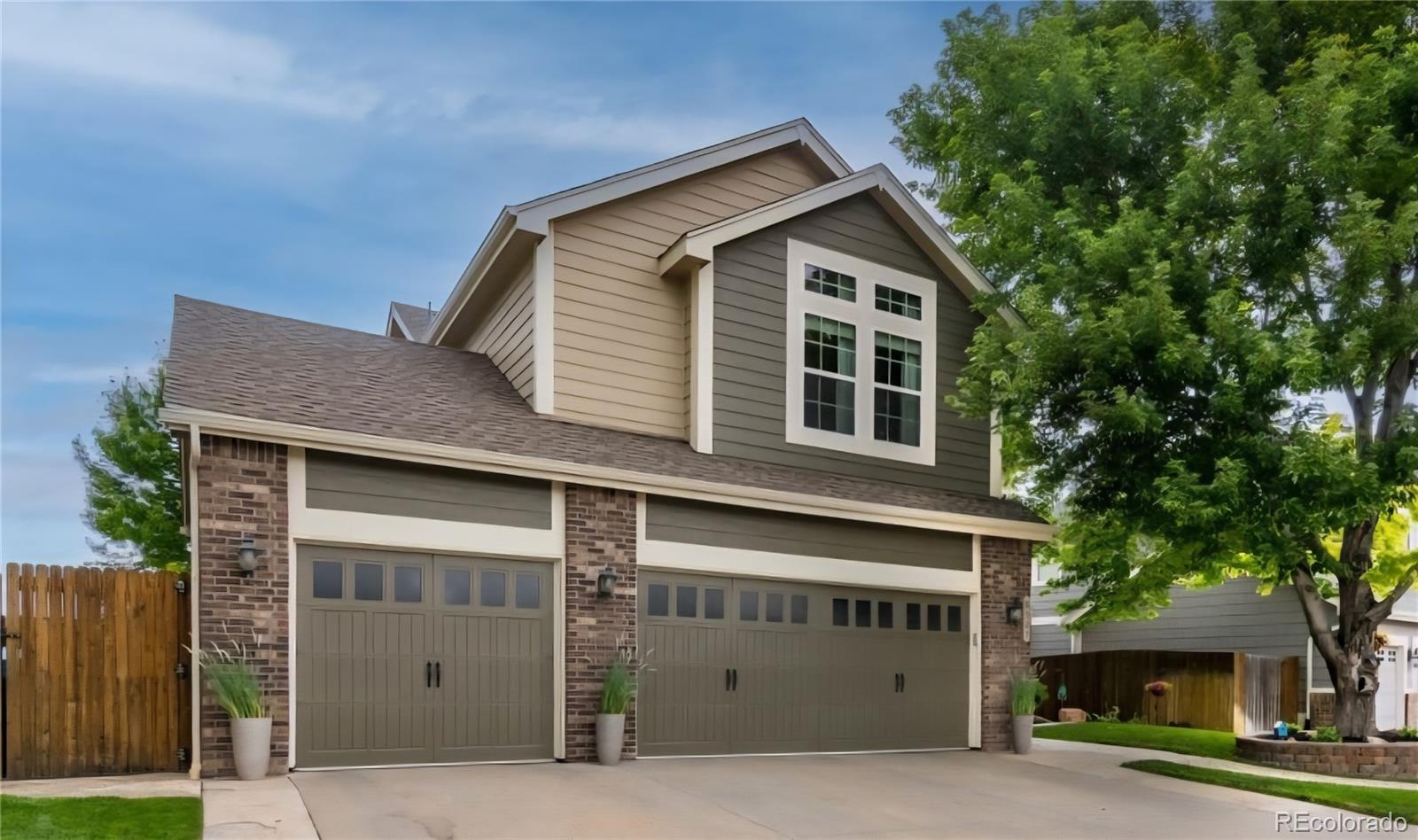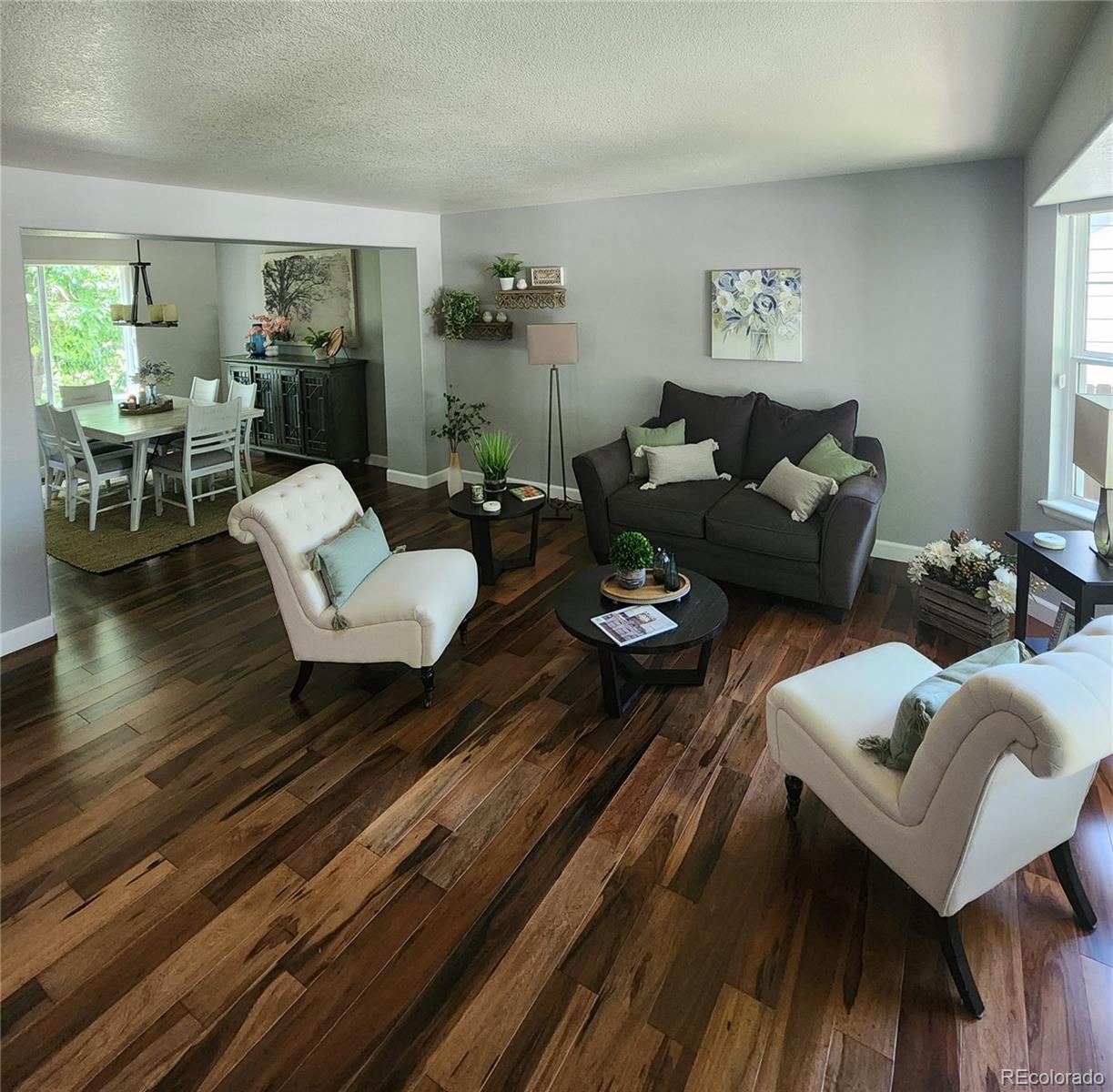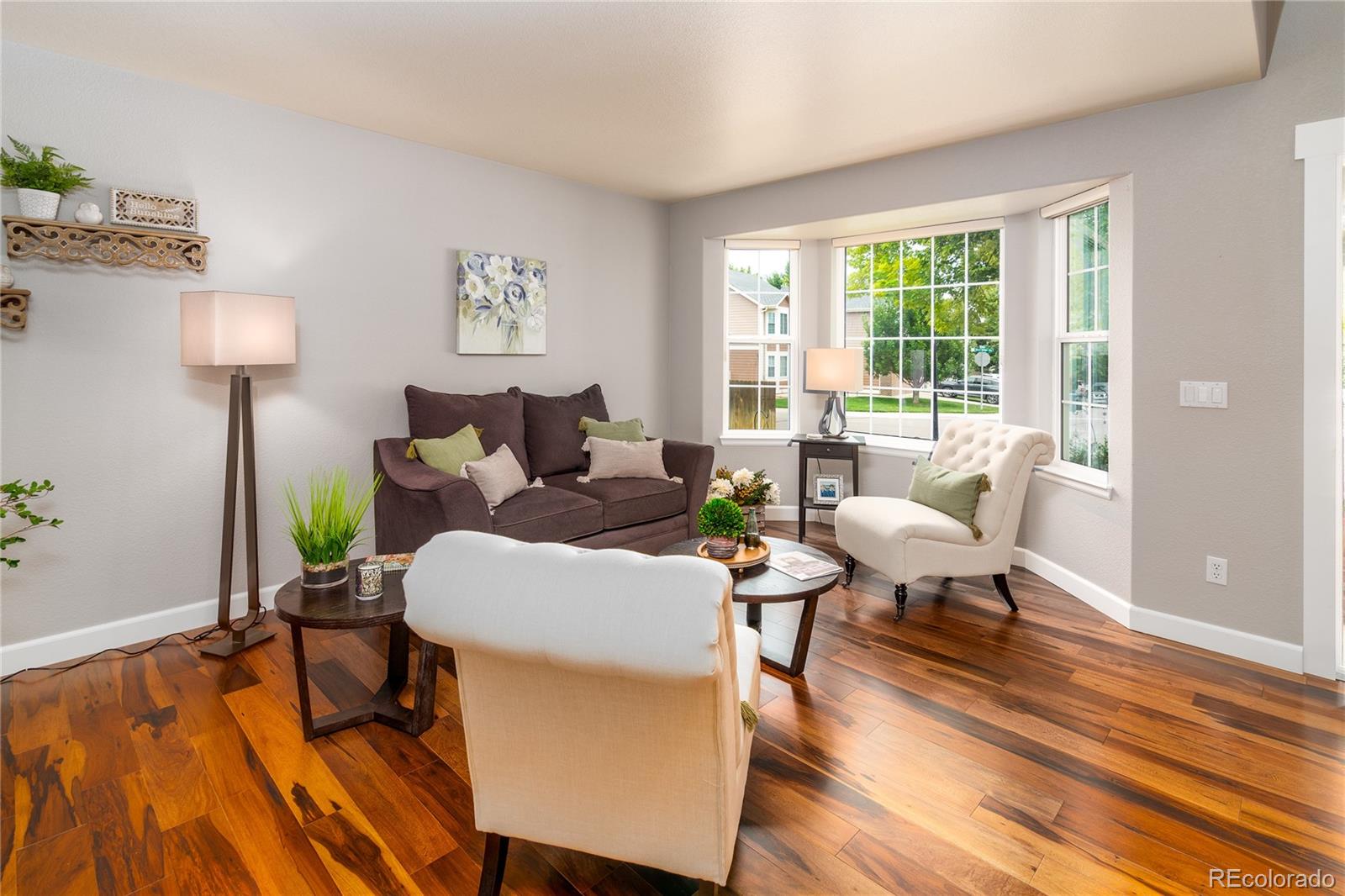


Listed by
Tim O'Brien
Danyliw & Associates
MLS#
2514726
Source:
ML
About This Home
Home Facts
Single Family
5 Baths
6 Bedrooms
Built in 2001
Price Summary
849,900
$216 per Sq. Ft.
MLS #:
2514726
Rooms & Interior
Bedrooms
Total Bedrooms:
6
Bathrooms
Total Bathrooms:
5
Full Bathrooms:
3
Interior
Living Area:
3,917 Sq. Ft.
Structure
Structure
Architectural Style:
Contemporary
Building Area:
3,917 Sq. Ft.
Year Built:
2001
Lot
Lot Size (Sq. Ft):
6,970
Finances & Disclosures
Price:
$849,900
Price per Sq. Ft:
$216 per Sq. Ft.
Contact an Agent
Yes, I would like more information from Coldwell Banker. Please use and/or share my information with a Coldwell Banker agent to contact me about my real estate needs.
By clicking Contact I agree a Coldwell Banker Agent may contact me by phone or text message including by automated means and prerecorded messages about real estate services, and that I can access real estate services without providing my phone number. I acknowledge that I have read and agree to the Terms of Use and Privacy Notice.
Contact an Agent
Yes, I would like more information from Coldwell Banker. Please use and/or share my information with a Coldwell Banker agent to contact me about my real estate needs.
By clicking Contact I agree a Coldwell Banker Agent may contact me by phone or text message including by automated means and prerecorded messages about real estate services, and that I can access real estate services without providing my phone number. I acknowledge that I have read and agree to the Terms of Use and Privacy Notice.