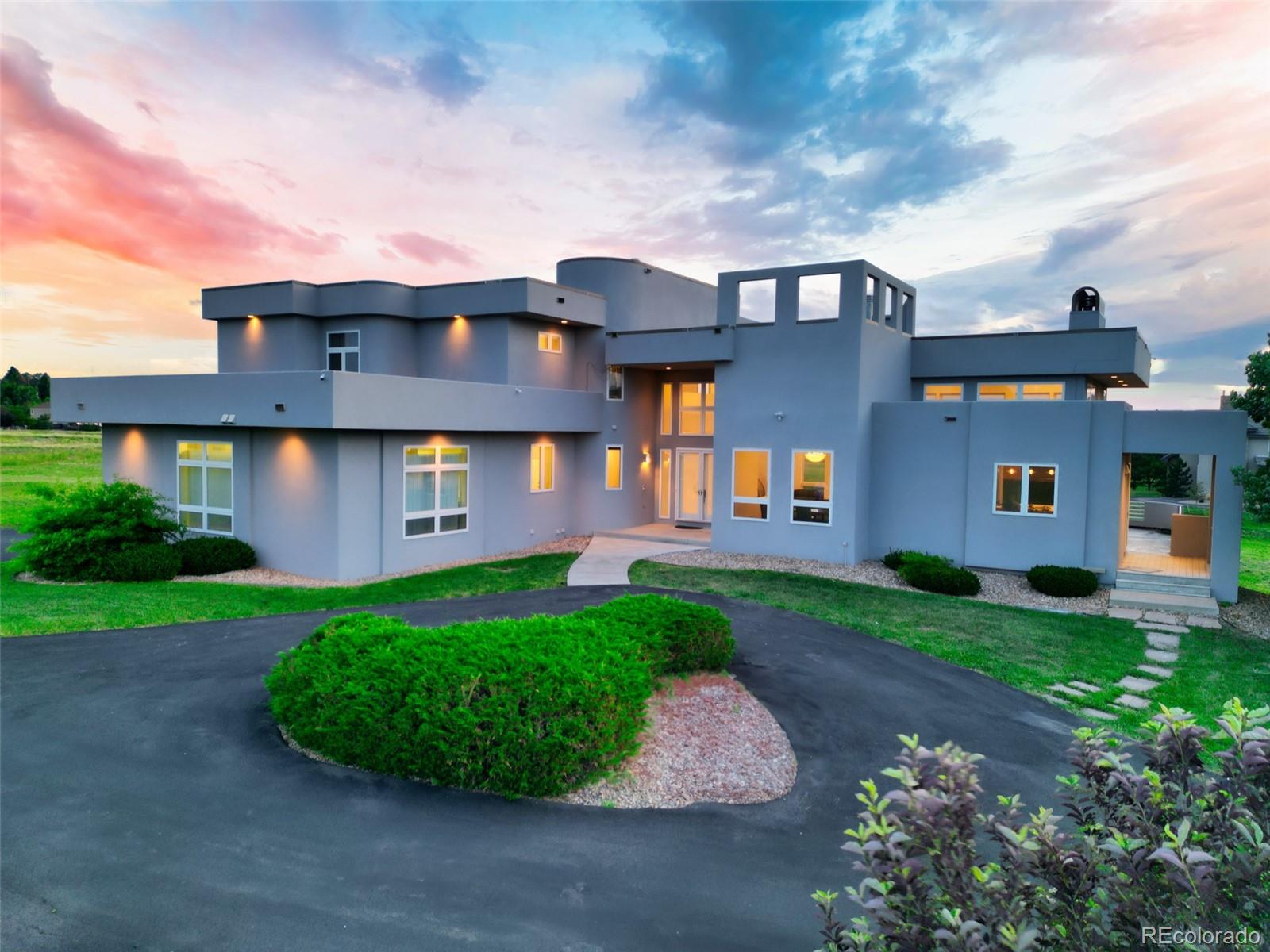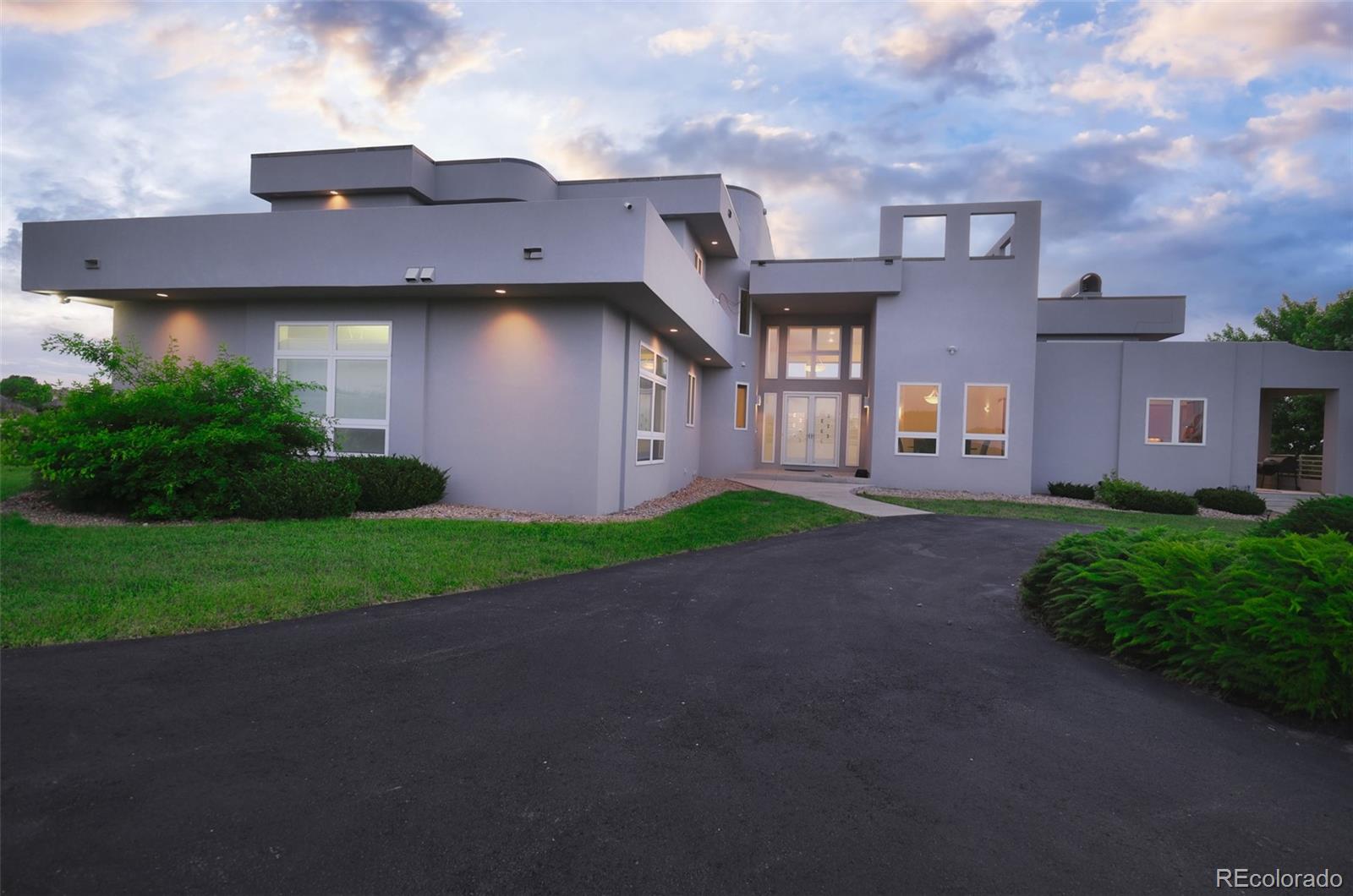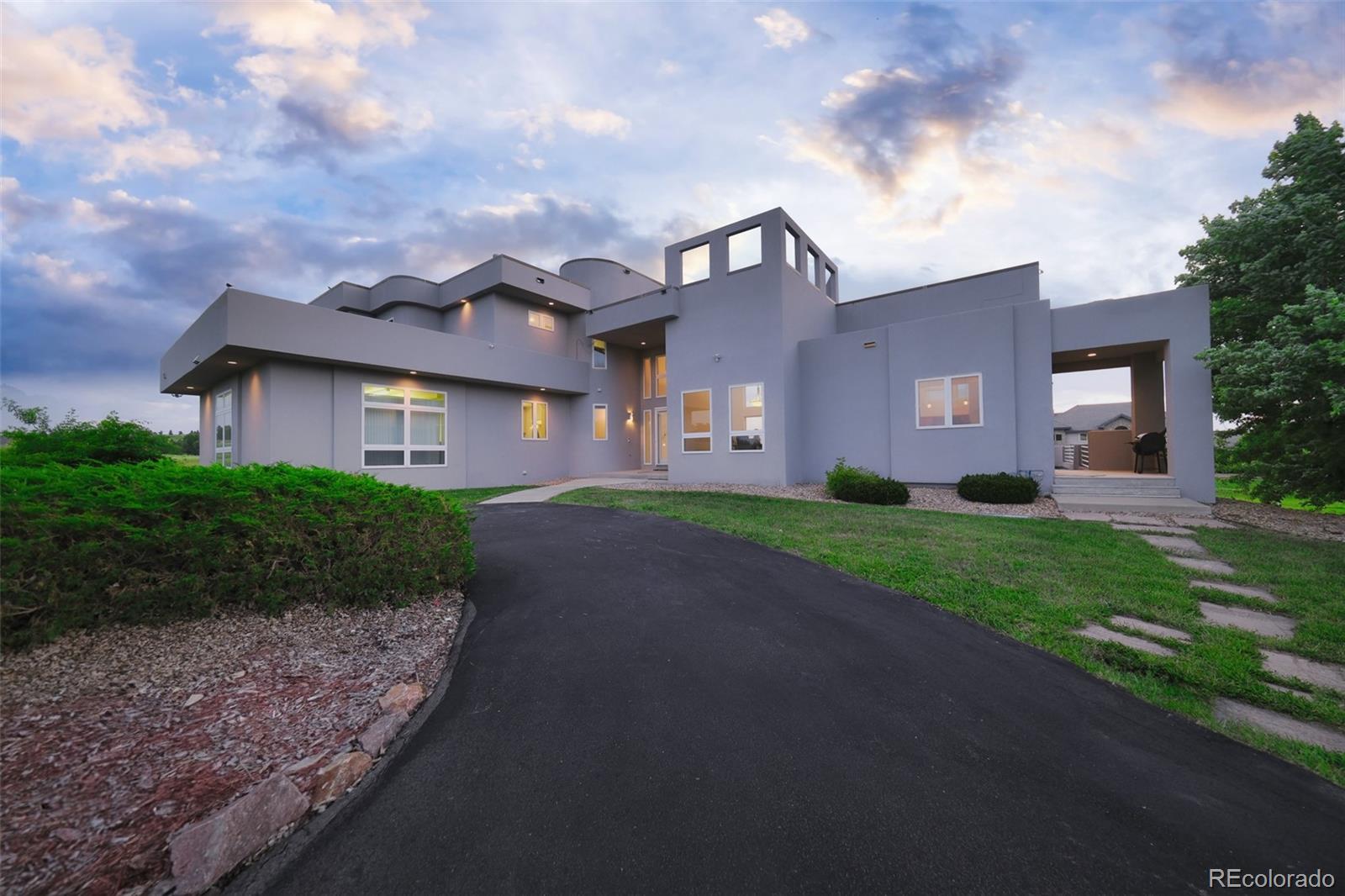


7330 Centennial Drive, Parker, CO 80138
$1,900,000
6
Beds
7
Baths
7,161
Sq Ft
Single Family
Coming Soon
Listed by
James Sengenberger
Keller Williams Dtc
MLS#
6524138
Source:
ML
About This Home
Home Facts
Single Family
7 Baths
6 Bedrooms
Built in 2000
Price Summary
1,900,000
$265 per Sq. Ft.
MLS #:
6524138
Rooms & Interior
Bedrooms
Total Bedrooms:
6
Bathrooms
Total Bathrooms:
7
Full Bathrooms:
3
Interior
Living Area:
7,161 Sq. Ft.
Structure
Structure
Architectural Style:
Contemporary
Building Area:
7,161 Sq. Ft.
Year Built:
2000
Lot
Lot Size (Sq. Ft):
150,282
Finances & Disclosures
Price:
$1,900,000
Price per Sq. Ft:
$265 per Sq. Ft.
Contact an Agent
Yes, I would like more information from Coldwell Banker. Please use and/or share my information with a Coldwell Banker agent to contact me about my real estate needs.
By clicking Contact I agree a Coldwell Banker Agent may contact me by phone or text message including by automated means and prerecorded messages about real estate services, and that I can access real estate services without providing my phone number. I acknowledge that I have read and agree to the Terms of Use and Privacy Notice.
Contact an Agent
Yes, I would like more information from Coldwell Banker. Please use and/or share my information with a Coldwell Banker agent to contact me about my real estate needs.
By clicking Contact I agree a Coldwell Banker Agent may contact me by phone or text message including by automated means and prerecorded messages about real estate services, and that I can access real estate services without providing my phone number. I acknowledge that I have read and agree to the Terms of Use and Privacy Notice.