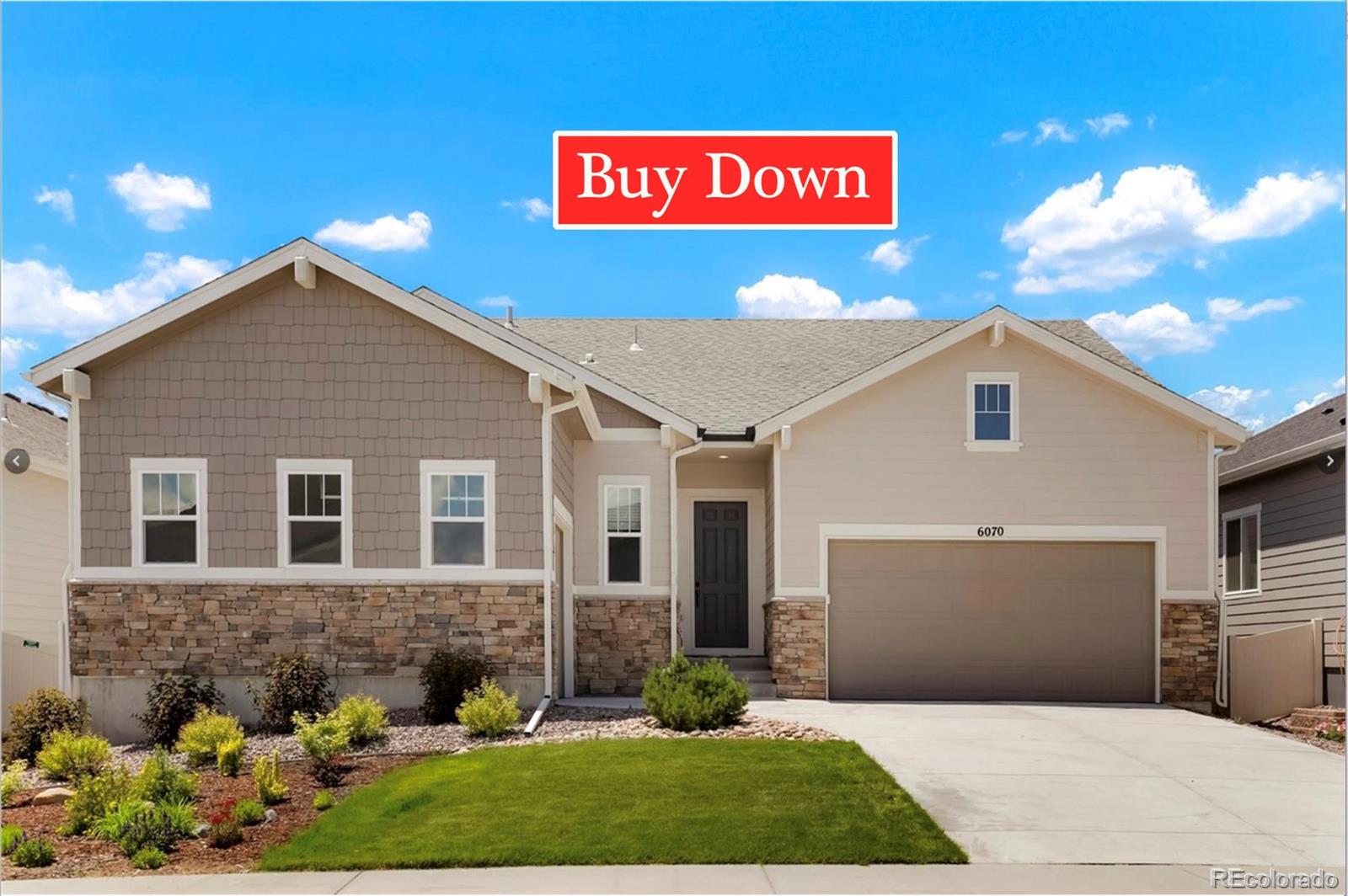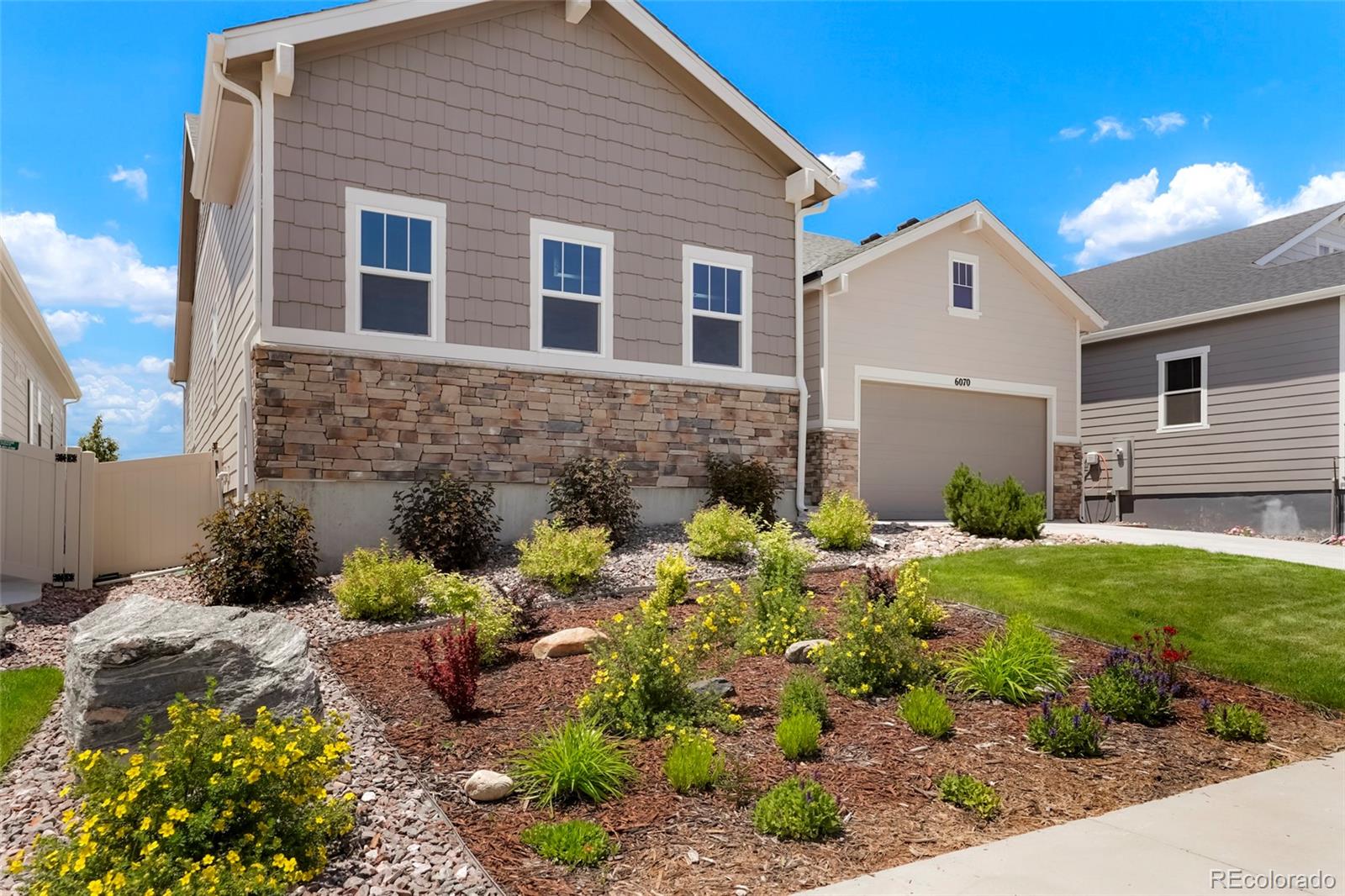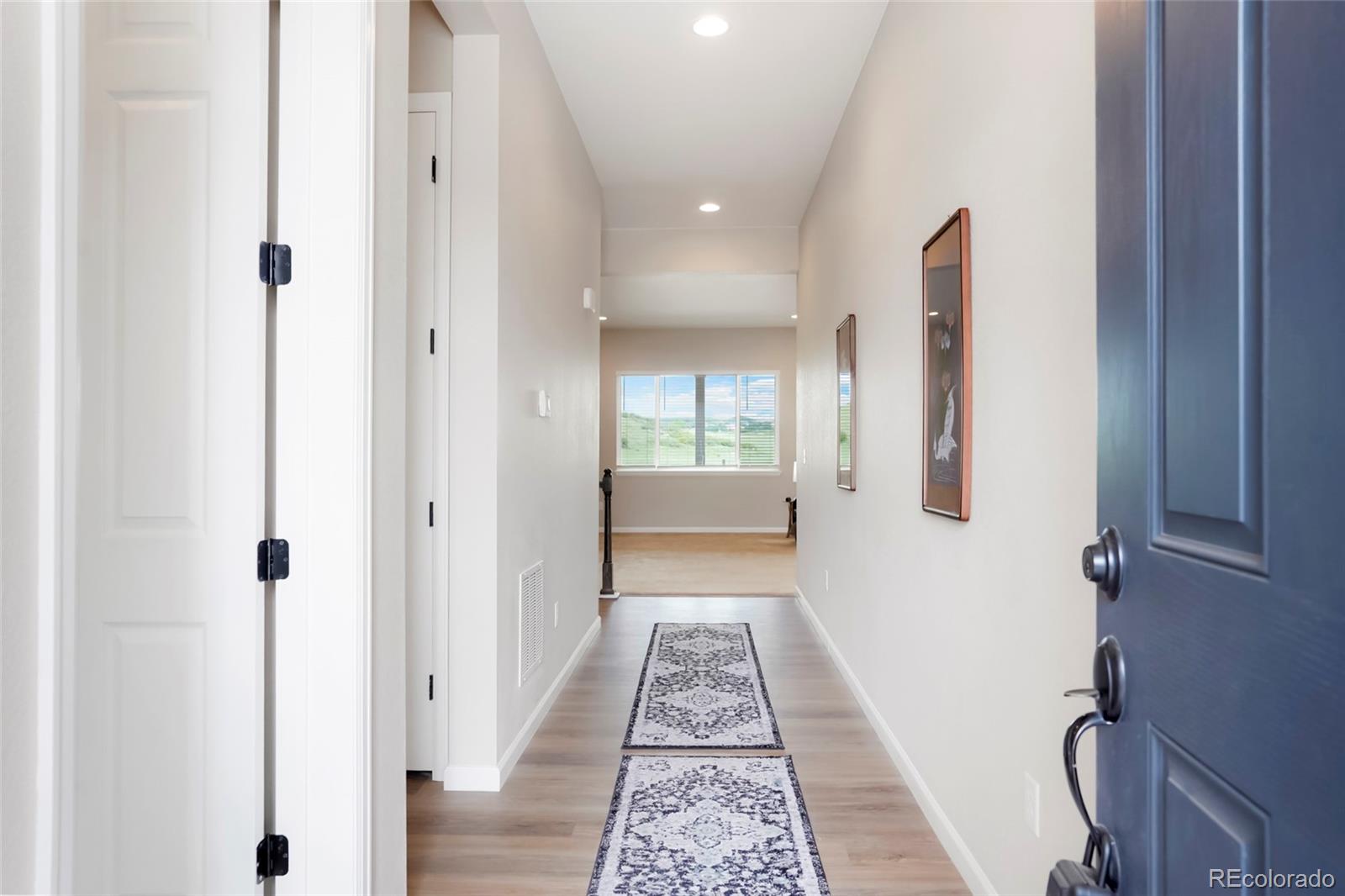


6070 Long Branch Drive, Parker, CO 80134
$799,900
5
Beds
3
Baths
4,372
Sq Ft
Single Family
Pending
Listed by
John Vizzi
Colorado Flat Fee Realty Inc
MLS#
2540882
Source:
ML
About This Home
Home Facts
Single Family
3 Baths
5 Bedrooms
Built in 2022
Price Summary
799,900
$182 per Sq. Ft.
MLS #:
2540882
Rooms & Interior
Bedrooms
Total Bedrooms:
5
Bathrooms
Total Bathrooms:
3
Full Bathrooms:
3
Interior
Living Area:
4,372 Sq. Ft.
Structure
Structure
Architectural Style:
Contemporary
Building Area:
4,372 Sq. Ft.
Year Built:
2022
Lot
Lot Size (Sq. Ft):
6,882
Finances & Disclosures
Price:
$799,900
Price per Sq. Ft:
$182 per Sq. Ft.
Contact an Agent
Yes, I would like more information from Coldwell Banker. Please use and/or share my information with a Coldwell Banker agent to contact me about my real estate needs.
By clicking Contact I agree a Coldwell Banker Agent may contact me by phone or text message including by automated means and prerecorded messages about real estate services, and that I can access real estate services without providing my phone number. I acknowledge that I have read and agree to the Terms of Use and Privacy Notice.
Contact an Agent
Yes, I would like more information from Coldwell Banker. Please use and/or share my information with a Coldwell Banker agent to contact me about my real estate needs.
By clicking Contact I agree a Coldwell Banker Agent may contact me by phone or text message including by automated means and prerecorded messages about real estate services, and that I can access real estate services without providing my phone number. I acknowledge that I have read and agree to the Terms of Use and Privacy Notice.