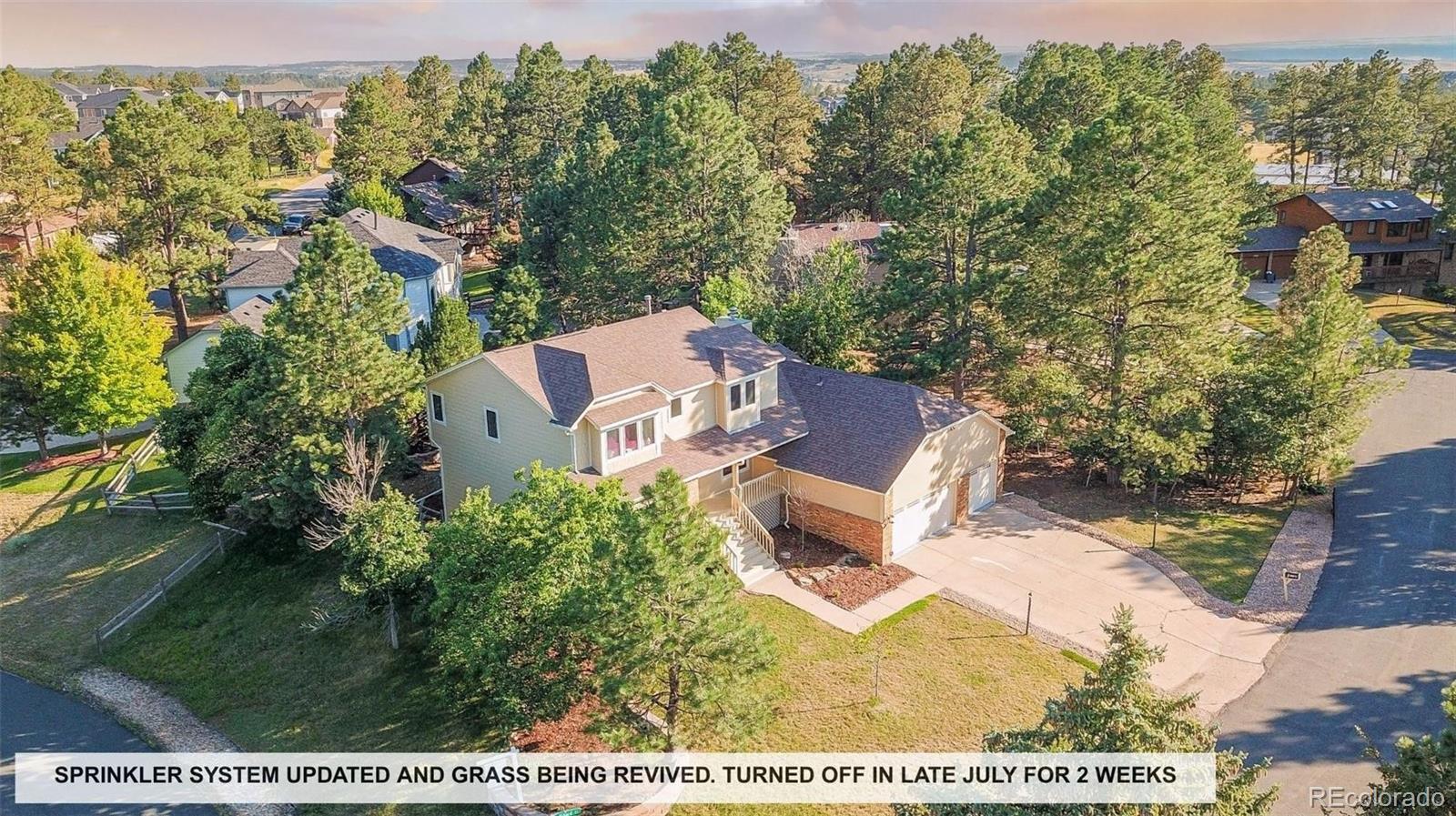


Listed by
Kerri Martinez
Alexander Wojcik
Brokers Guild Homes
MLS#
5193156
Source:
ML
About This Home
Home Facts
Single Family
4 Baths
5 Bedrooms
Built in 1986
Price Summary
799,999
$216 per Sq. Ft.
MLS #:
5193156
Rooms & Interior
Bedrooms
Total Bedrooms:
5
Bathrooms
Total Bathrooms:
4
Full Bathrooms:
4
Interior
Living Area:
3,689 Sq. Ft.
Structure
Structure
Architectural Style:
Contemporary
Building Area:
3,689 Sq. Ft.
Year Built:
1986
Lot
Lot Size (Sq. Ft):
11,587
Finances & Disclosures
Price:
$799,999
Price per Sq. Ft:
$216 per Sq. Ft.
See this home in person
Attend an upcoming open house
Sat, Sep 27
01:00 AM - 03:00 PMContact an Agent
Yes, I would like more information from Coldwell Banker. Please use and/or share my information with a Coldwell Banker agent to contact me about my real estate needs.
By clicking Contact I agree a Coldwell Banker Agent may contact me by phone or text message including by automated means and prerecorded messages about real estate services, and that I can access real estate services without providing my phone number. I acknowledge that I have read and agree to the Terms of Use and Privacy Notice.
Contact an Agent
Yes, I would like more information from Coldwell Banker. Please use and/or share my information with a Coldwell Banker agent to contact me about my real estate needs.
By clicking Contact I agree a Coldwell Banker Agent may contact me by phone or text message including by automated means and prerecorded messages about real estate services, and that I can access real estate services without providing my phone number. I acknowledge that I have read and agree to the Terms of Use and Privacy Notice.