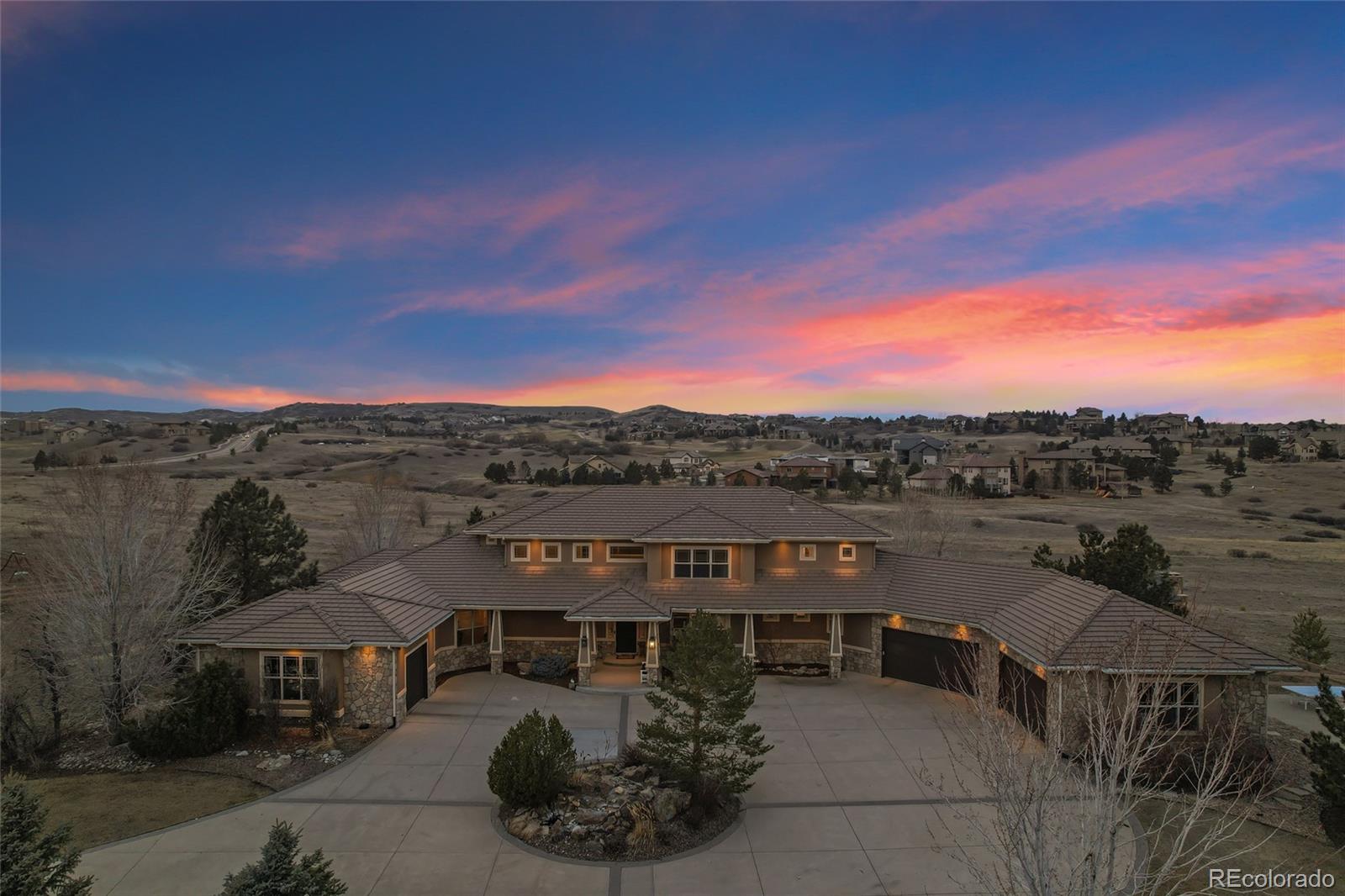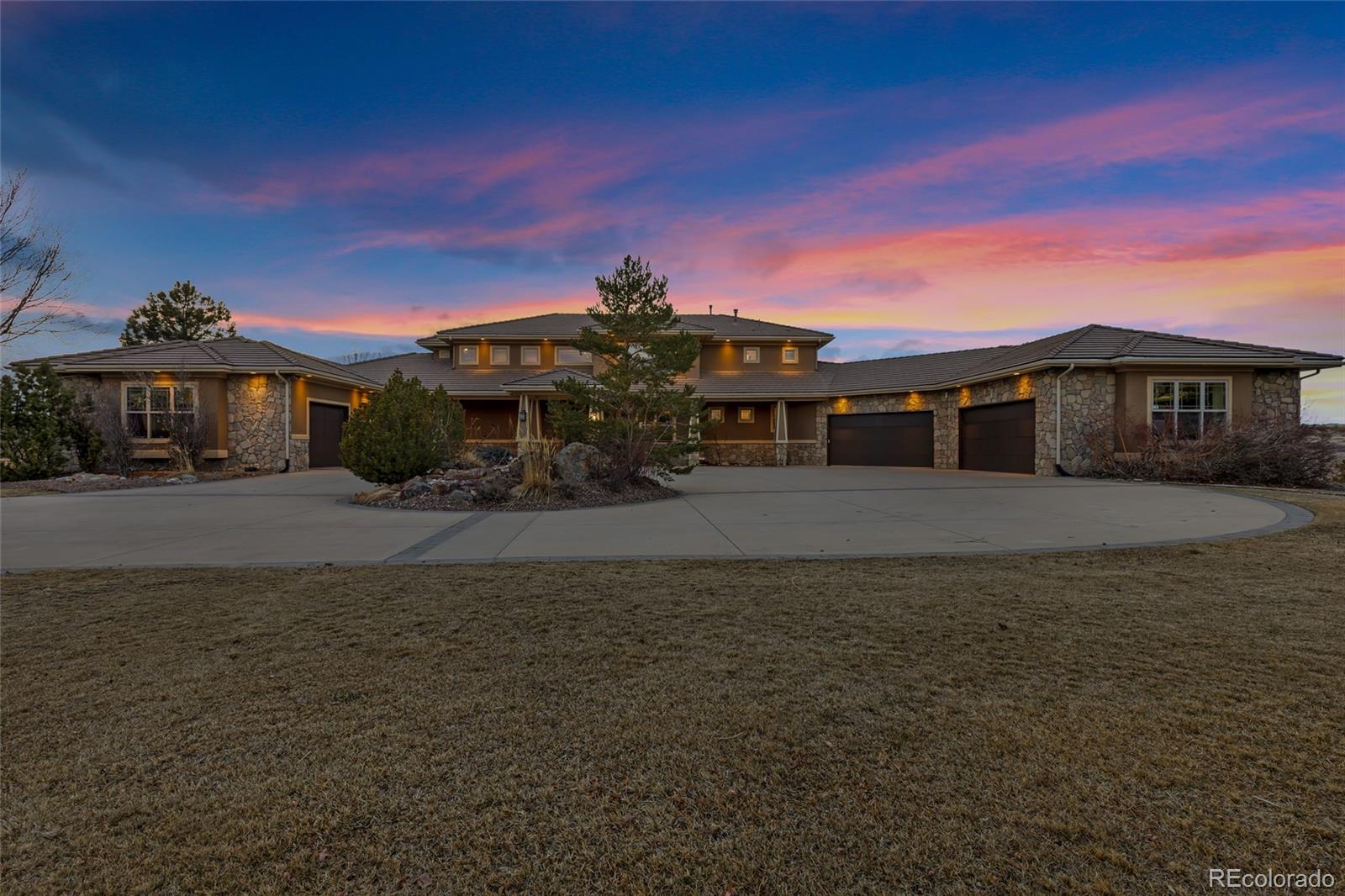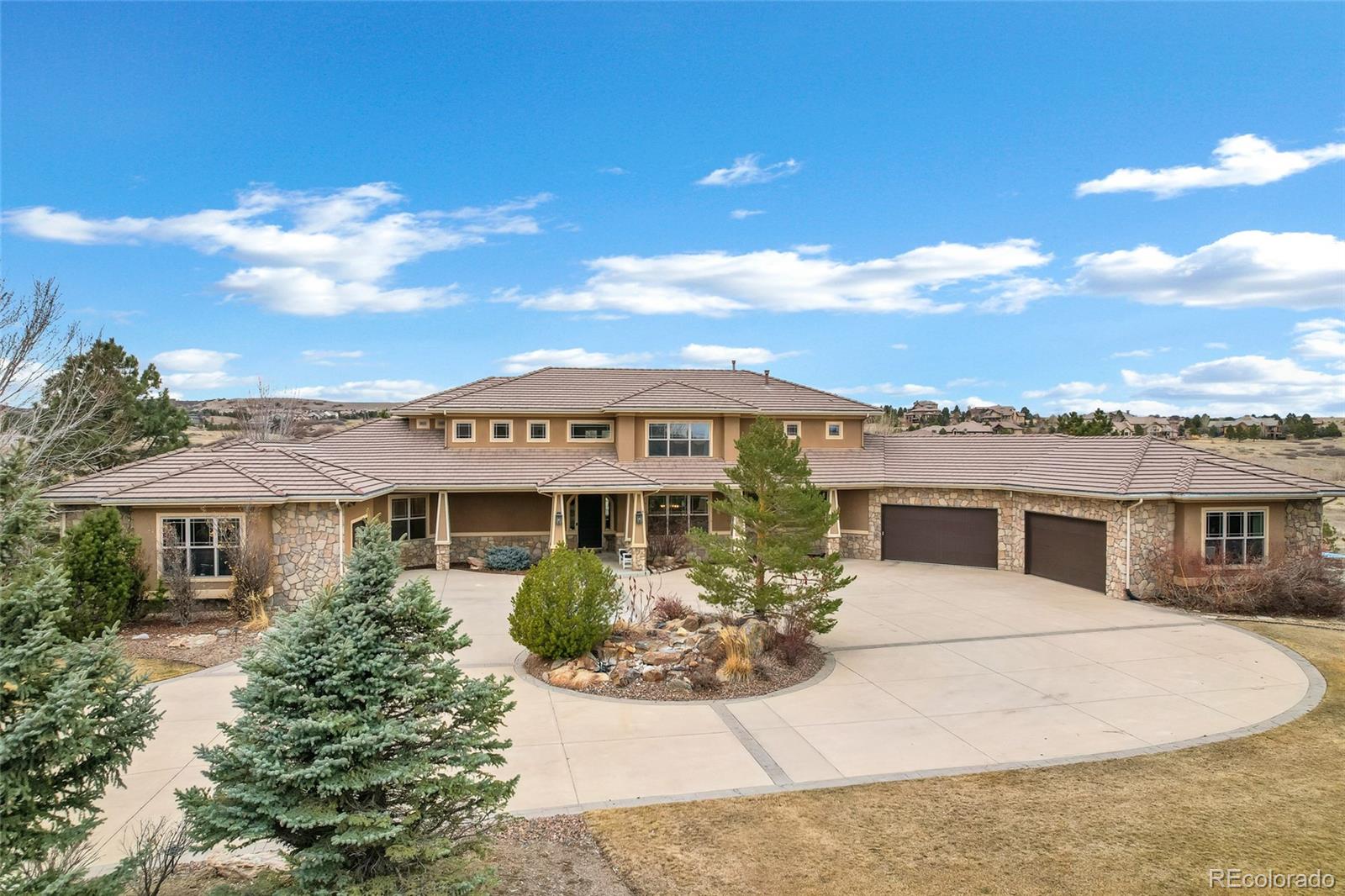


About This Home
Home Facts
Single Family
8 Baths
6 Bedrooms
Built in 2005
Price Summary
2,675,000
$299 per Sq. Ft.
MLS #:
7654263
Rooms & Interior
Bedrooms
Total Bedrooms:
6
Bathrooms
Total Bathrooms:
8
Full Bathrooms:
3
Interior
Living Area:
8,927 Sq. Ft.
Structure
Structure
Building Area:
8,927 Sq. Ft.
Year Built:
2005
Lot
Lot Size (Sq. Ft):
85,377
Finances & Disclosures
Price:
$2,675,000
Price per Sq. Ft:
$299 per Sq. Ft.
Contact an Agent
Yes, I would like more information from Coldwell Banker. Please use and/or share my information with a Coldwell Banker agent to contact me about my real estate needs.
By clicking Contact I agree a Coldwell Banker Agent may contact me by phone or text message including by automated means and prerecorded messages about real estate services, and that I can access real estate services without providing my phone number. I acknowledge that I have read and agree to the Terms of Use and Privacy Notice.
Contact an Agent
Yes, I would like more information from Coldwell Banker. Please use and/or share my information with a Coldwell Banker agent to contact me about my real estate needs.
By clicking Contact I agree a Coldwell Banker Agent may contact me by phone or text message including by automated means and prerecorded messages about real estate services, and that I can access real estate services without providing my phone number. I acknowledge that I have read and agree to the Terms of Use and Privacy Notice.