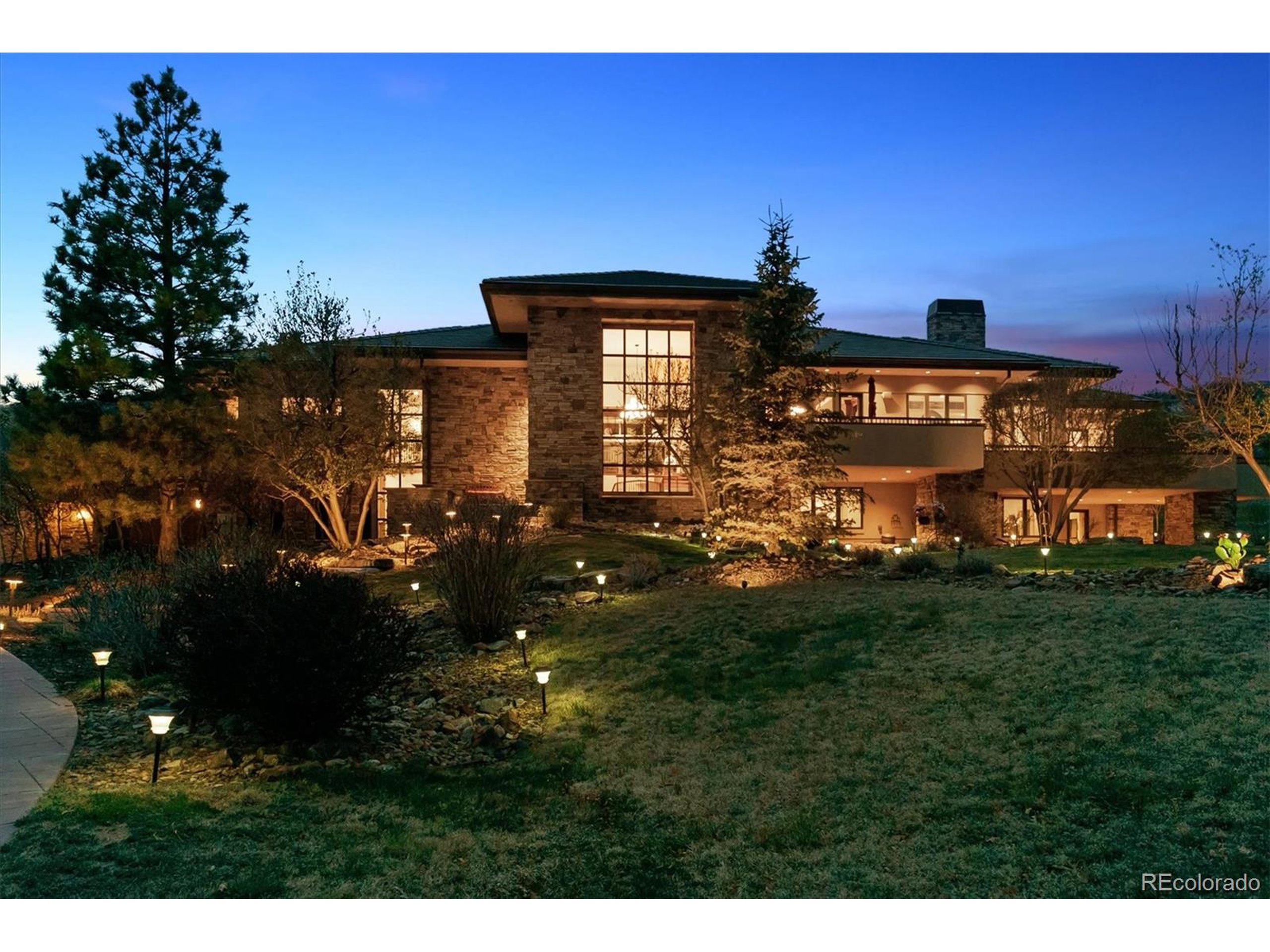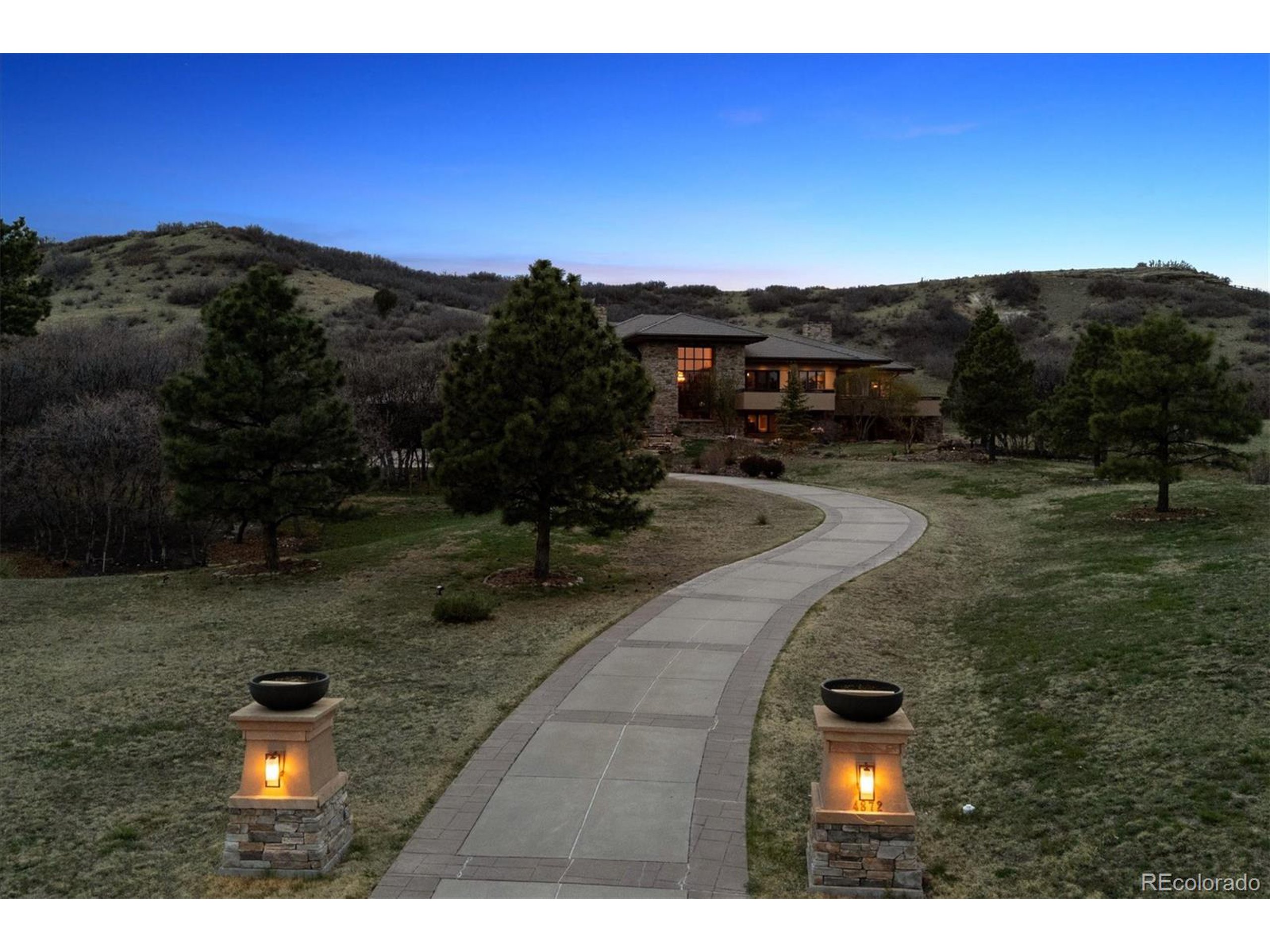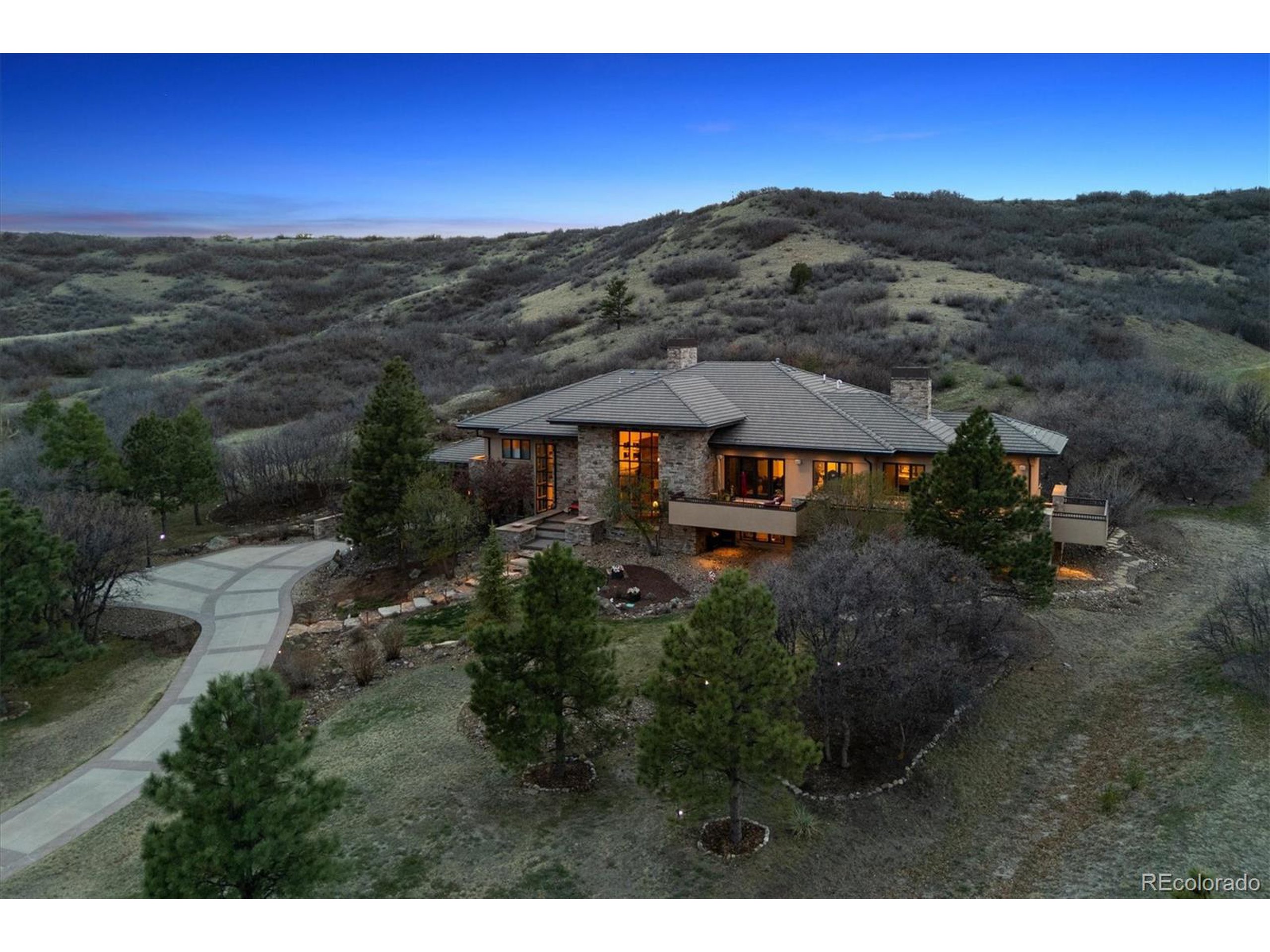


Listed by
Jeffrey Kloenne
Compass - Denver
303-536-1786
Last updated:
April 26, 2025, 02:31 PM
MLS#
5806191
Source:
IRES
About This Home
Home Facts
Single Family
5 Baths
6 Bedrooms
Built in 2006
Price Summary
3,590,000
$374 per Sq. Ft.
MLS #:
5806191
Last Updated:
April 26, 2025, 02:31 PM
Added:
7 day(s) ago
Rooms & Interior
Bedrooms
Total Bedrooms:
6
Bathrooms
Total Bathrooms:
5
Full Bathrooms:
3
Interior
Living Area:
9,587 Sq. Ft.
Structure
Structure
Architectural Style:
Chalet, Ranch, Residential-Detached
Building Area:
4,793 Sq. Ft.
Year Built:
2006
Lot
Lot Size (Sq. Ft):
90,604
Finances & Disclosures
Price:
$3,590,000
Price per Sq. Ft:
$374 per Sq. Ft.
Contact an Agent
Yes, I would like more information from Coldwell Banker. Please use and/or share my information with a Coldwell Banker agent to contact me about my real estate needs.
By clicking Contact I agree a Coldwell Banker Agent may contact me by phone or text message including by automated means and prerecorded messages about real estate services, and that I can access real estate services without providing my phone number. I acknowledge that I have read and agree to the Terms of Use and Privacy Notice.
Contact an Agent
Yes, I would like more information from Coldwell Banker. Please use and/or share my information with a Coldwell Banker agent to contact me about my real estate needs.
By clicking Contact I agree a Coldwell Banker Agent may contact me by phone or text message including by automated means and prerecorded messages about real estate services, and that I can access real estate services without providing my phone number. I acknowledge that I have read and agree to the Terms of Use and Privacy Notice.