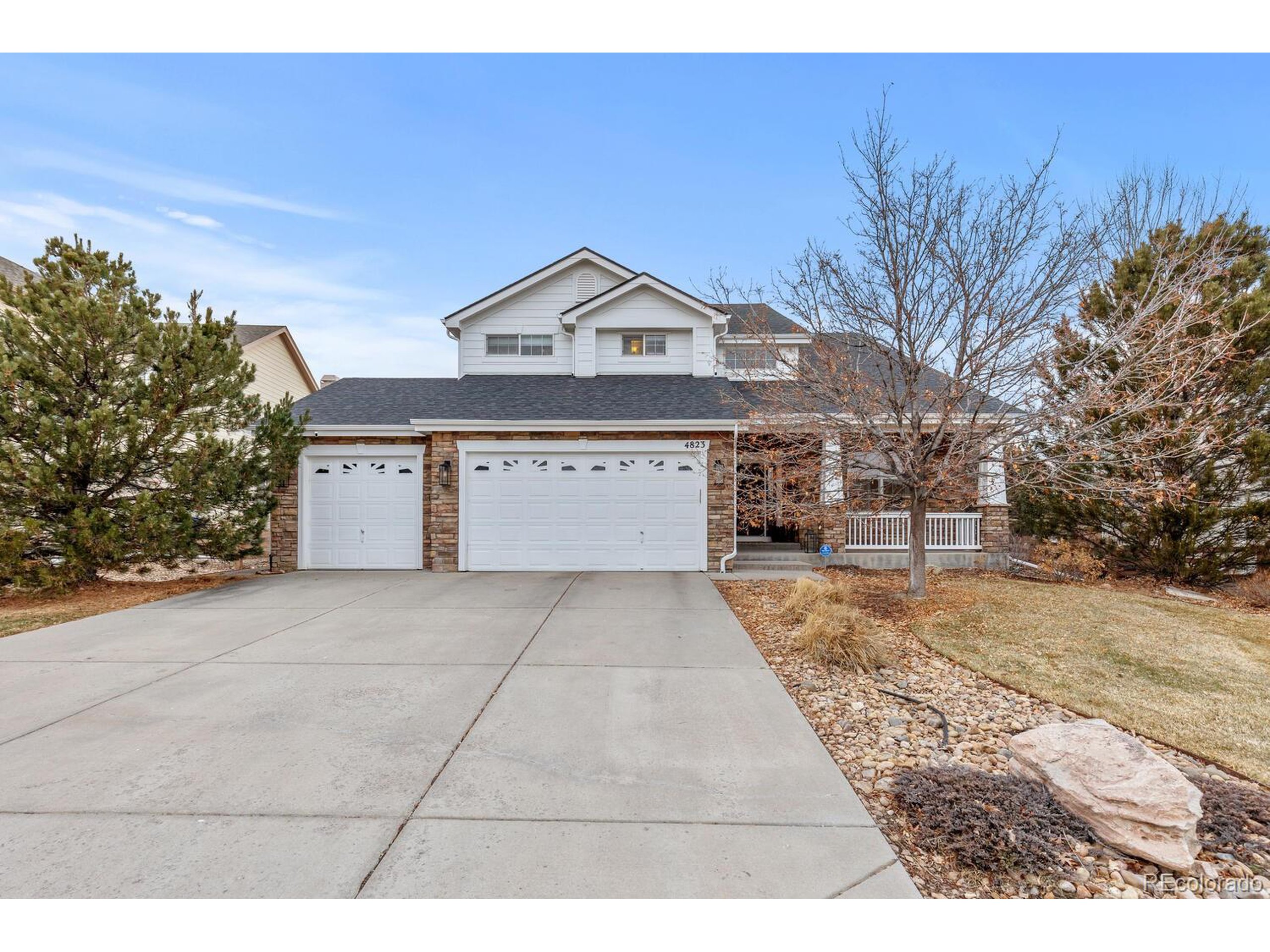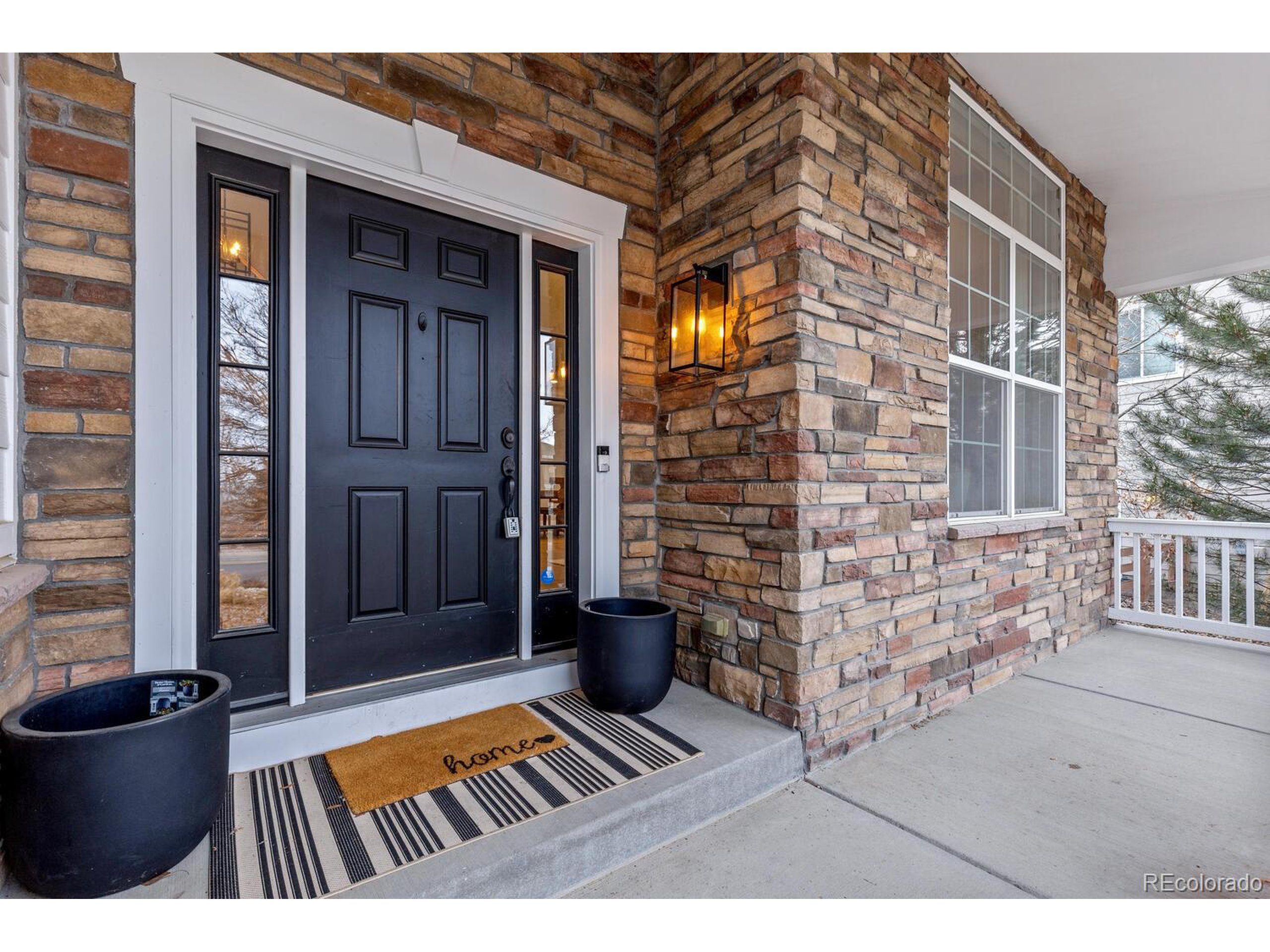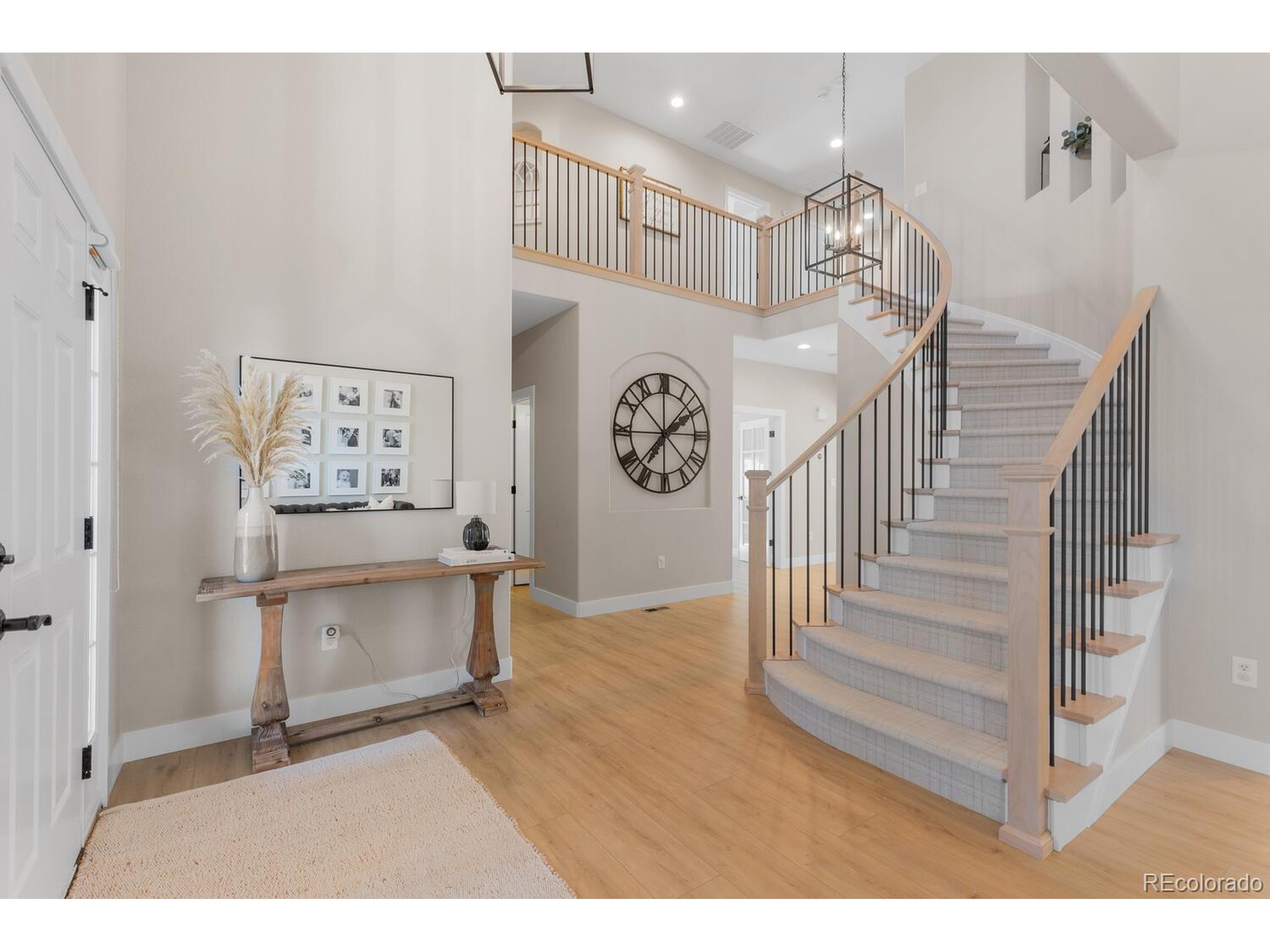


4823 Craftsman Dr, Parker, CO 80134
$1,125,000
6
Beds
5
Baths
5,158
Sq Ft
Single Family
Active
Listed by
Brittany Morgan
The Northrop Group
Compass - Denver
303-536-1786
Last updated:
August 30, 2025, 06:04 PM
MLS#
8181871
Source:
IRES
About This Home
Home Facts
Single Family
5 Baths
6 Bedrooms
Built in 2007
Price Summary
1,125,000
$218 per Sq. Ft.
MLS #:
8181871
Last Updated:
August 30, 2025, 06:04 PM
Added:
5 month(s) ago
Rooms & Interior
Bedrooms
Total Bedrooms:
6
Bathrooms
Total Bathrooms:
5
Full Bathrooms:
4
Interior
Living Area:
5,158 Sq. Ft.
Structure
Structure
Architectural Style:
Residential-Detached, Two
Building Area:
3,396 Sq. Ft.
Year Built:
2007
Lot
Lot Size (Sq. Ft):
13,939
Finances & Disclosures
Price:
$1,125,000
Price per Sq. Ft:
$218 per Sq. Ft.
Contact an Agent
Yes, I would like more information from Coldwell Banker. Please use and/or share my information with a Coldwell Banker agent to contact me about my real estate needs.
By clicking Contact I agree a Coldwell Banker Agent may contact me by phone or text message including by automated means and prerecorded messages about real estate services, and that I can access real estate services without providing my phone number. I acknowledge that I have read and agree to the Terms of Use and Privacy Notice.
Contact an Agent
Yes, I would like more information from Coldwell Banker. Please use and/or share my information with a Coldwell Banker agent to contact me about my real estate needs.
By clicking Contact I agree a Coldwell Banker Agent may contact me by phone or text message including by automated means and prerecorded messages about real estate services, and that I can access real estate services without providing my phone number. I acknowledge that I have read and agree to the Terms of Use and Privacy Notice.