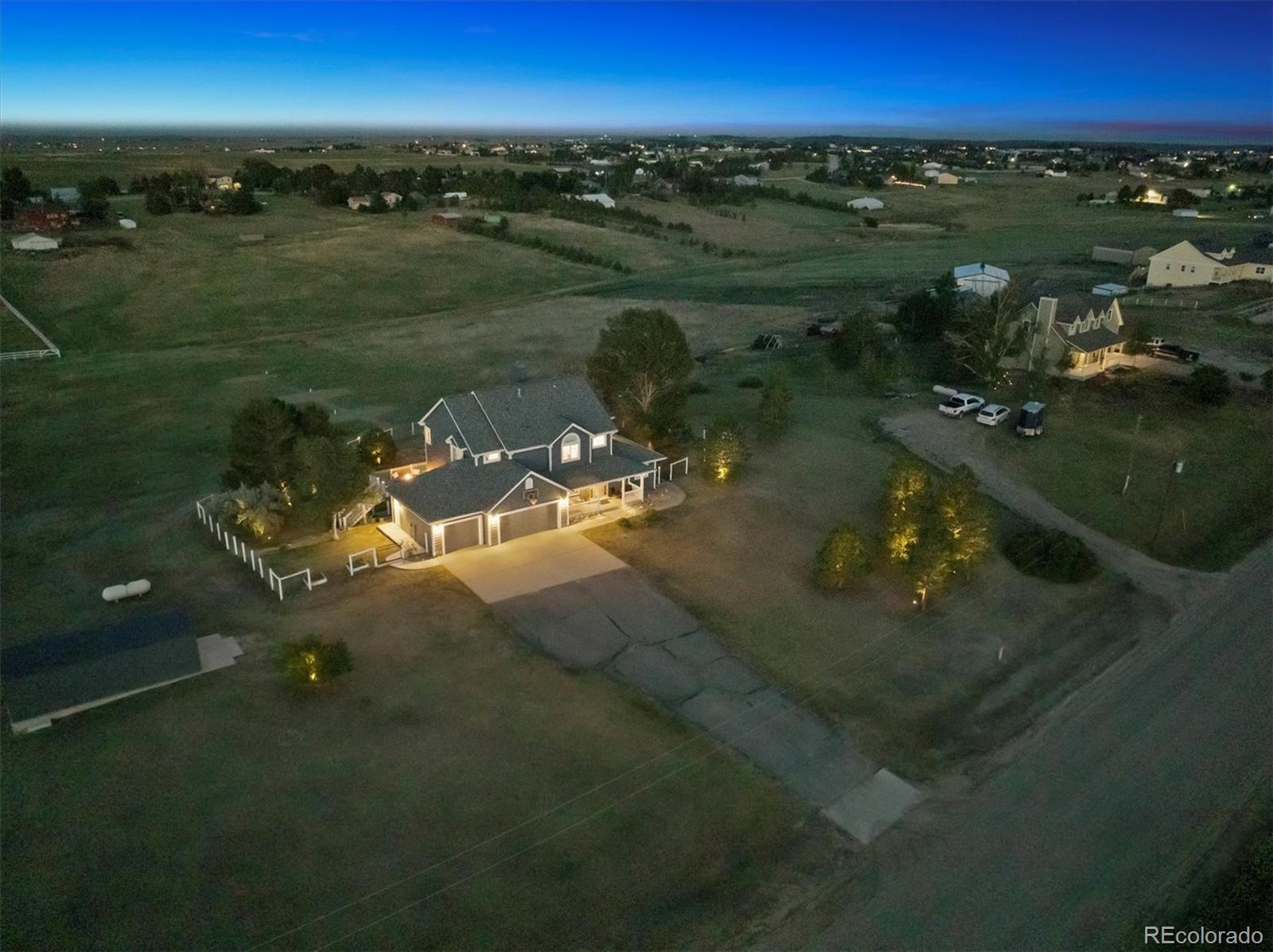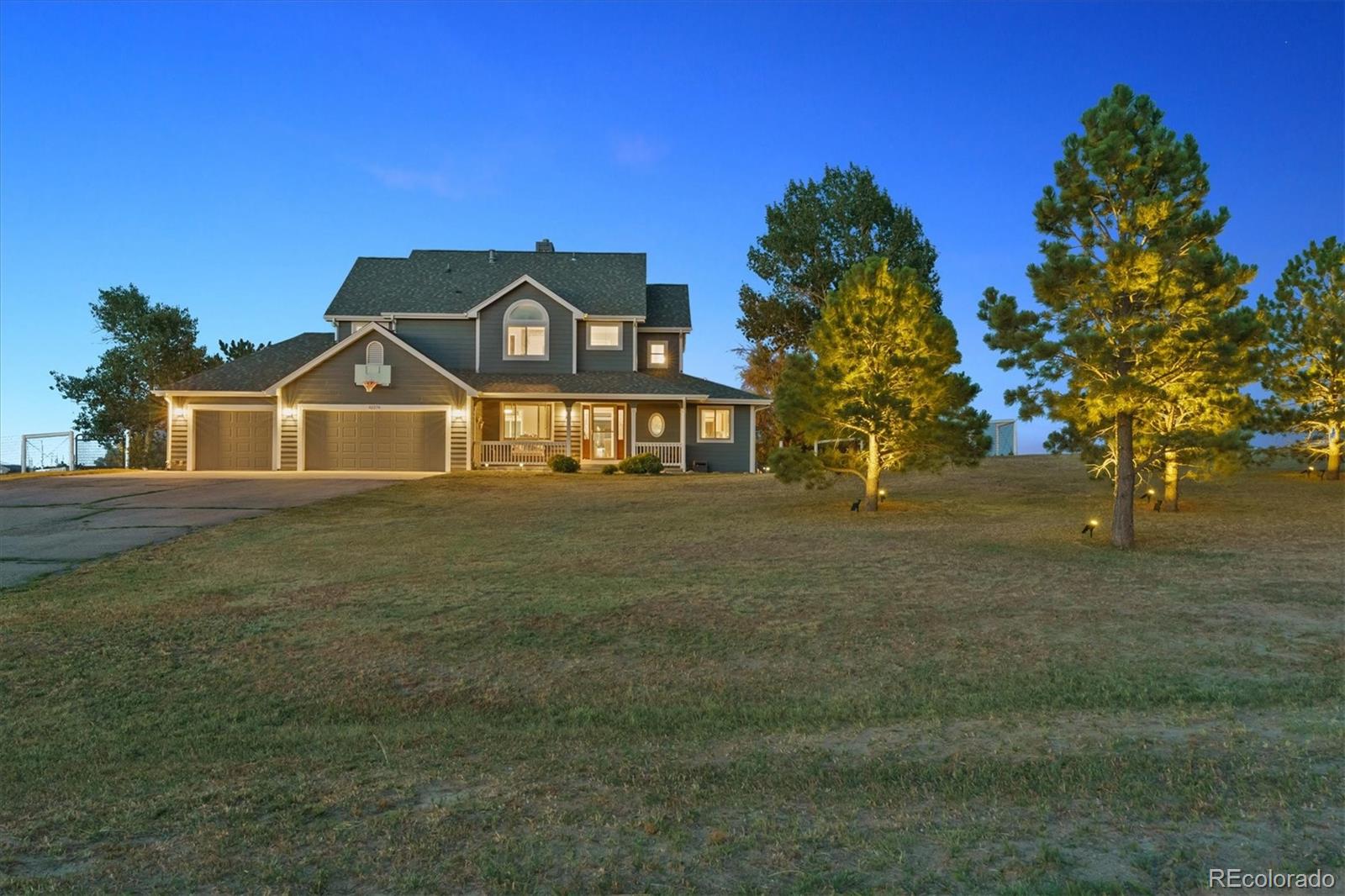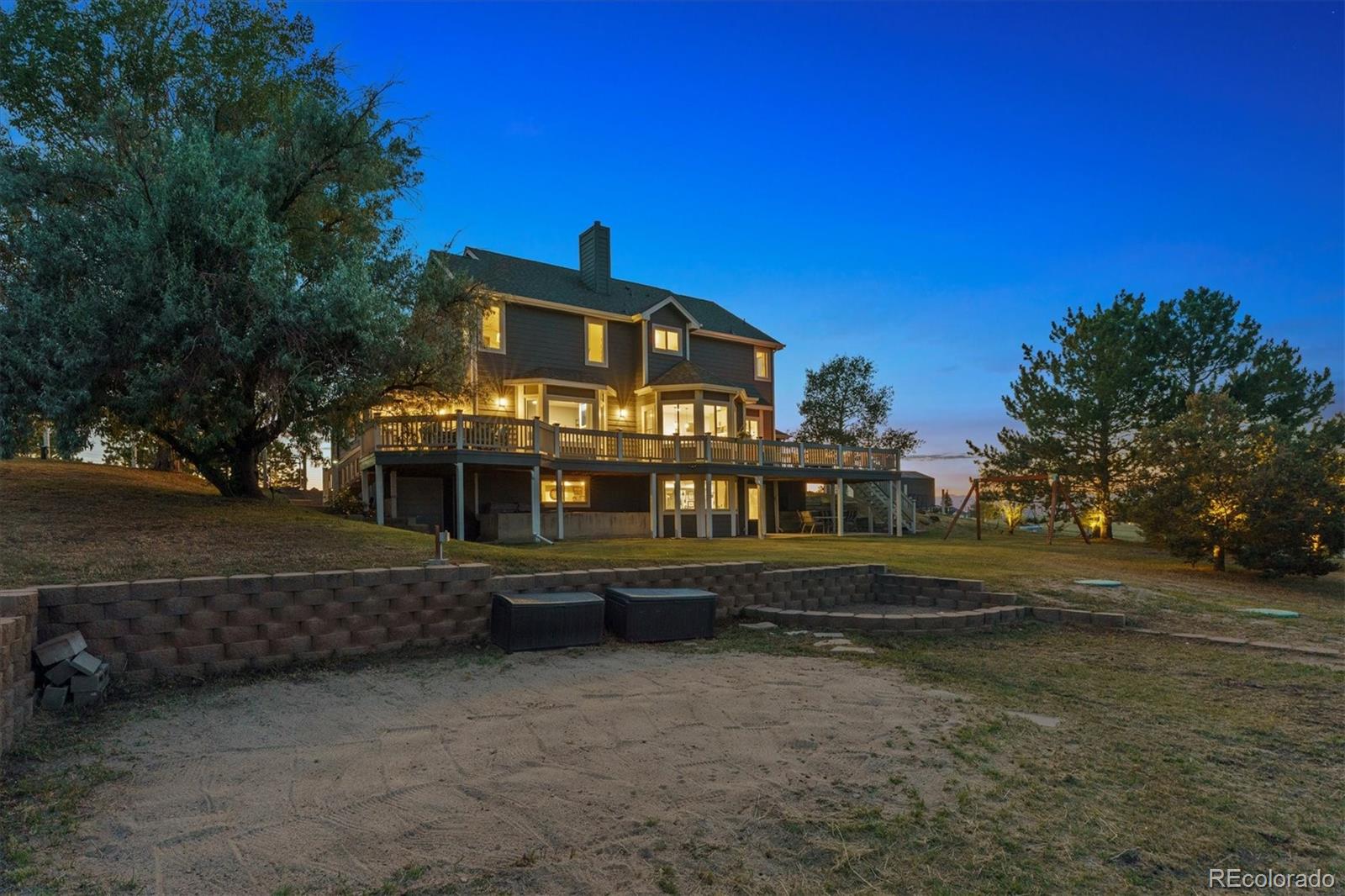


42274 Thunder Hill Road, Parker, CO 80138
Active
Listed by
Nadine Kirk
RE/MAX Alliance
MLS#
9660131
Source:
ML
About This Home
Home Facts
Single Family
4 Baths
4 Bedrooms
Built in 1994
Price Summary
975,000
$250 per Sq. Ft.
MLS #:
9660131
Rooms & Interior
Bedrooms
Total Bedrooms:
4
Bathrooms
Total Bathrooms:
4
Full Bathrooms:
2
Interior
Living Area:
3,894 Sq. Ft.
Structure
Structure
Architectural Style:
Contemporary
Building Area:
3,894 Sq. Ft.
Year Built:
1994
Lot
Lot Size (Sq. Ft):
196,891
Finances & Disclosures
Price:
$975,000
Price per Sq. Ft:
$250 per Sq. Ft.
See this home in person
Attend an upcoming open house
Sat, Aug 2
02:00 PM - 05:00 PMContact an Agent
Yes, I would like more information from Coldwell Banker. Please use and/or share my information with a Coldwell Banker agent to contact me about my real estate needs.
By clicking Contact I agree a Coldwell Banker Agent may contact me by phone or text message including by automated means and prerecorded messages about real estate services, and that I can access real estate services without providing my phone number. I acknowledge that I have read and agree to the Terms of Use and Privacy Notice.
Contact an Agent
Yes, I would like more information from Coldwell Banker. Please use and/or share my information with a Coldwell Banker agent to contact me about my real estate needs.
By clicking Contact I agree a Coldwell Banker Agent may contact me by phone or text message including by automated means and prerecorded messages about real estate services, and that I can access real estate services without providing my phone number. I acknowledge that I have read and agree to the Terms of Use and Privacy Notice.