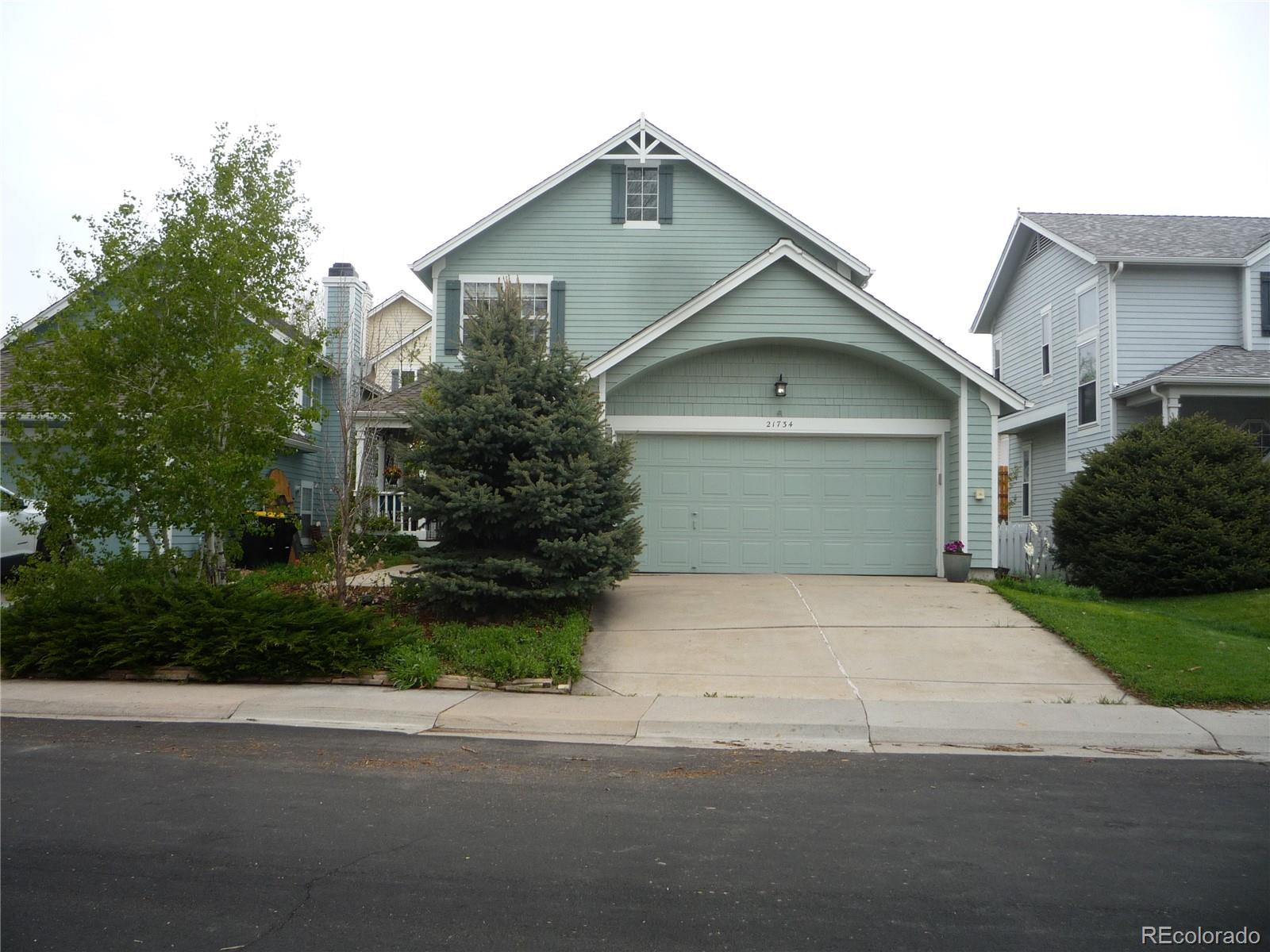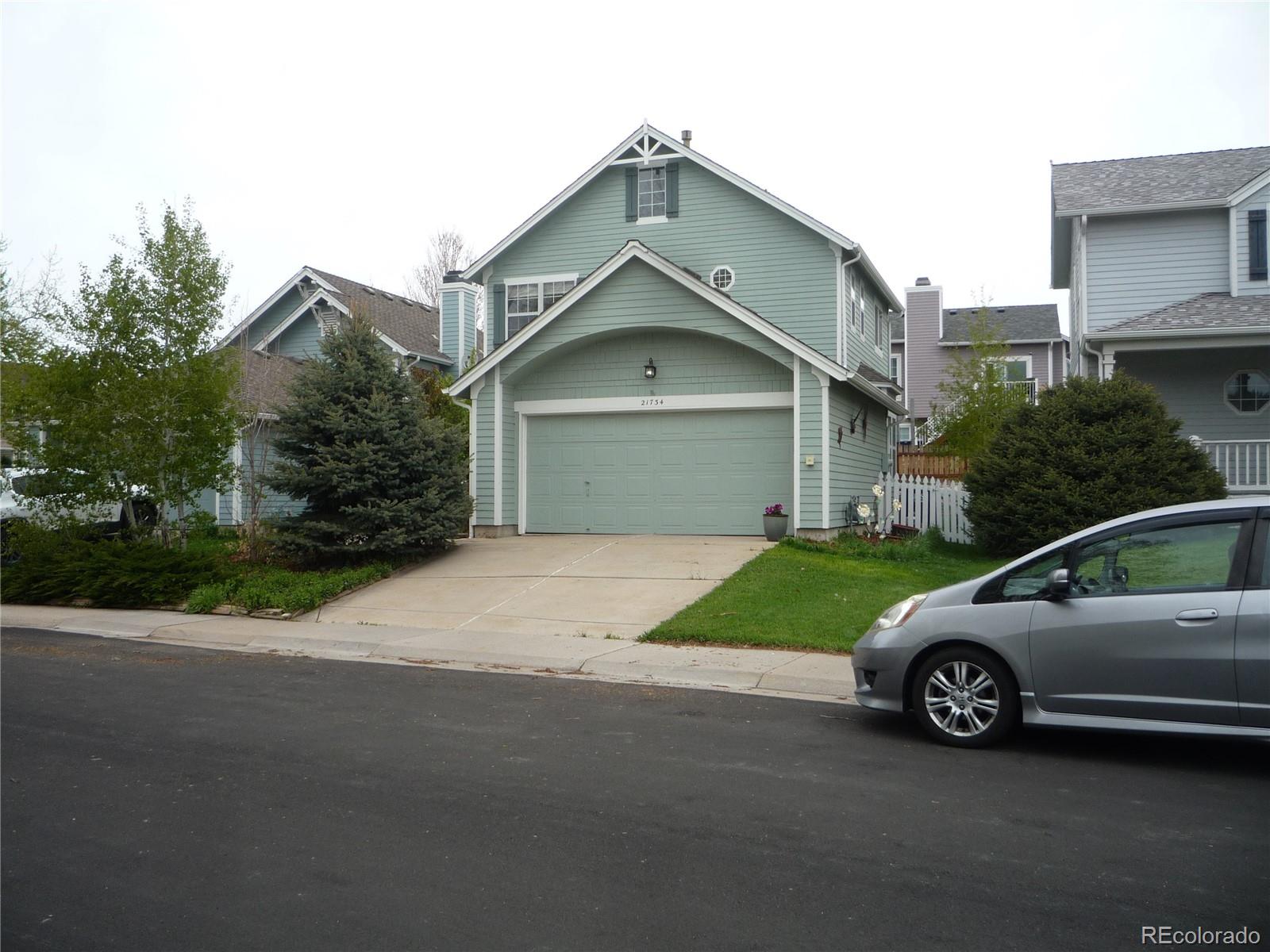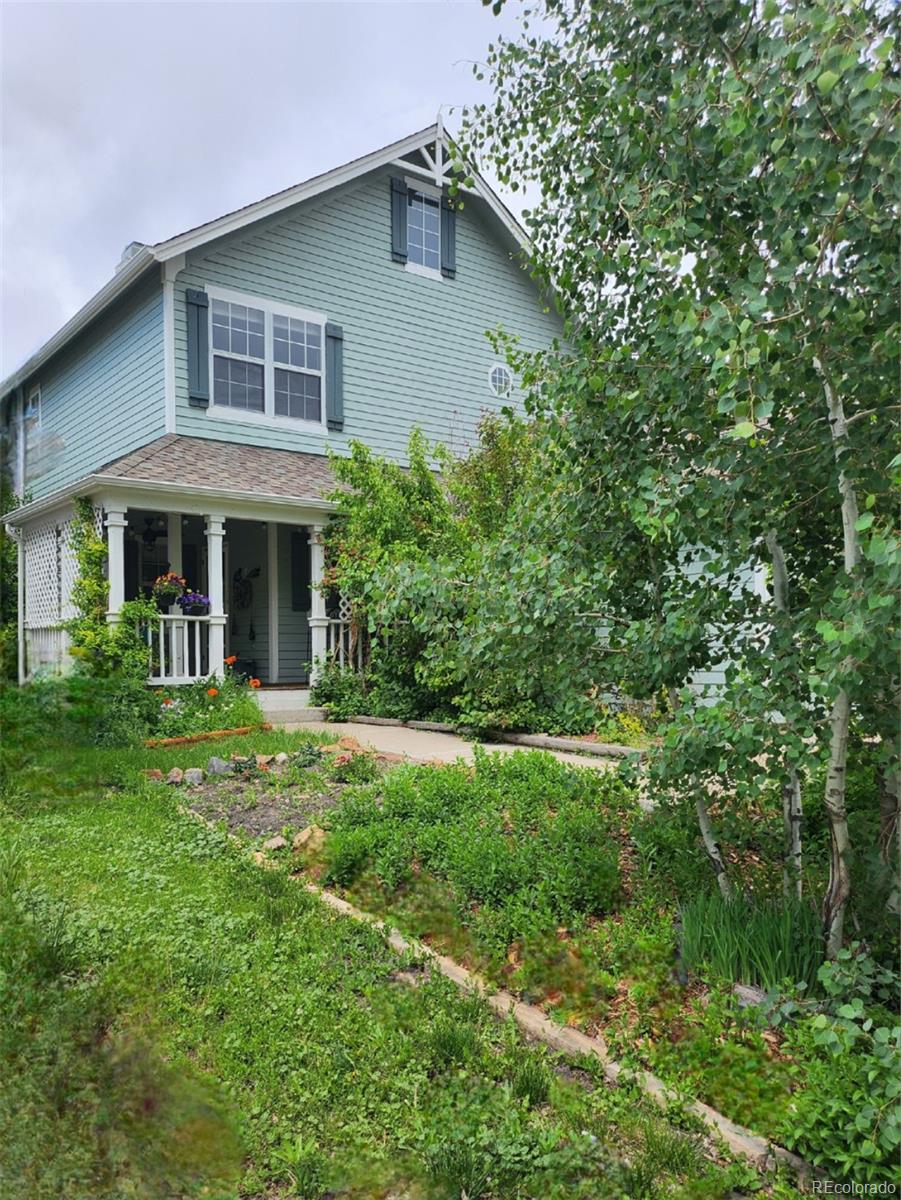


21734 Farmingdale Court, Parker, CO 80138
$544,000
3
Beds
4
Baths
2,665
Sq Ft
Single Family
Active
Listed by
Edward Yue
Paradise Realty
MLS#
4704862
Source:
ML
About This Home
Home Facts
Single Family
4 Baths
3 Bedrooms
Built in 1987
Price Summary
544,000
$204 per Sq. Ft.
MLS #:
4704862
Rooms & Interior
Bedrooms
Total Bedrooms:
3
Bathrooms
Total Bathrooms:
4
Full Bathrooms:
2
Interior
Living Area:
2,665 Sq. Ft.
Structure
Structure
Building Area:
2,665 Sq. Ft.
Year Built:
1987
Lot
Lot Size (Sq. Ft):
4,182
Finances & Disclosures
Price:
$544,000
Price per Sq. Ft:
$204 per Sq. Ft.
Contact an Agent
Yes, I would like more information from Coldwell Banker. Please use and/or share my information with a Coldwell Banker agent to contact me about my real estate needs.
By clicking Contact I agree a Coldwell Banker Agent may contact me by phone or text message including by automated means and prerecorded messages about real estate services, and that I can access real estate services without providing my phone number. I acknowledge that I have read and agree to the Terms of Use and Privacy Notice.
Contact an Agent
Yes, I would like more information from Coldwell Banker. Please use and/or share my information with a Coldwell Banker agent to contact me about my real estate needs.
By clicking Contact I agree a Coldwell Banker Agent may contact me by phone or text message including by automated means and prerecorded messages about real estate services, and that I can access real estate services without providing my phone number. I acknowledge that I have read and agree to the Terms of Use and Privacy Notice.