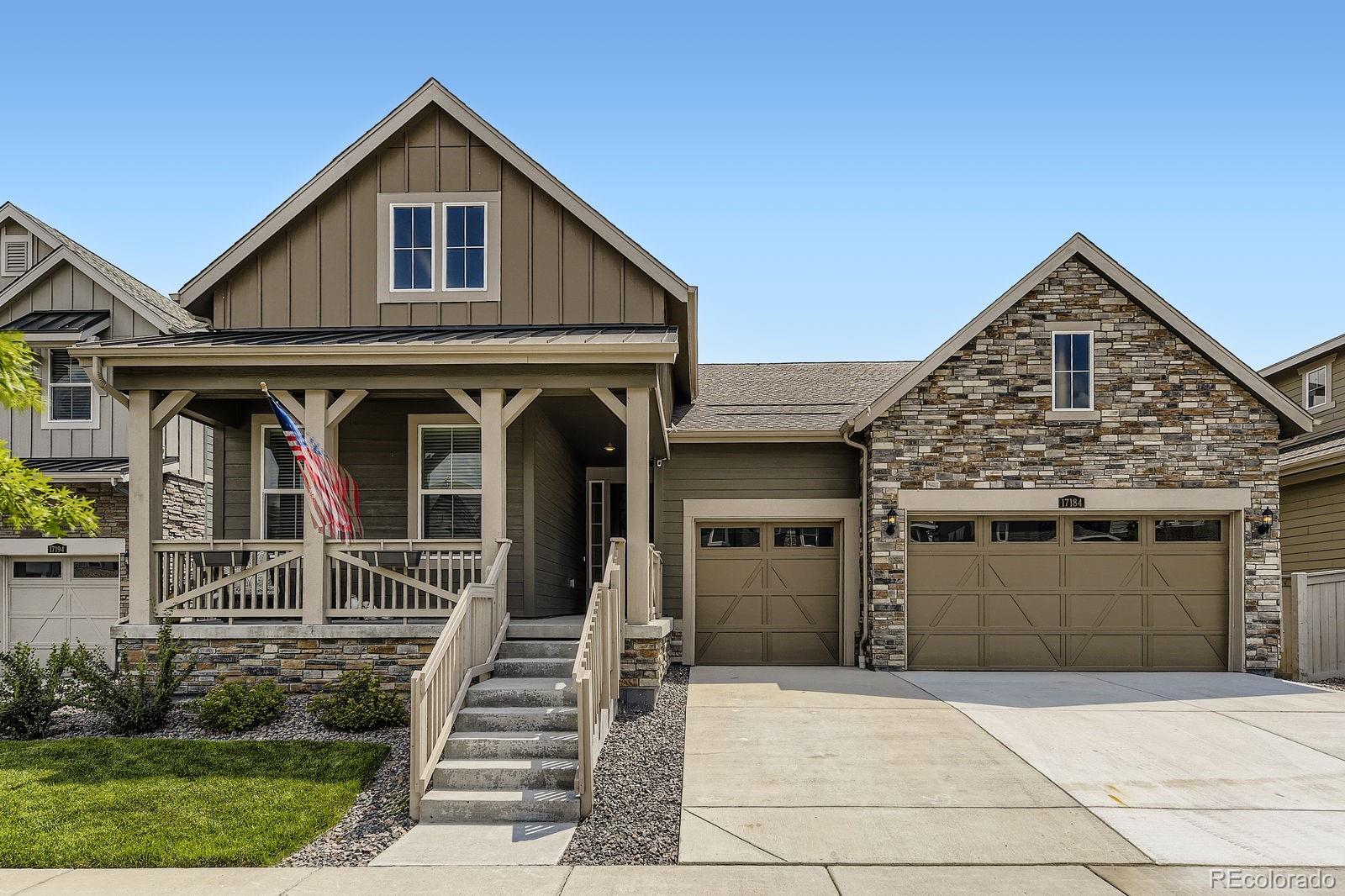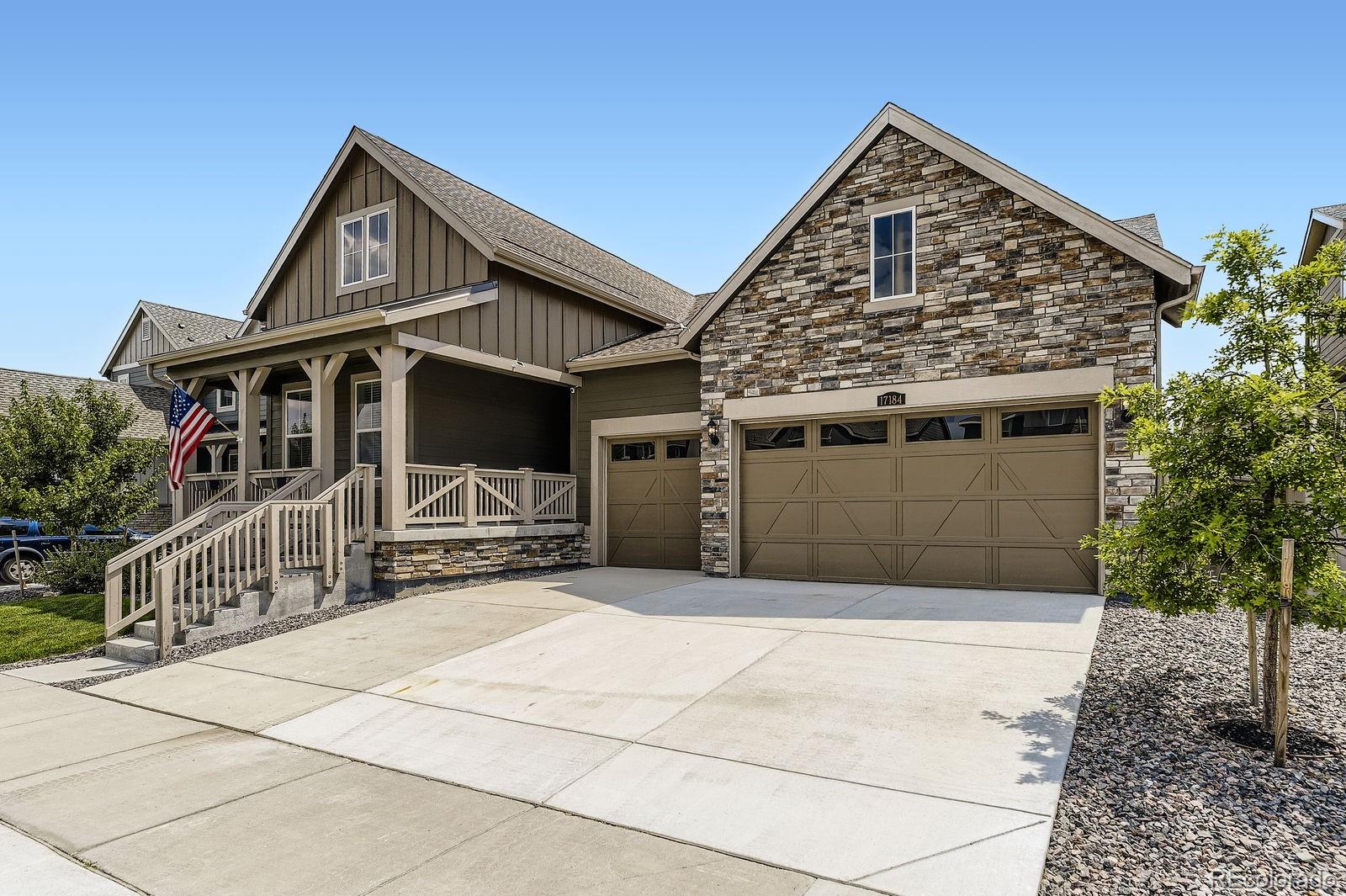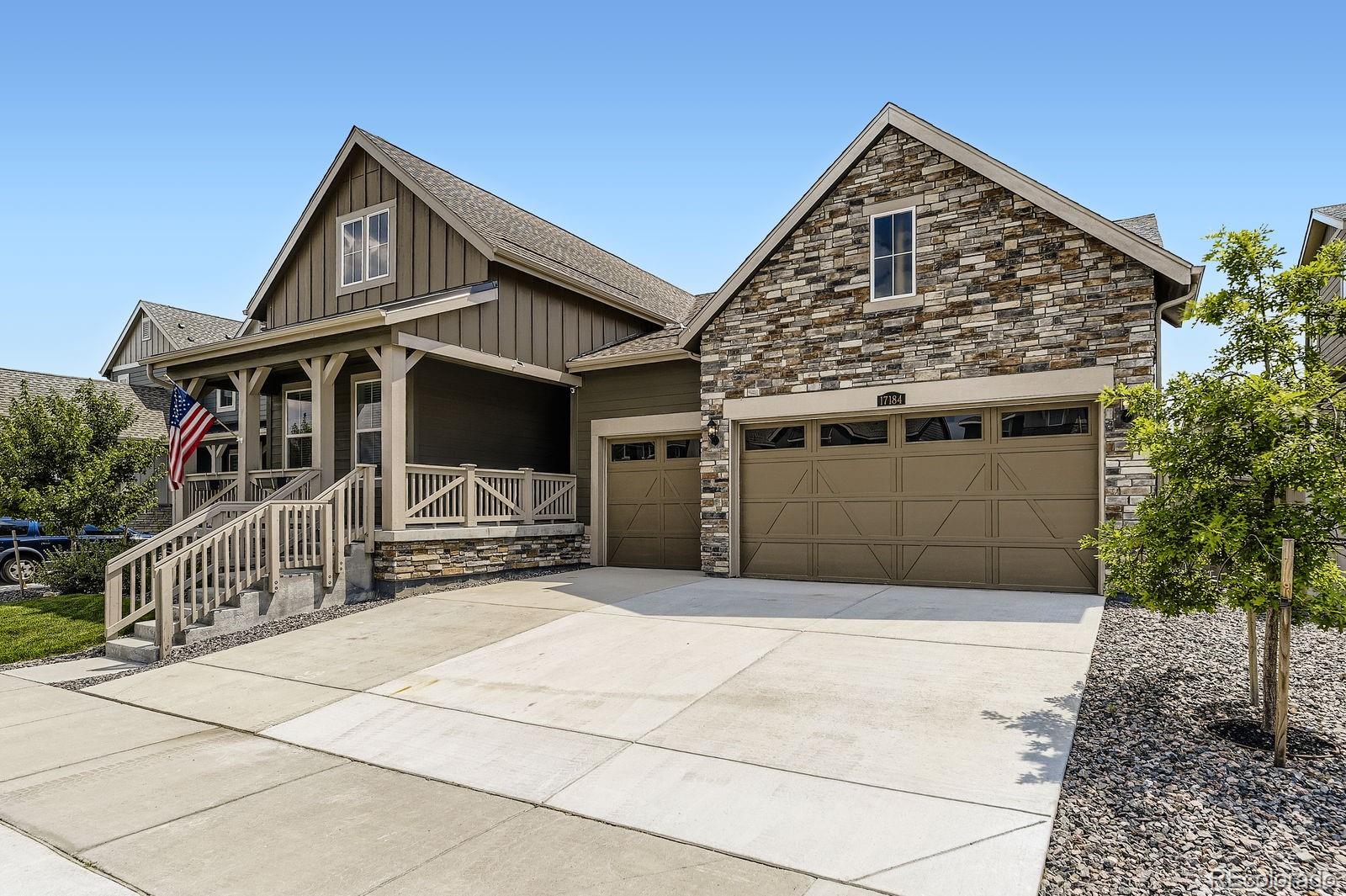17184 Desert Wine Lane, Parker, CO 80134
$799,900
4
Beds
3
Baths
5,002
Sq Ft
Single Family
Active
Listed by
Ashley Schultejann
Homesmart
MLS#
3391900
Source:
ML
About This Home
Home Facts
Single Family
3 Baths
4 Bedrooms
Built in 2023
Price Summary
799,900
$159 per Sq. Ft.
MLS #:
3391900
Rooms & Interior
Bedrooms
Total Bedrooms:
4
Bathrooms
Total Bathrooms:
3
Full Bathrooms:
3
Interior
Living Area:
5,002 Sq. Ft.
Structure
Structure
Building Area:
5,002 Sq. Ft.
Year Built:
2023
Lot
Lot Size (Sq. Ft):
6,665
Finances & Disclosures
Price:
$799,900
Price per Sq. Ft:
$159 per Sq. Ft.
Contact an Agent
Yes, I would like more information from Coldwell Banker. Please use and/or share my information with a Coldwell Banker agent to contact me about my real estate needs.
By clicking Contact I agree a Coldwell Banker Agent may contact me by phone or text message including by automated means and prerecorded messages about real estate services, and that I can access real estate services without providing my phone number. I acknowledge that I have read and agree to the Terms of Use and Privacy Notice.
Contact an Agent
Yes, I would like more information from Coldwell Banker. Please use and/or share my information with a Coldwell Banker agent to contact me about my real estate needs.
By clicking Contact I agree a Coldwell Banker Agent may contact me by phone or text message including by automated means and prerecorded messages about real estate services, and that I can access real estate services without providing my phone number. I acknowledge that I have read and agree to the Terms of Use and Privacy Notice.


