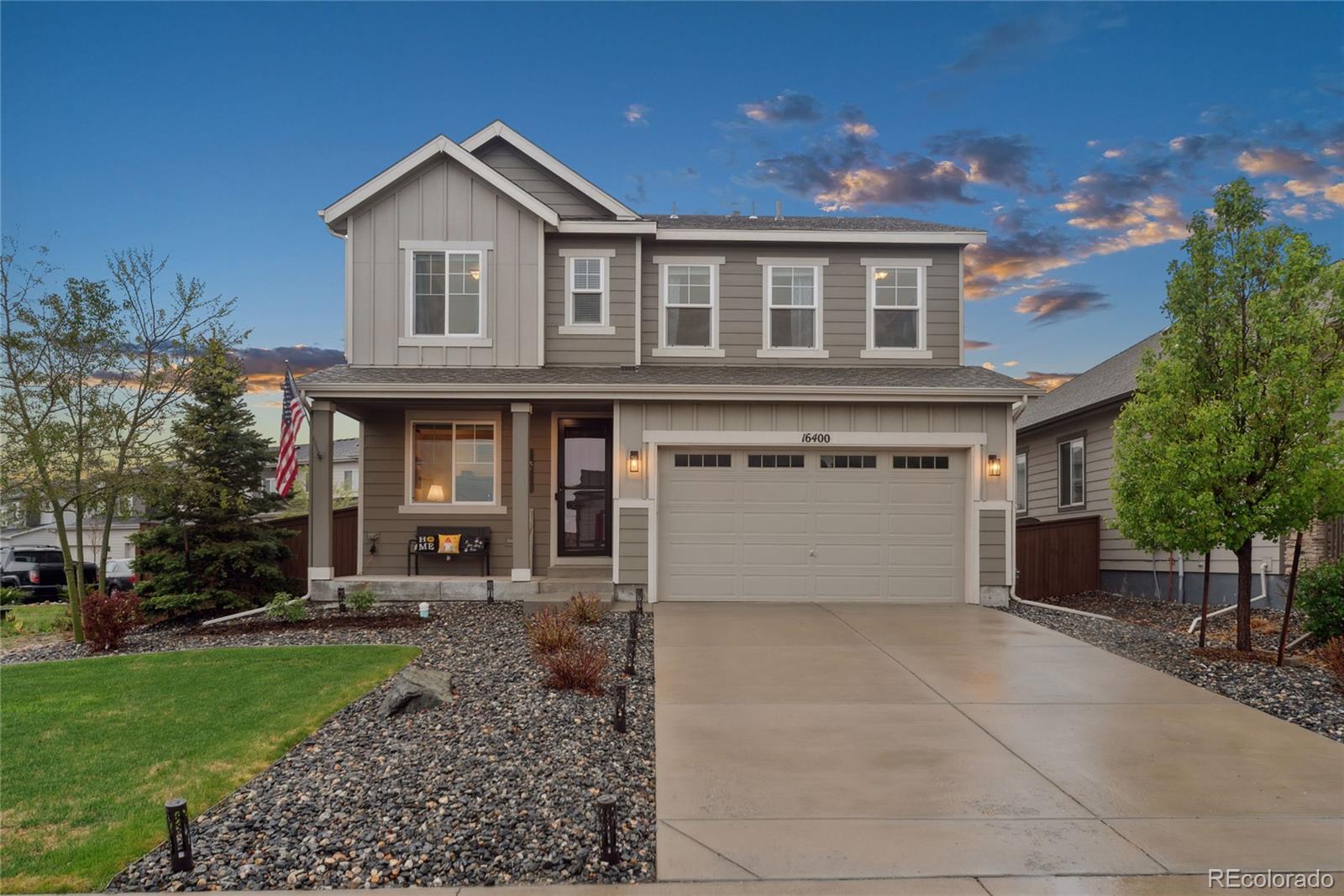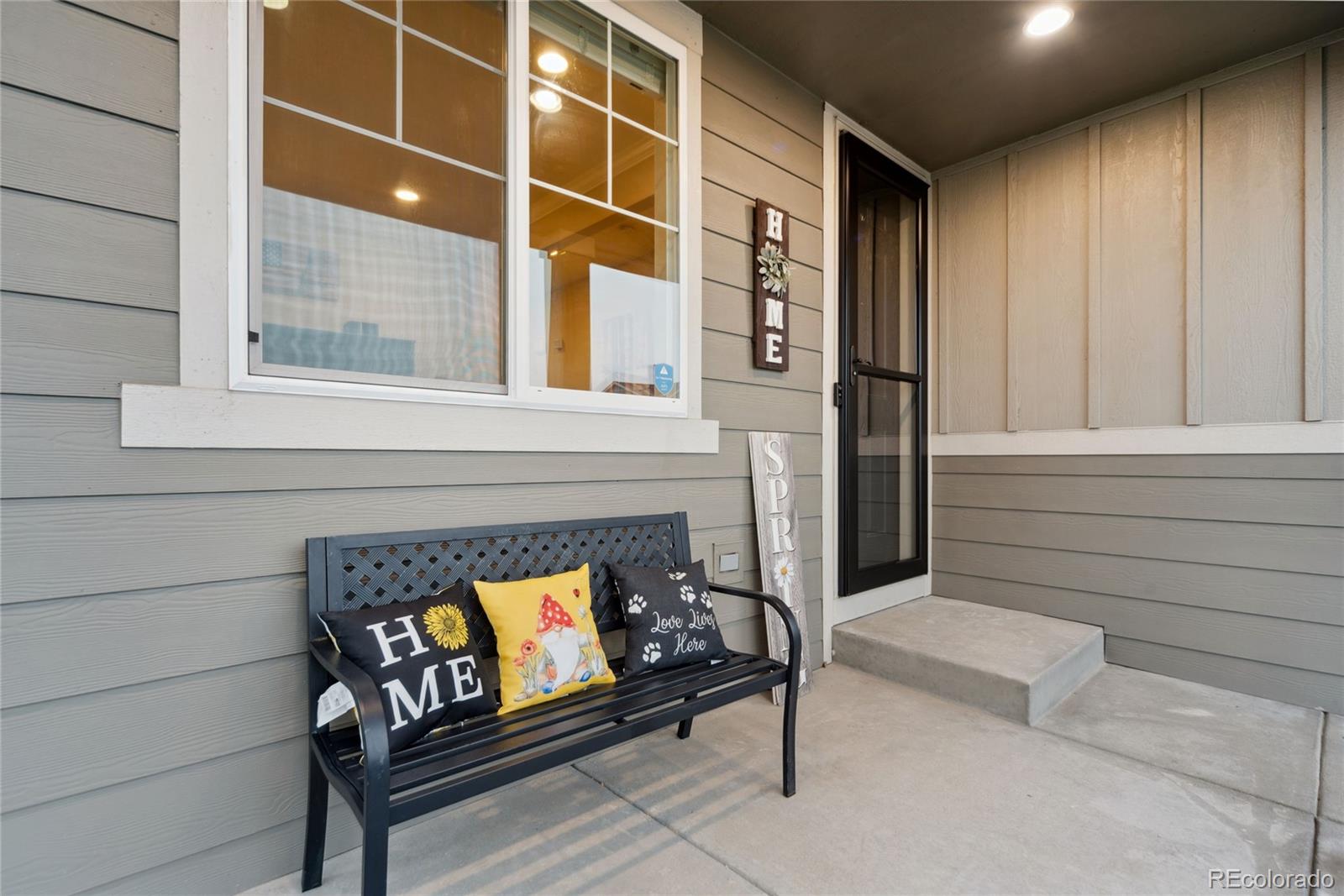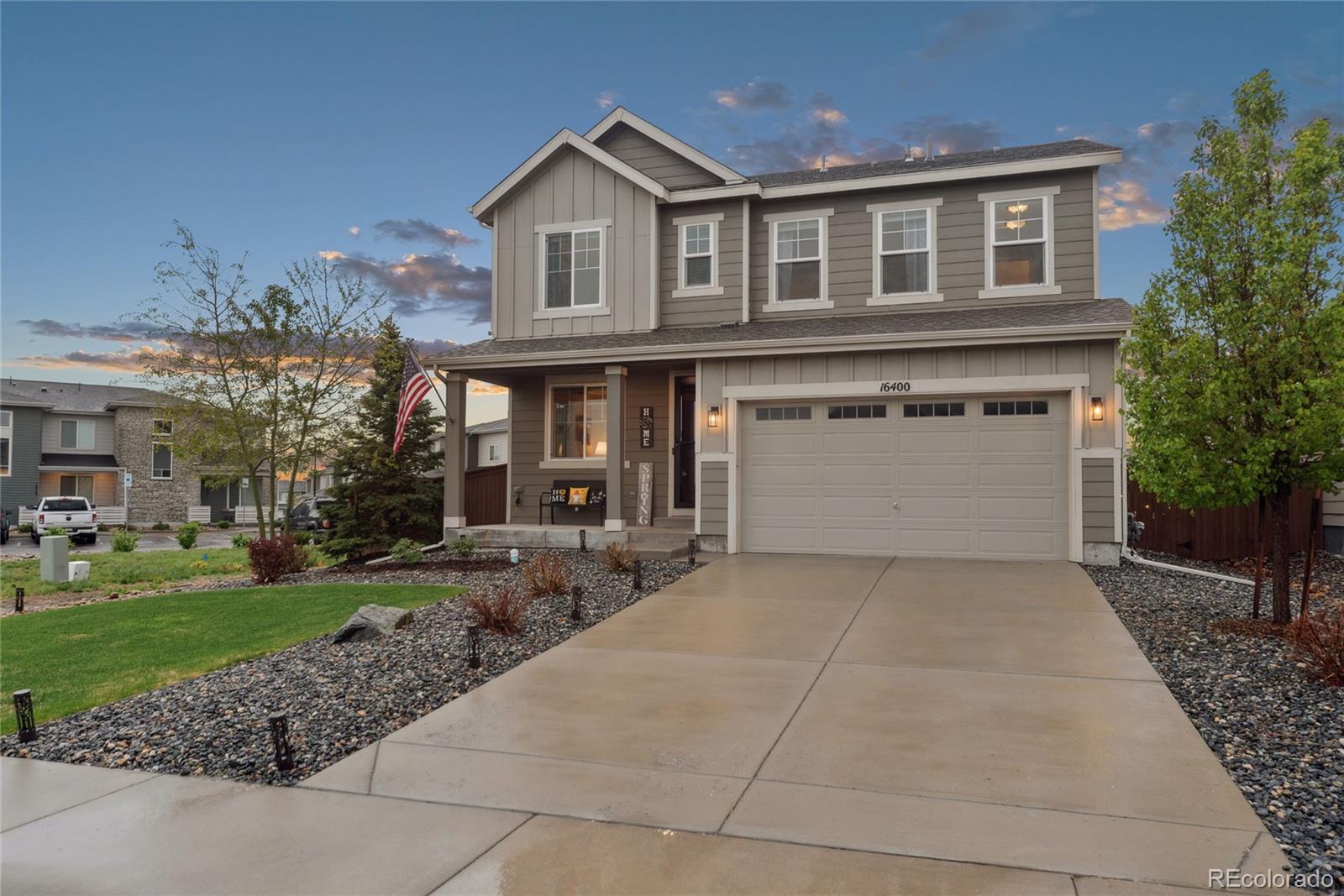16400 Alberta Drive, Parker, CO 80134
$629,500
4
Beds
3
Baths
2,265
Sq Ft
Single Family
Active
About This Home
Home Facts
Single Family
3 Baths
4 Bedrooms
Built in 2019
Price Summary
629,500
$277 per Sq. Ft.
MLS #:
4399873
Rooms & Interior
Bedrooms
Total Bedrooms:
4
Bathrooms
Total Bathrooms:
3
Full Bathrooms:
1
Interior
Living Area:
2,265 Sq. Ft.
Structure
Structure
Architectural Style:
A-Frame, Contemporary
Building Area:
2,265 Sq. Ft.
Year Built:
2019
Lot
Lot Size (Sq. Ft):
6,186
Finances & Disclosures
Price:
$629,500
Price per Sq. Ft:
$277 per Sq. Ft.
Contact an Agent
Yes, I would like more information from Coldwell Banker. Please use and/or share my information with a Coldwell Banker agent to contact me about my real estate needs.
By clicking Contact I agree a Coldwell Banker Agent may contact me by phone or text message including by automated means and prerecorded messages about real estate services, and that I can access real estate services without providing my phone number. I acknowledge that I have read and agree to the Terms of Use and Privacy Notice.
Contact an Agent
Yes, I would like more information from Coldwell Banker. Please use and/or share my information with a Coldwell Banker agent to contact me about my real estate needs.
By clicking Contact I agree a Coldwell Banker Agent may contact me by phone or text message including by automated means and prerecorded messages about real estate services, and that I can access real estate services without providing my phone number. I acknowledge that I have read and agree to the Terms of Use and Privacy Notice.


