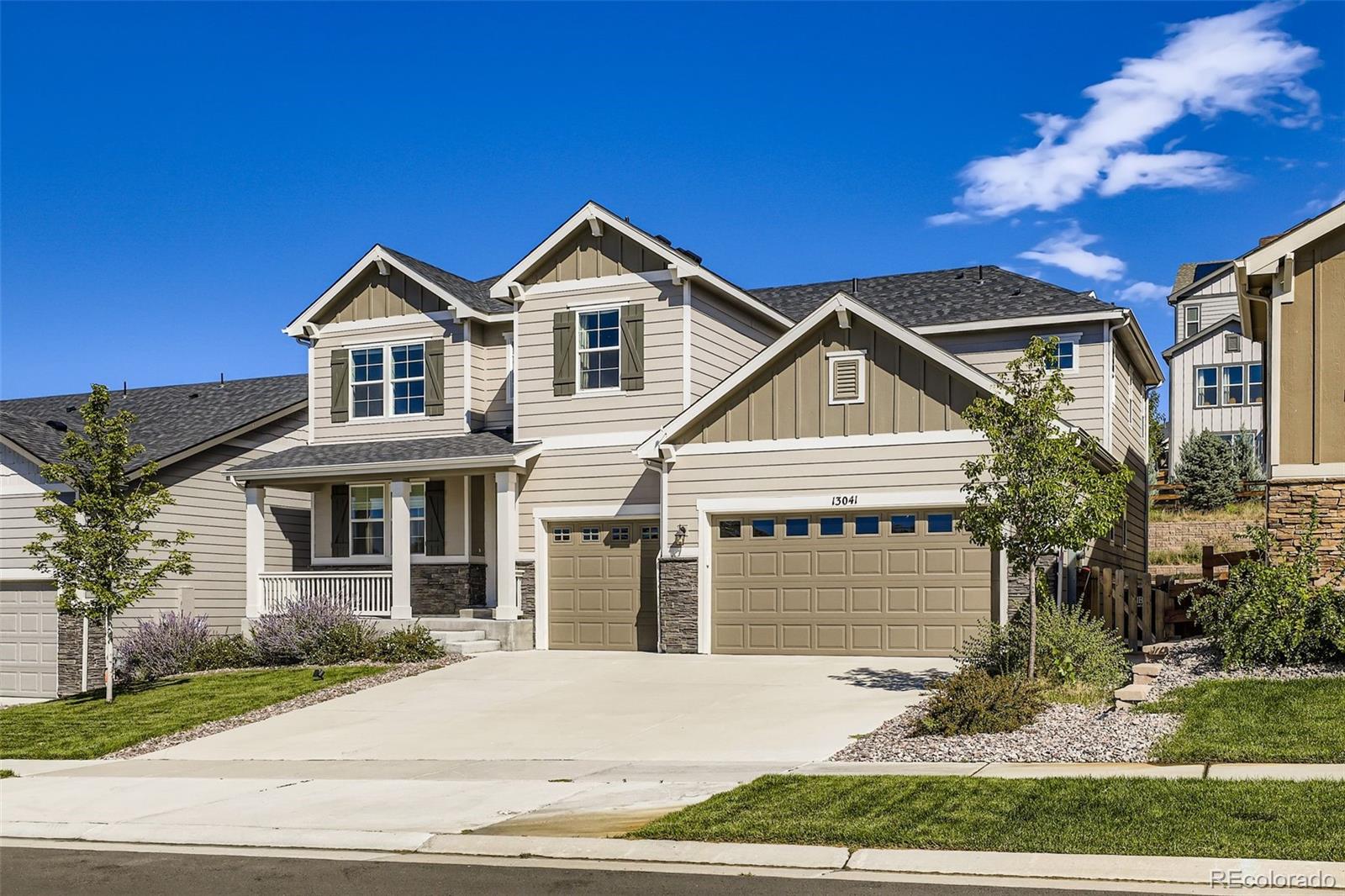


13041 Reata Ridge Drive, Parker, CO 80134
Active
Listed by
Corina Koeneke
Keller Williams Realty Downtown LLC.
MLS#
1880623
Source:
ML
About This Home
Home Facts
Single Family
4 Baths
4 Bedrooms
Built in 2022
Price Summary
895,000
$156 per Sq. Ft.
MLS #:
1880623
Rooms & Interior
Bedrooms
Total Bedrooms:
4
Bathrooms
Total Bathrooms:
4
Full Bathrooms:
3
Interior
Living Area:
5,704 Sq. Ft.
Structure
Structure
Architectural Style:
Contemporary
Building Area:
5,704 Sq. Ft.
Year Built:
2022
Lot
Lot Size (Sq. Ft):
7,187
Finances & Disclosures
Price:
$895,000
Price per Sq. Ft:
$156 per Sq. Ft.
Contact an Agent
Yes, I would like more information from Coldwell Banker. Please use and/or share my information with a Coldwell Banker agent to contact me about my real estate needs.
By clicking Contact I agree a Coldwell Banker Agent may contact me by phone or text message including by automated means and prerecorded messages about real estate services, and that I can access real estate services without providing my phone number. I acknowledge that I have read and agree to the Terms of Use and Privacy Notice.
Contact an Agent
Yes, I would like more information from Coldwell Banker. Please use and/or share my information with a Coldwell Banker agent to contact me about my real estate needs.
By clicking Contact I agree a Coldwell Banker Agent may contact me by phone or text message including by automated means and prerecorded messages about real estate services, and that I can access real estate services without providing my phone number. I acknowledge that I have read and agree to the Terms of Use and Privacy Notice.