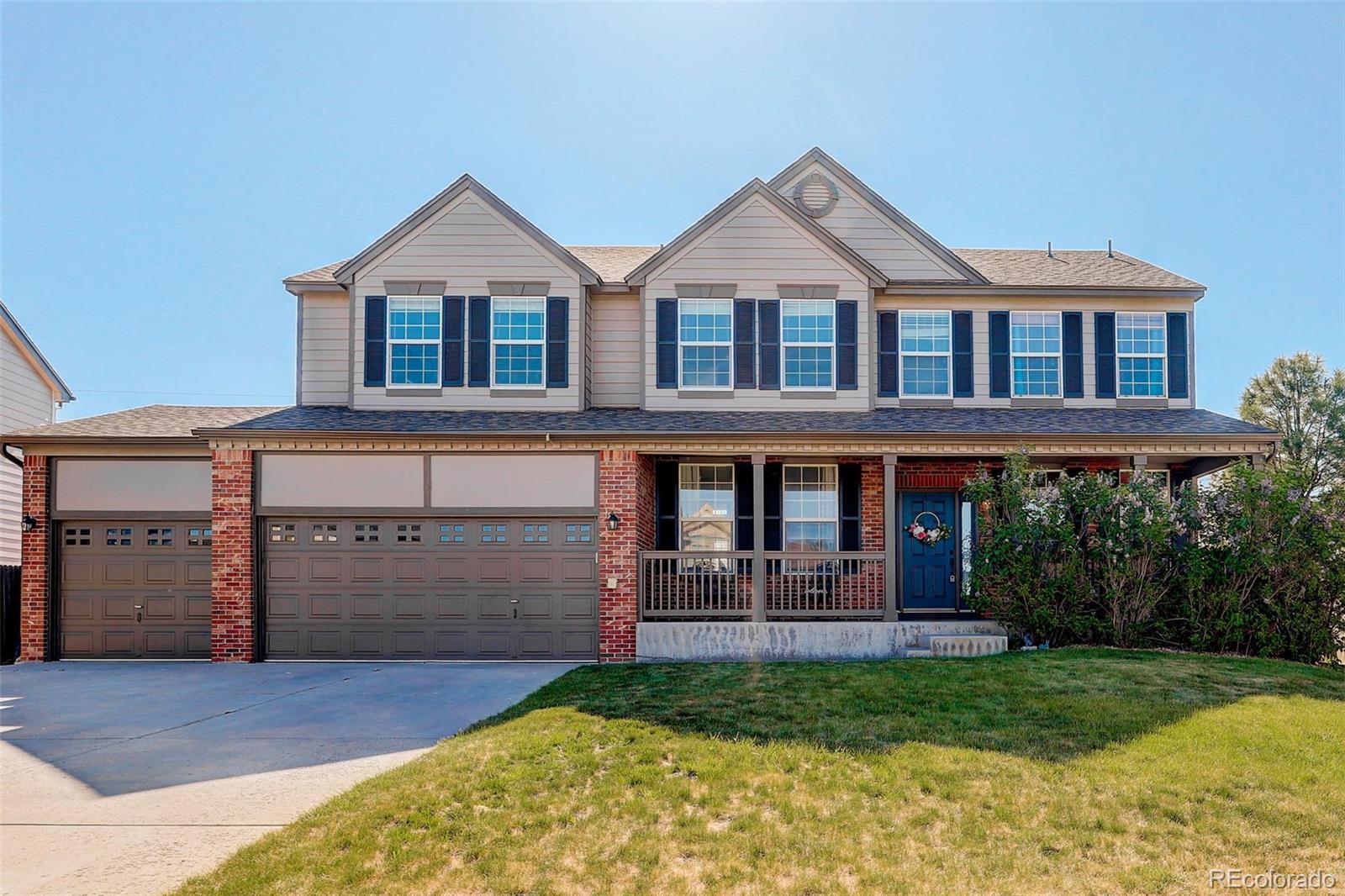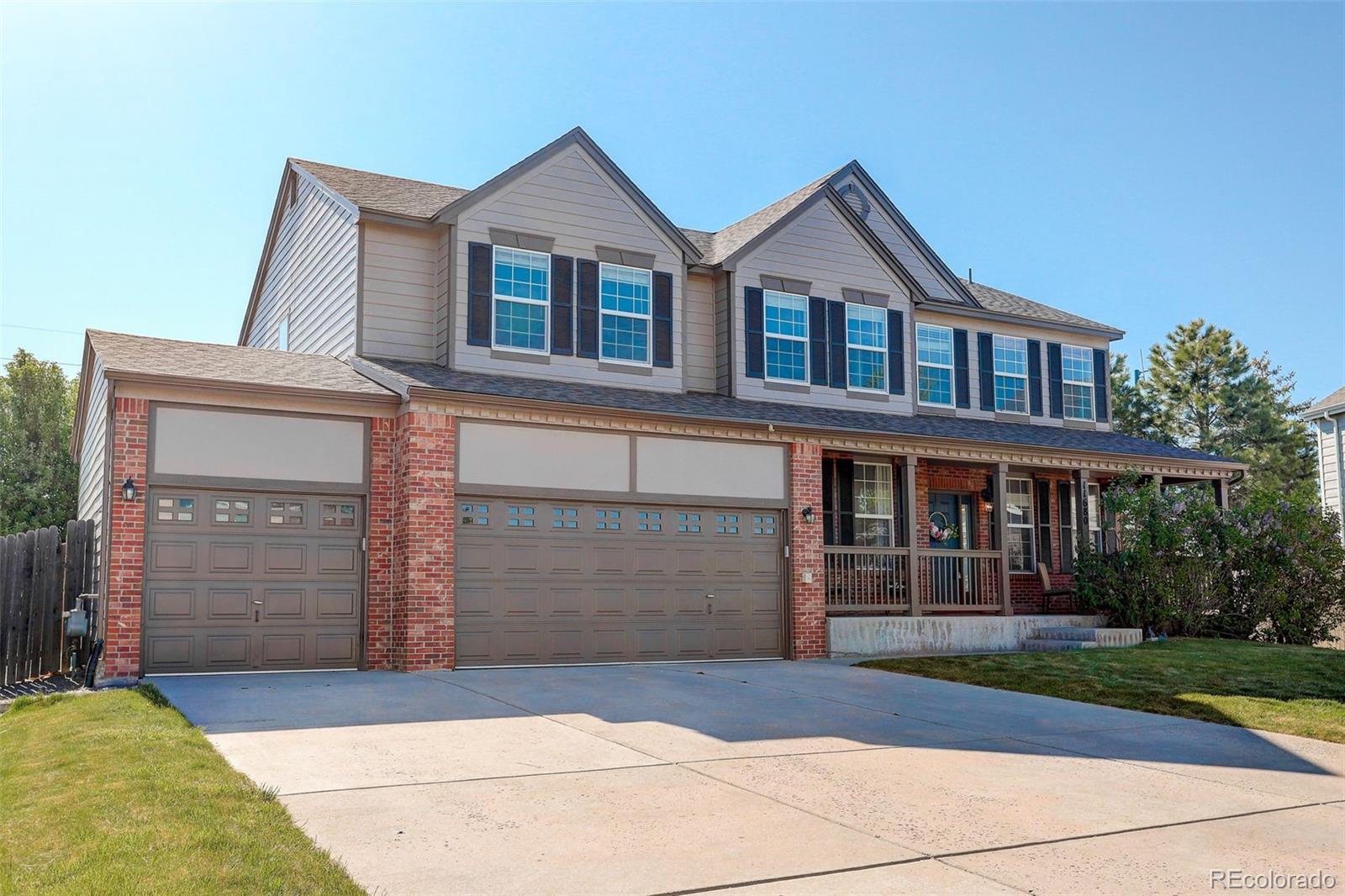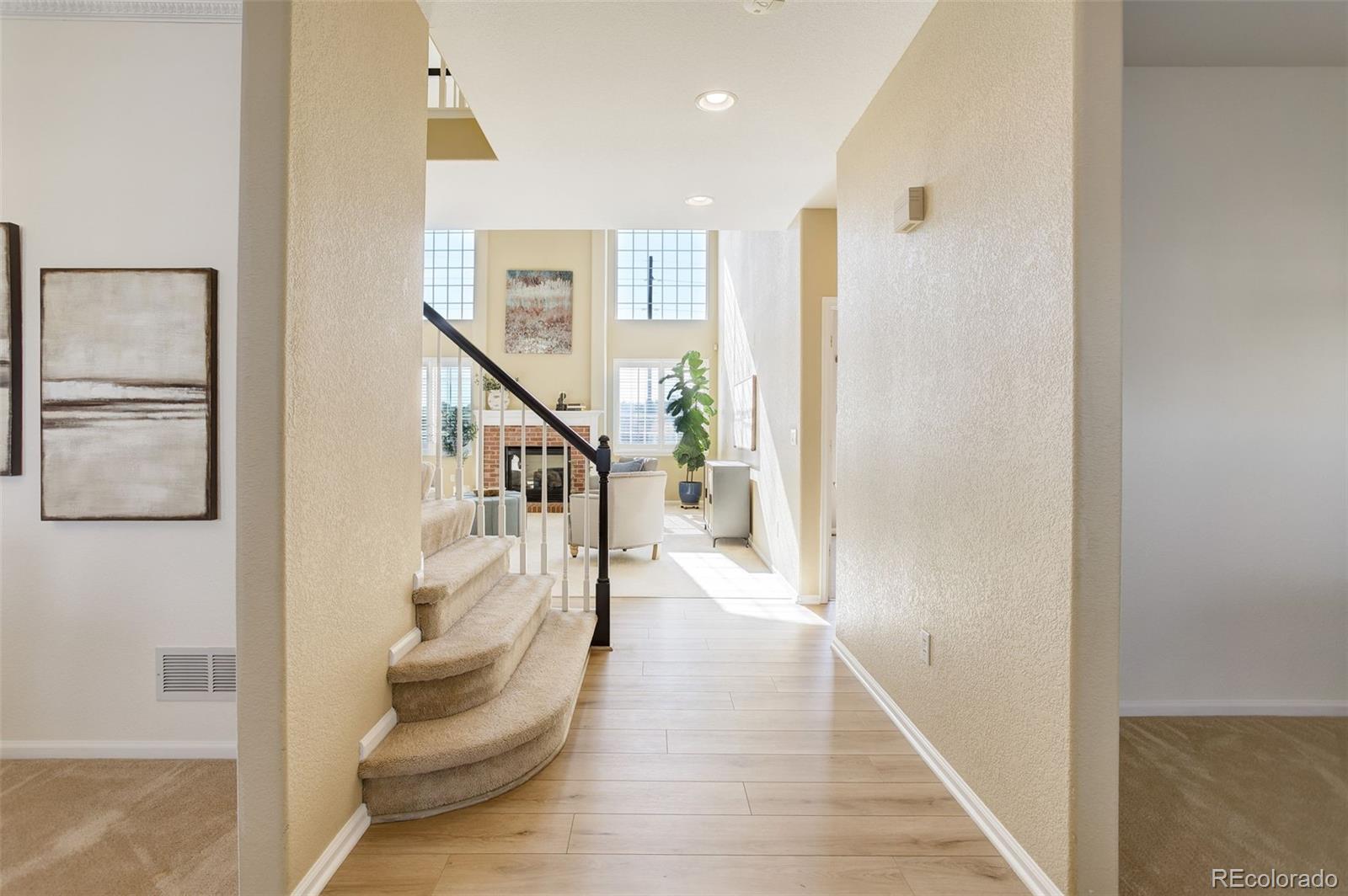


11680 Crow Hill Drive, Parker, CO 80134
$725,000
5
Beds
3
Baths
3,908
Sq Ft
Single Family
Active
About This Home
Home Facts
Single Family
3 Baths
5 Bedrooms
Built in 2002
Price Summary
725,000
$185 per Sq. Ft.
MLS #:
6013712
Rooms & Interior
Bedrooms
Total Bedrooms:
5
Bathrooms
Total Bathrooms:
3
Full Bathrooms:
1
Interior
Living Area:
3,908 Sq. Ft.
Structure
Structure
Architectural Style:
Traditional
Building Area:
3,908 Sq. Ft.
Year Built:
2002
Lot
Lot Size (Sq. Ft):
8,276
Finances & Disclosures
Price:
$725,000
Price per Sq. Ft:
$185 per Sq. Ft.
Contact an Agent
Yes, I would like more information from Coldwell Banker. Please use and/or share my information with a Coldwell Banker agent to contact me about my real estate needs.
By clicking Contact I agree a Coldwell Banker Agent may contact me by phone or text message including by automated means and prerecorded messages about real estate services, and that I can access real estate services without providing my phone number. I acknowledge that I have read and agree to the Terms of Use and Privacy Notice.
Contact an Agent
Yes, I would like more information from Coldwell Banker. Please use and/or share my information with a Coldwell Banker agent to contact me about my real estate needs.
By clicking Contact I agree a Coldwell Banker Agent may contact me by phone or text message including by automated means and prerecorded messages about real estate services, and that I can access real estate services without providing my phone number. I acknowledge that I have read and agree to the Terms of Use and Privacy Notice.