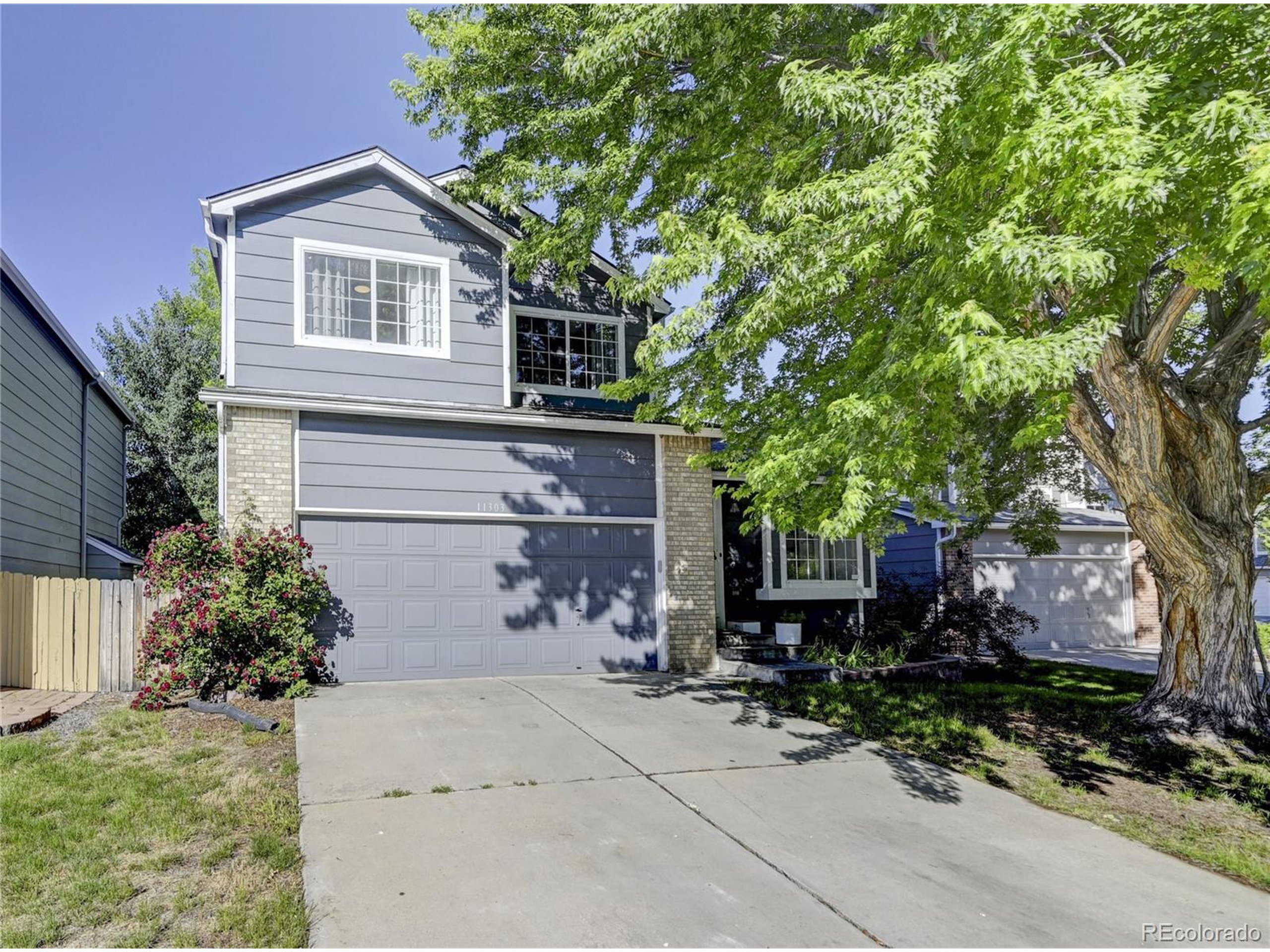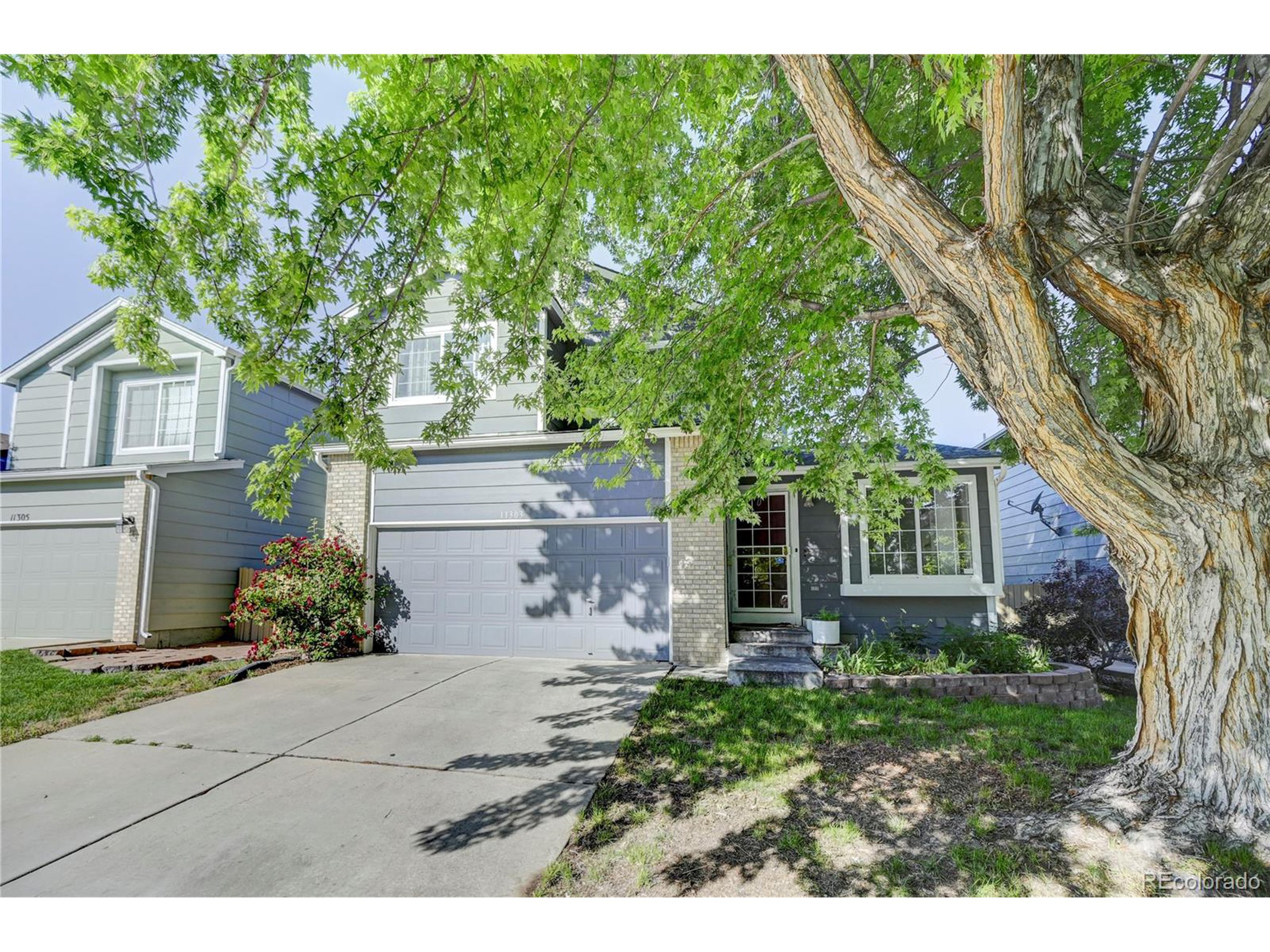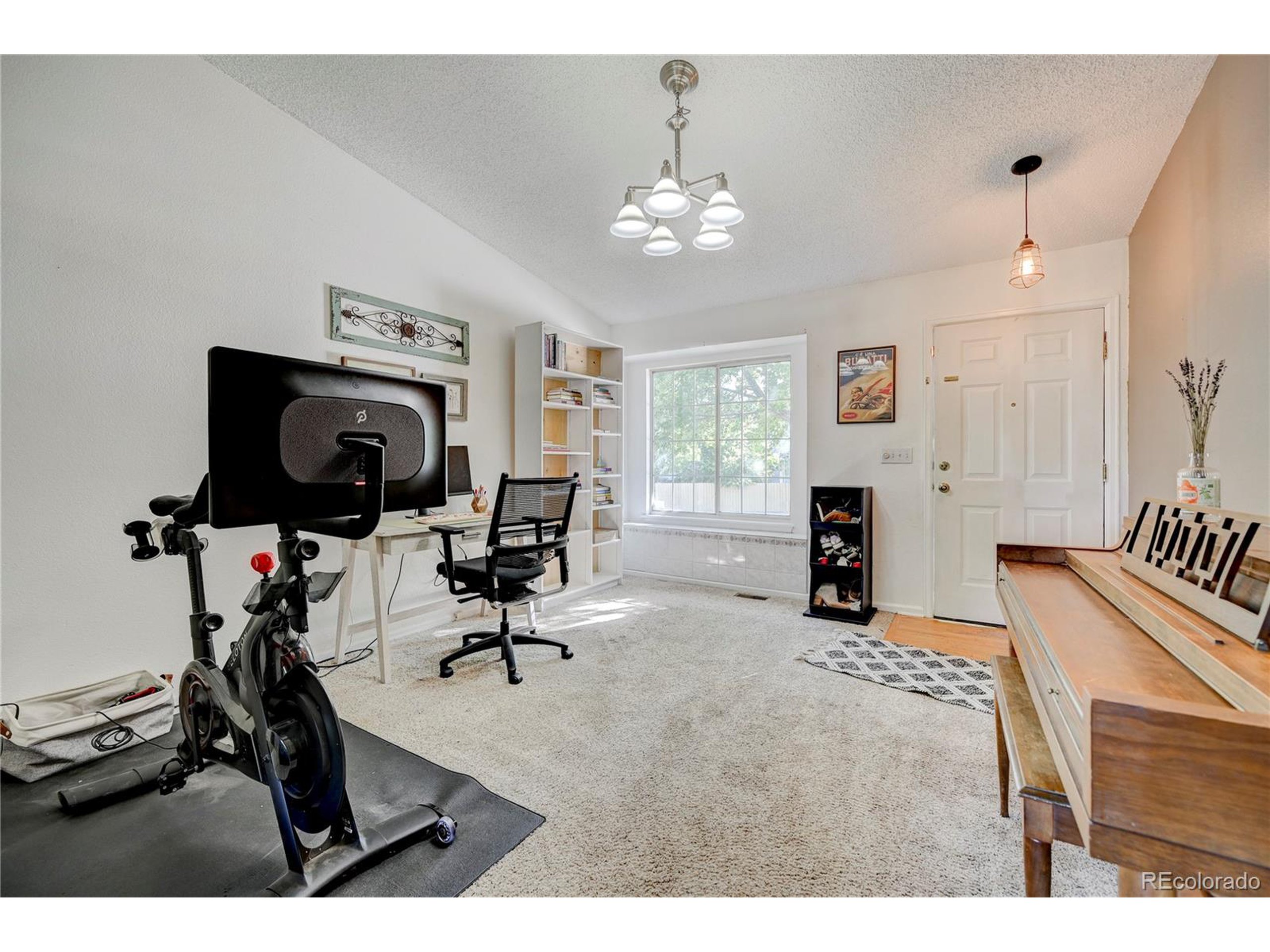


11303 Vernon Way, Parker, CO 80134
$510,000
3
Beds
3
Baths
2,066
Sq Ft
Single Family
Pending
Listed by
Philip Struska
Struska Real Estate
719-232-4059
Last updated:
June 27, 2025, 08:11 AM
MLS#
5314322
Source:
IRES
About This Home
Home Facts
Single Family
3 Baths
3 Bedrooms
Built in 1995
Price Summary
510,000
$246 per Sq. Ft.
MLS #:
5314322
Last Updated:
June 27, 2025, 08:11 AM
Added:
12 day(s) ago
Rooms & Interior
Bedrooms
Total Bedrooms:
3
Bathrooms
Total Bathrooms:
3
Full Bathrooms:
2
Interior
Living Area:
2,066 Sq. Ft.
Structure
Structure
Architectural Style:
Residential-Detached, Two
Building Area:
1,490 Sq. Ft.
Year Built:
1995
Lot
Lot Size (Sq. Ft):
4,791
Finances & Disclosures
Price:
$510,000
Price per Sq. Ft:
$246 per Sq. Ft.
Contact an Agent
Yes, I would like more information from Coldwell Banker. Please use and/or share my information with a Coldwell Banker agent to contact me about my real estate needs.
By clicking Contact I agree a Coldwell Banker Agent may contact me by phone or text message including by automated means and prerecorded messages about real estate services, and that I can access real estate services without providing my phone number. I acknowledge that I have read and agree to the Terms of Use and Privacy Notice.
Contact an Agent
Yes, I would like more information from Coldwell Banker. Please use and/or share my information with a Coldwell Banker agent to contact me about my real estate needs.
By clicking Contact I agree a Coldwell Banker Agent may contact me by phone or text message including by automated means and prerecorded messages about real estate services, and that I can access real estate services without providing my phone number. I acknowledge that I have read and agree to the Terms of Use and Privacy Notice.