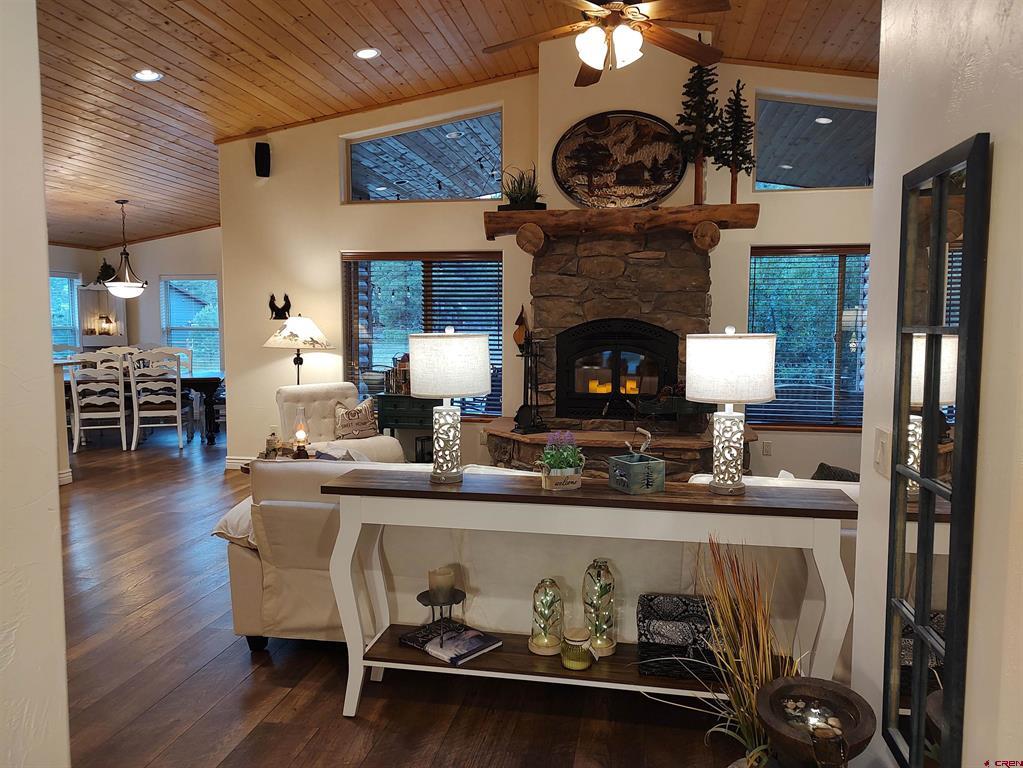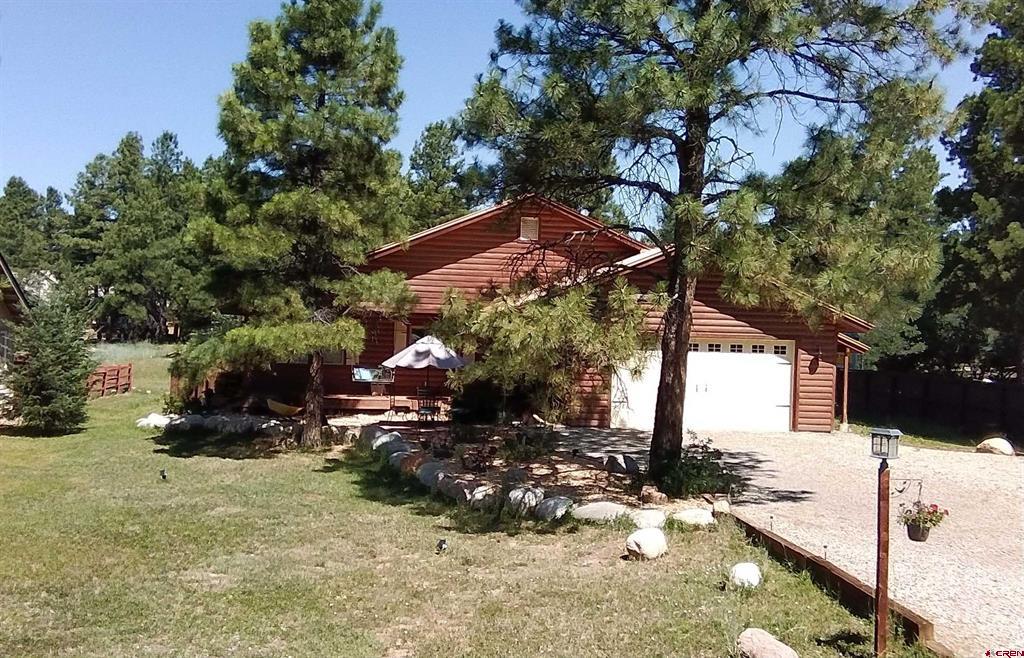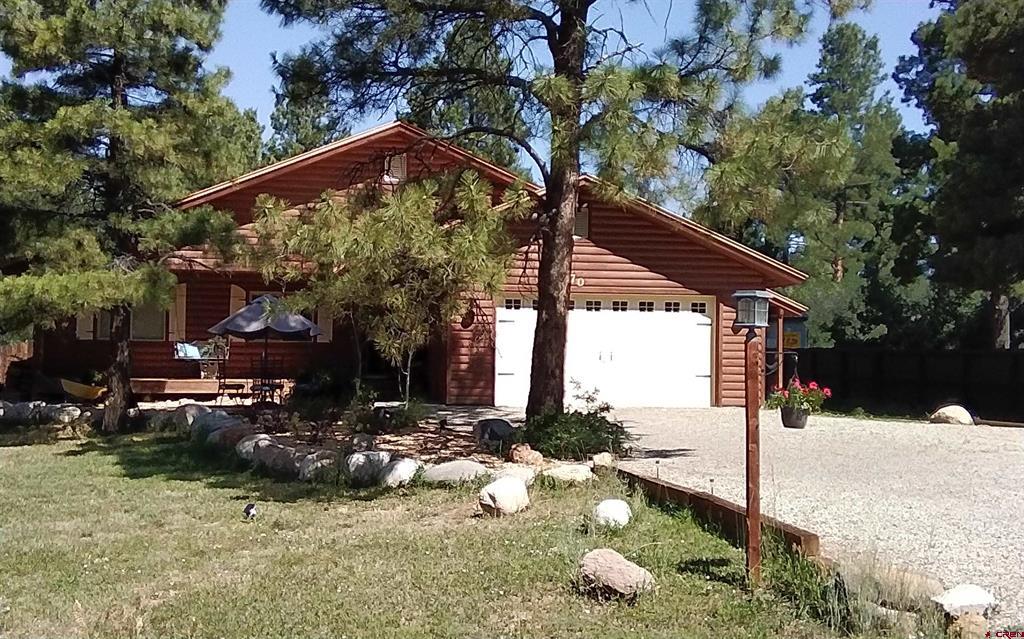Local Realty Service Provided By: Coldwell Banker Distinctive Properties



70 Oakwood Circle, Pagosa Springs, CO 81147
$700,000
3
Beds
2
Baths
1,738
Sq Ft
Single Family
Active
Listed by
Chalyn Fitzgerald
Essence Of Colorado Properties
970-585-4333
Last updated:
July 14, 2025, 02:13 PM
MLS#
826174
Source:
CO CREN
About This Home
Home Facts
Single Family
2 Baths
3 Bedrooms
Built in 2007
Price Summary
700,000
$402 per Sq. Ft.
MLS #:
826174
Last Updated:
July 14, 2025, 02:13 PM
Added:
13 day(s) ago
Rooms & Interior
Bedrooms
Total Bedrooms:
3
Bathrooms
Total Bathrooms:
2
Full Bathrooms:
2
Interior
Living Area:
1,738 Sq. Ft.
Structure
Structure
Architectural Style:
Contemporary, Log, Ranch
Building Area:
1,738 Sq. Ft.
Year Built:
2007
Lot
Lot Size (Sq. Ft):
10,018
Finances & Disclosures
Price:
$700,000
Price per Sq. Ft:
$402 per Sq. Ft.
Contact an Agent
Yes, I would like more information from Coldwell Banker. Please use and/or share my information with a Coldwell Banker agent to contact me about my real estate needs.
By clicking Contact I agree a Coldwell Banker Agent may contact me by phone or text message including by automated means and prerecorded messages about real estate services, and that I can access real estate services without providing my phone number. I acknowledge that I have read and agree to the Terms of Use and Privacy Notice.
Contact an Agent
Yes, I would like more information from Coldwell Banker. Please use and/or share my information with a Coldwell Banker agent to contact me about my real estate needs.
By clicking Contact I agree a Coldwell Banker Agent may contact me by phone or text message including by automated means and prerecorded messages about real estate services, and that I can access real estate services without providing my phone number. I acknowledge that I have read and agree to the Terms of Use and Privacy Notice.