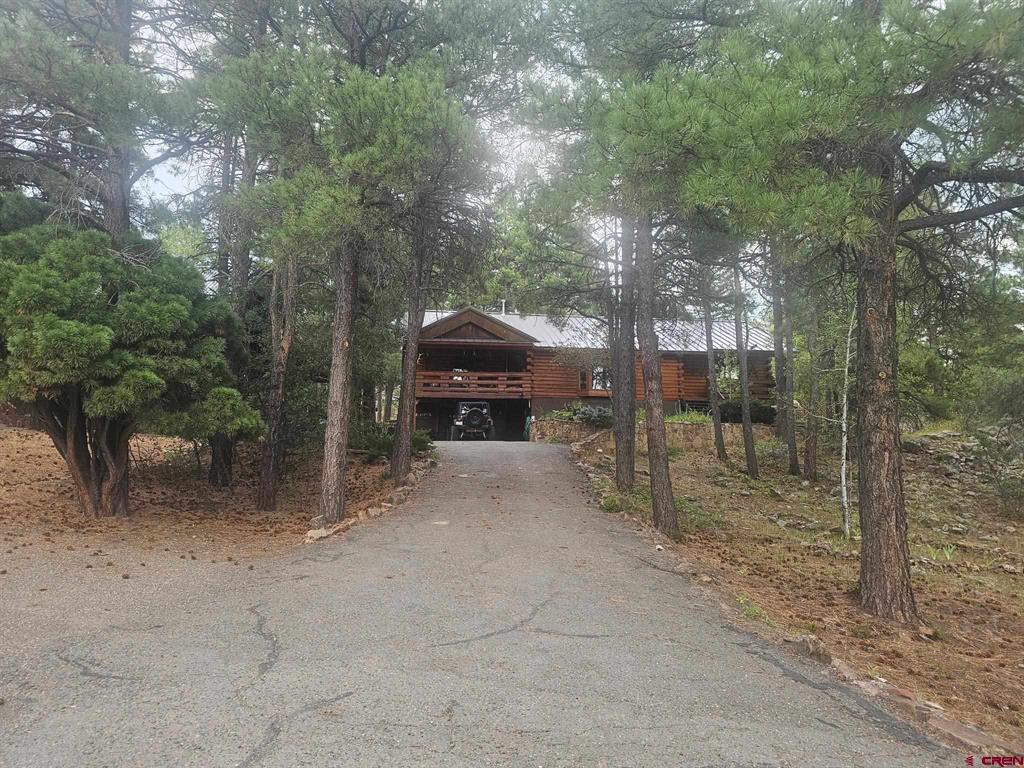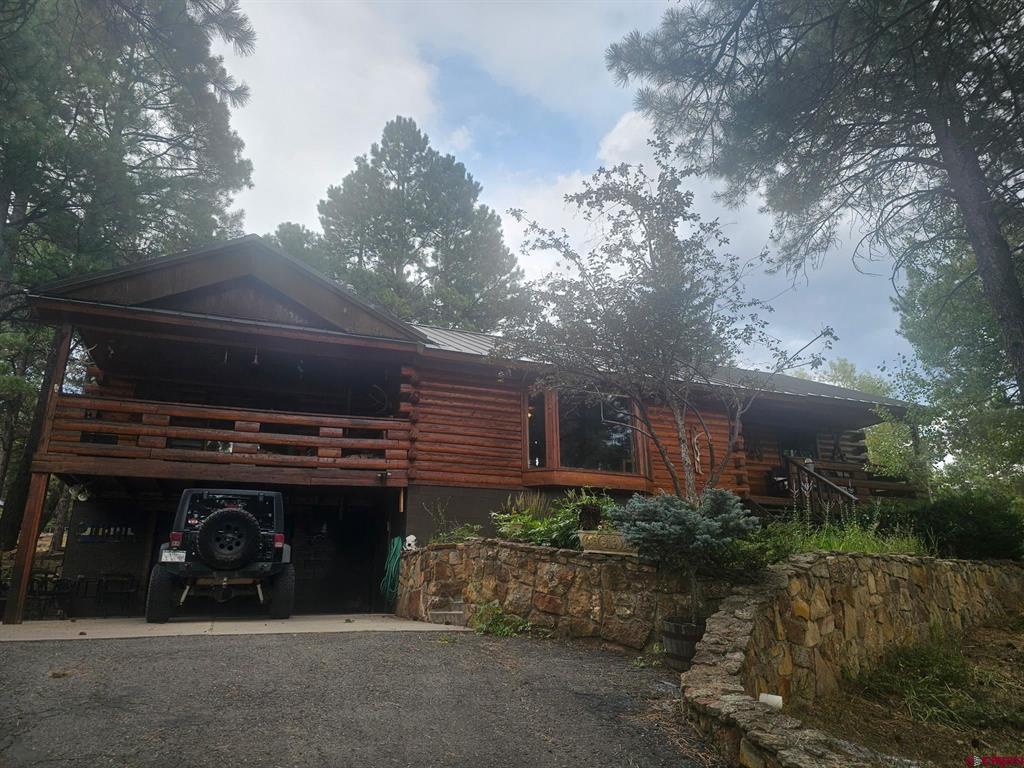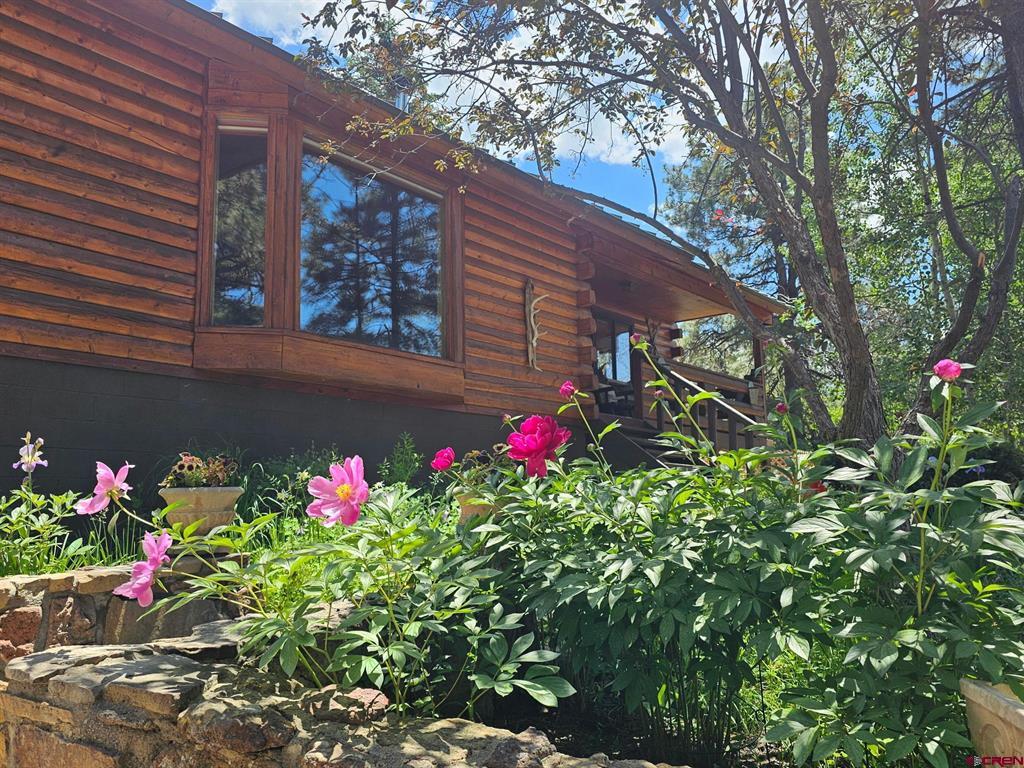Local Realty Service Provided By: Coldwell Banker Mountain Properties



49 Sandstone Court, Pagosa Springs, CO 81147
$699,000
3
Beds
2
Baths
1,844
Sq Ft
Single Family
Active
Listed by
Deborah Kerns
Team Pagosa Realty Group
970-731-8599
Last updated:
August 25, 2025, 02:17 PM
MLS#
827805
Source:
CO CREN
About This Home
Home Facts
Single Family
2 Baths
3 Bedrooms
Built in 1984
Price Summary
699,000
$379 per Sq. Ft.
MLS #:
827805
Last Updated:
August 25, 2025, 02:17 PM
Added:
9 day(s) ago
Rooms & Interior
Bedrooms
Total Bedrooms:
3
Bathrooms
Total Bathrooms:
2
Full Bathrooms:
1
Interior
Living Area:
1,844 Sq. Ft.
Structure
Structure
Architectural Style:
Log, Ranch
Building Area:
1,844 Sq. Ft.
Year Built:
1984
Lot
Lot Size (Sq. Ft):
13,939
Finances & Disclosures
Price:
$699,000
Price per Sq. Ft:
$379 per Sq. Ft.
Contact an Agent
Yes, I would like more information from Coldwell Banker. Please use and/or share my information with a Coldwell Banker agent to contact me about my real estate needs.
By clicking Contact I agree a Coldwell Banker Agent may contact me by phone or text message including by automated means and prerecorded messages about real estate services, and that I can access real estate services without providing my phone number. I acknowledge that I have read and agree to the Terms of Use and Privacy Notice.
Contact an Agent
Yes, I would like more information from Coldwell Banker. Please use and/or share my information with a Coldwell Banker agent to contact me about my real estate needs.
By clicking Contact I agree a Coldwell Banker Agent may contact me by phone or text message including by automated means and prerecorded messages about real estate services, and that I can access real estate services without providing my phone number. I acknowledge that I have read and agree to the Terms of Use and Privacy Notice.