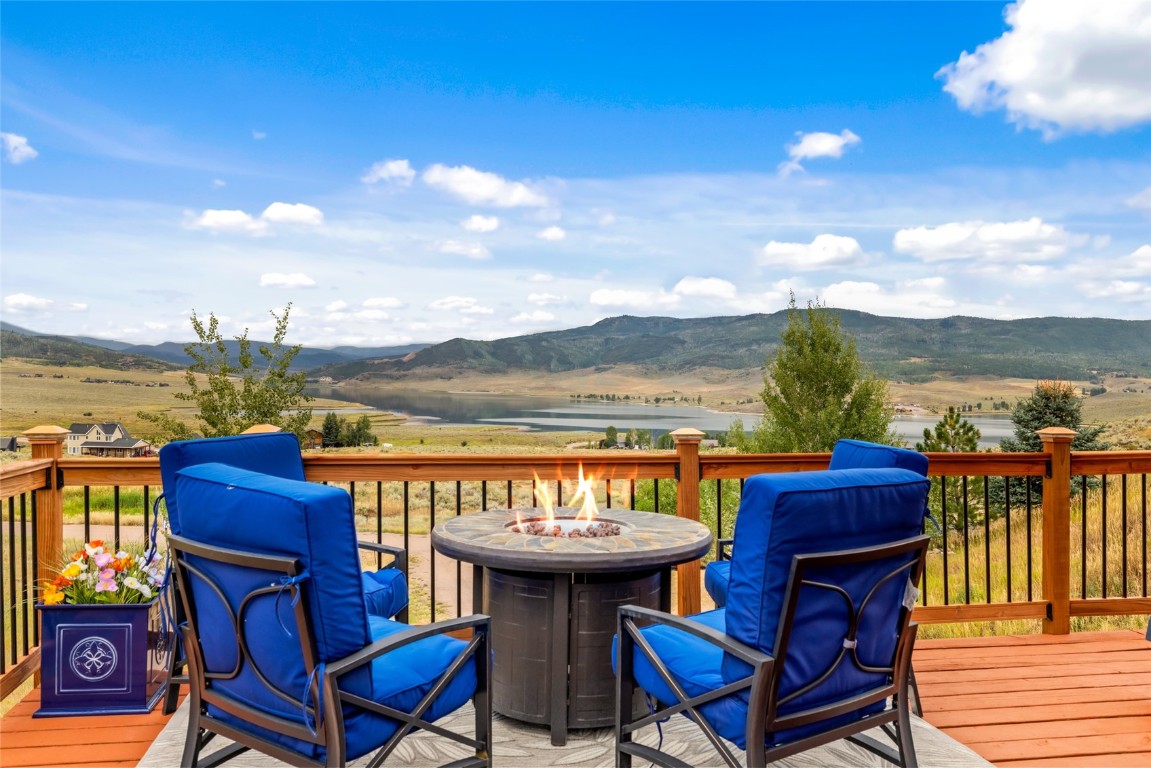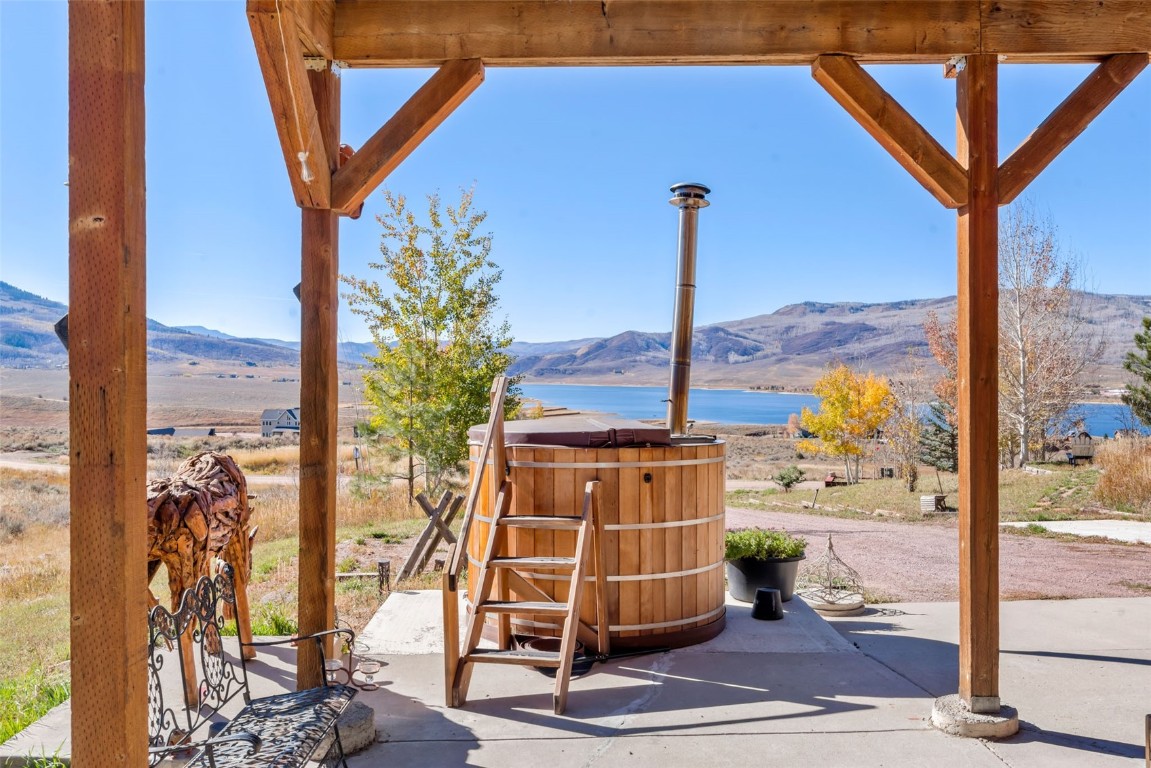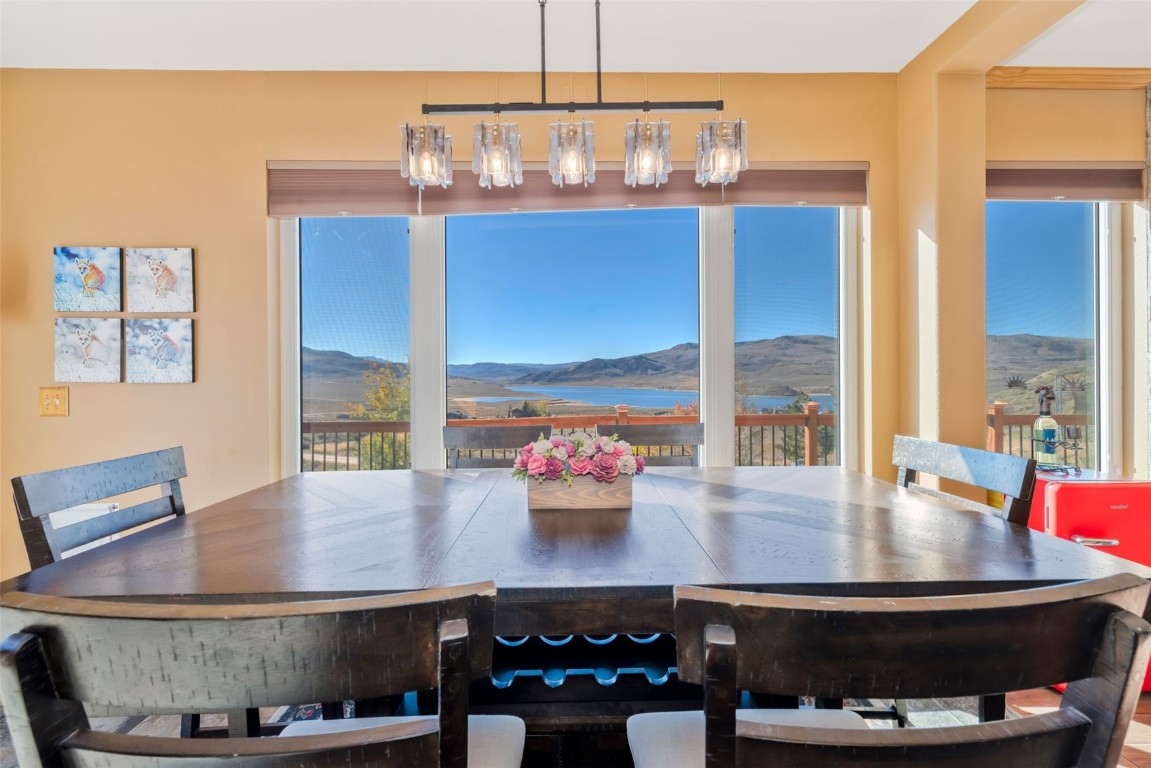


31570 Shoshone Way, Oak Creek, CO 80467
$1,249,000
5
Beds
3
Baths
3,514
Sq Ft
Single Family
Active
Listed by
Michelle Parilla
The Agency Steamboat Springs
970-457-6880
Last updated:
November 11, 2025, 03:41 PM
MLS#
S1064150
Source:
CO SAR
About This Home
Home Facts
Single Family
3 Baths
5 Bedrooms
Built in 2006
Price Summary
1,249,000
$355 per Sq. Ft.
MLS #:
S1064150
Last Updated:
November 11, 2025, 03:41 PM
Added:
13 day(s) ago
Rooms & Interior
Bedrooms
Total Bedrooms:
5
Bathrooms
Total Bathrooms:
3
Full Bathrooms:
3
Interior
Living Area:
3,514 Sq. Ft.
Structure
Structure
Building Area:
3,514 Sq. Ft.
Year Built:
2006
Lot
Lot Size (Sq. Ft):
25,264
Finances & Disclosures
Price:
$1,249,000
Price per Sq. Ft:
$355 per Sq. Ft.
Contact an Agent
Yes, I would like more information from Coldwell Banker. Please use and/or share my information with a Coldwell Banker agent to contact me about my real estate needs.
By clicking Contact I agree a Coldwell Banker Agent may contact me by phone or text message including by automated means and prerecorded messages about real estate services, and that I can access real estate services without providing my phone number. I acknowledge that I have read and agree to the Terms of Use and Privacy Notice.
Contact an Agent
Yes, I would like more information from Coldwell Banker. Please use and/or share my information with a Coldwell Banker agent to contact me about my real estate needs.
By clicking Contact I agree a Coldwell Banker Agent may contact me by phone or text message including by automated means and prerecorded messages about real estate services, and that I can access real estate services without providing my phone number. I acknowledge that I have read and agree to the Terms of Use and Privacy Notice.