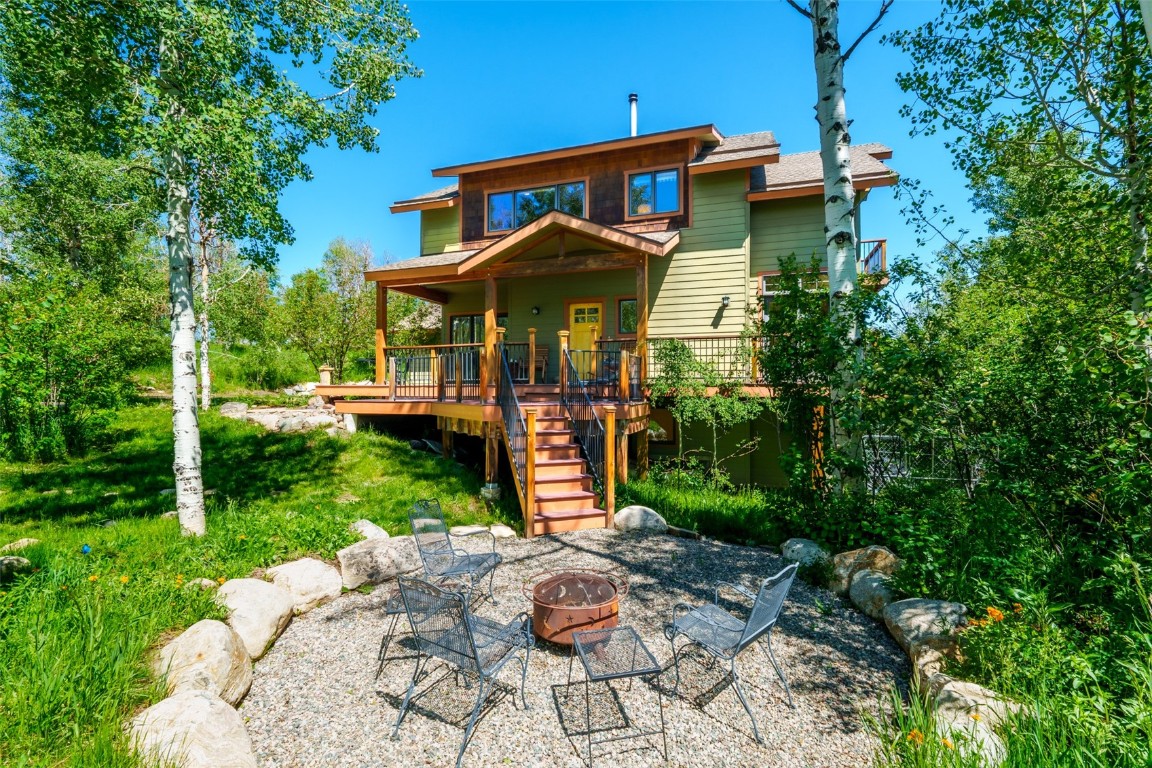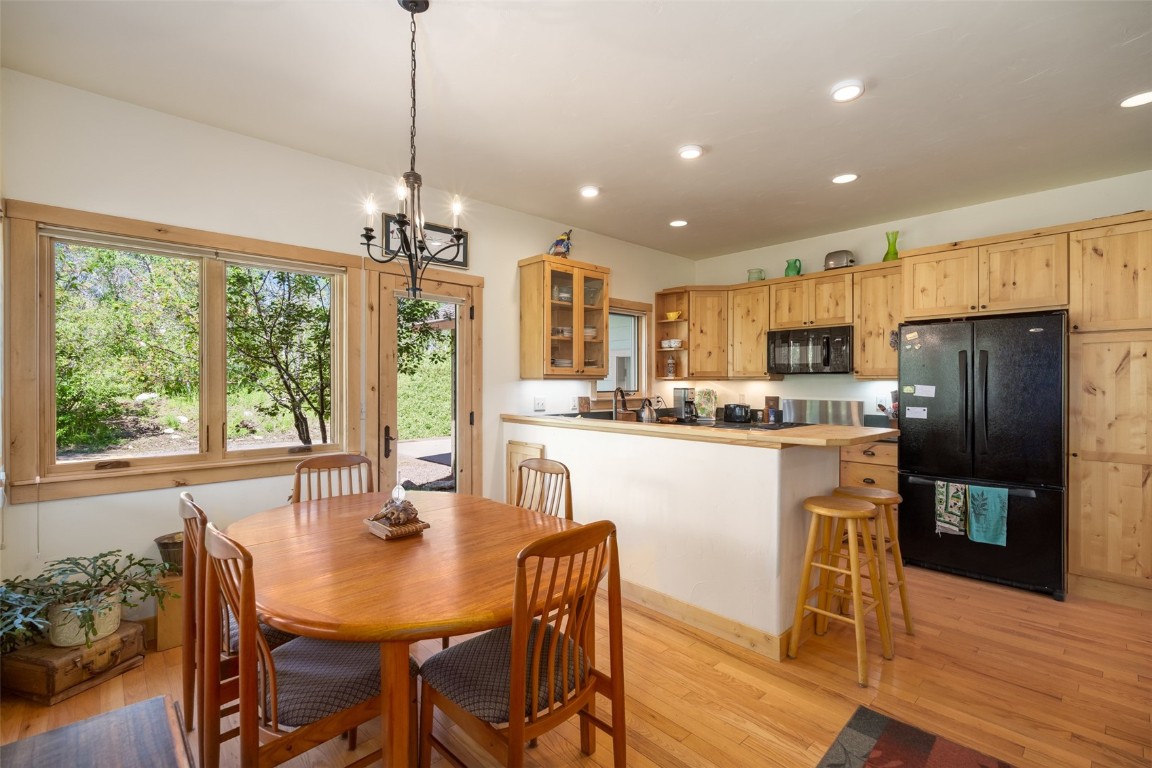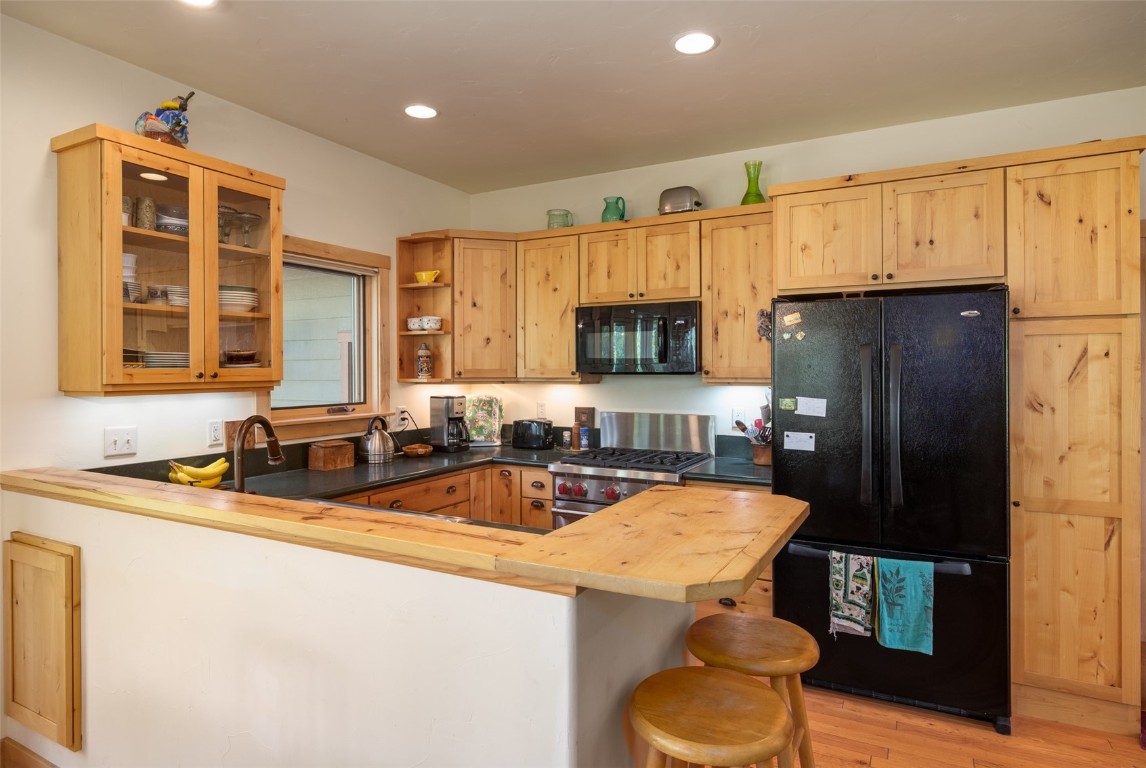


31020 Fallen Falcon Trail, Oak Creek, CO 80467
$1,090,000
3
Beds
3
Baths
2,588
Sq Ft
Single Family
Active
Listed by
Katie Weeks
The Group Real Estate, LLC.
970-870-8800
Last updated:
June 12, 2025, 11:32 PM
MLS#
S1059505
Source:
CO SAR
About This Home
Home Facts
Single Family
3 Baths
3 Bedrooms
Built in 2007
Price Summary
1,090,000
$421 per Sq. Ft.
MLS #:
S1059505
Last Updated:
June 12, 2025, 11:32 PM
Added:
4 day(s) ago
Rooms & Interior
Bedrooms
Total Bedrooms:
3
Bathrooms
Total Bathrooms:
3
Full Bathrooms:
1
Interior
Living Area:
2,588 Sq. Ft.
Structure
Structure
Building Area:
2,588 Sq. Ft.
Year Built:
2007
Lot
Lot Size (Sq. Ft):
53,143
Finances & Disclosures
Price:
$1,090,000
Price per Sq. Ft:
$421 per Sq. Ft.
Contact an Agent
Yes, I would like more information from Coldwell Banker. Please use and/or share my information with a Coldwell Banker agent to contact me about my real estate needs.
By clicking Contact I agree a Coldwell Banker Agent may contact me by phone or text message including by automated means and prerecorded messages about real estate services, and that I can access real estate services without providing my phone number. I acknowledge that I have read and agree to the Terms of Use and Privacy Notice.
Contact an Agent
Yes, I would like more information from Coldwell Banker. Please use and/or share my information with a Coldwell Banker agent to contact me about my real estate needs.
By clicking Contact I agree a Coldwell Banker Agent may contact me by phone or text message including by automated means and prerecorded messages about real estate services, and that I can access real estate services without providing my phone number. I acknowledge that I have read and agree to the Terms of Use and Privacy Notice.