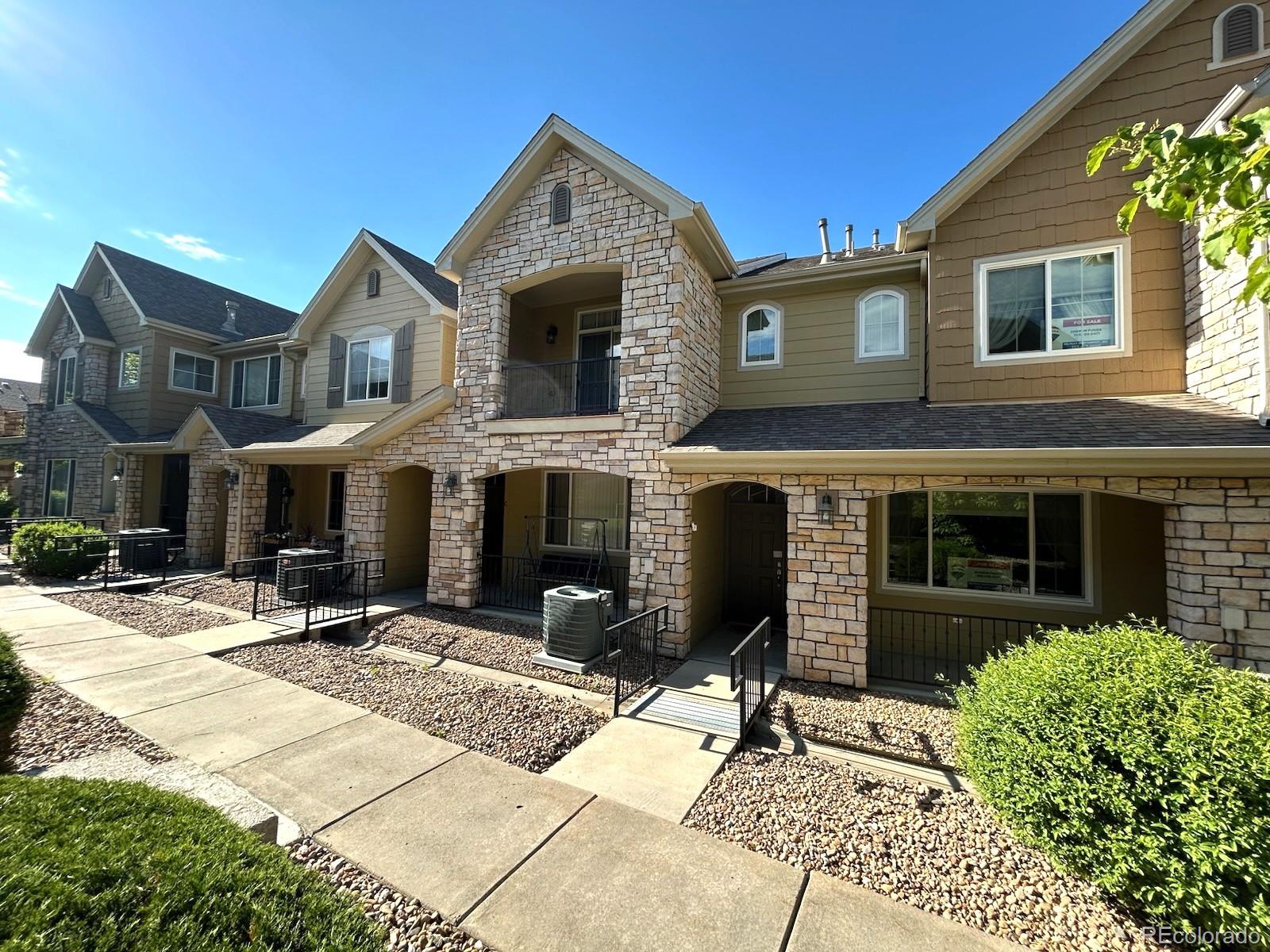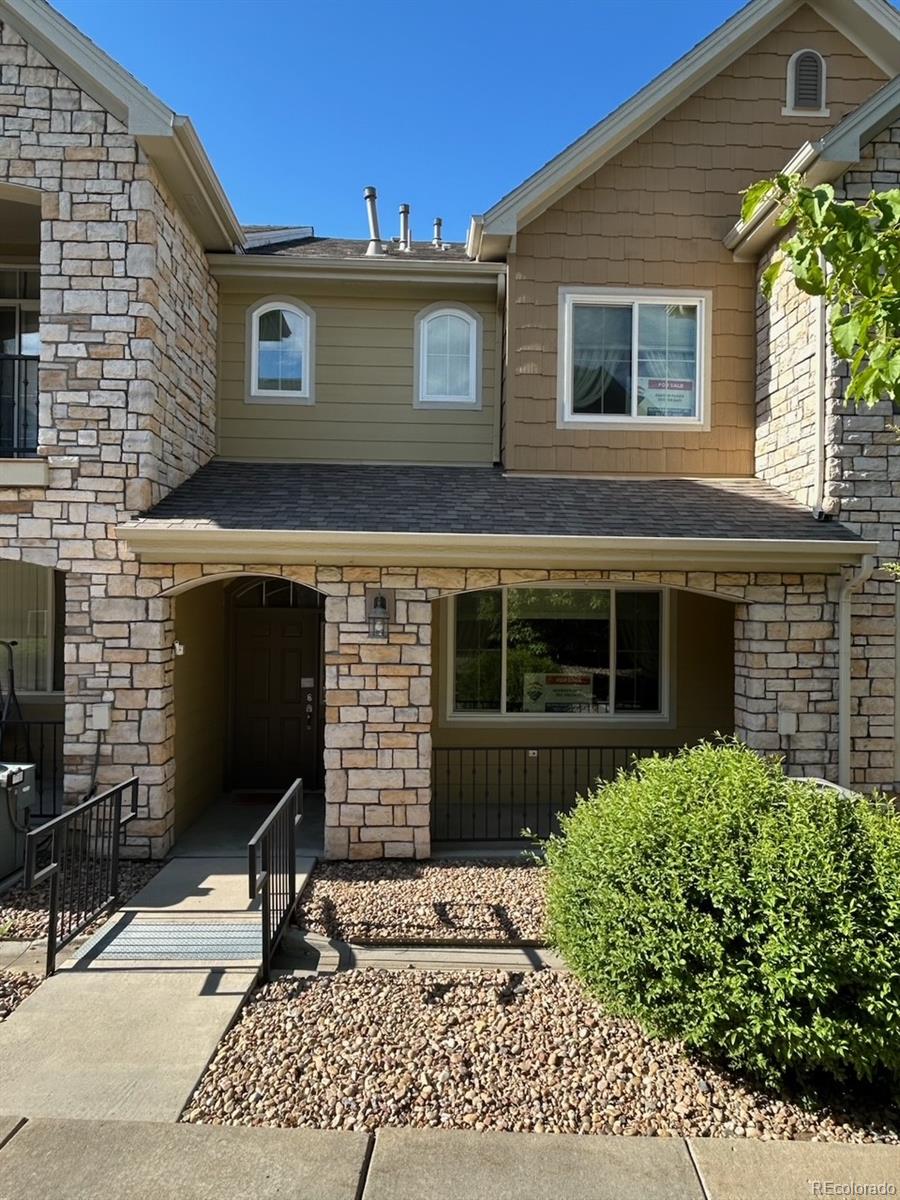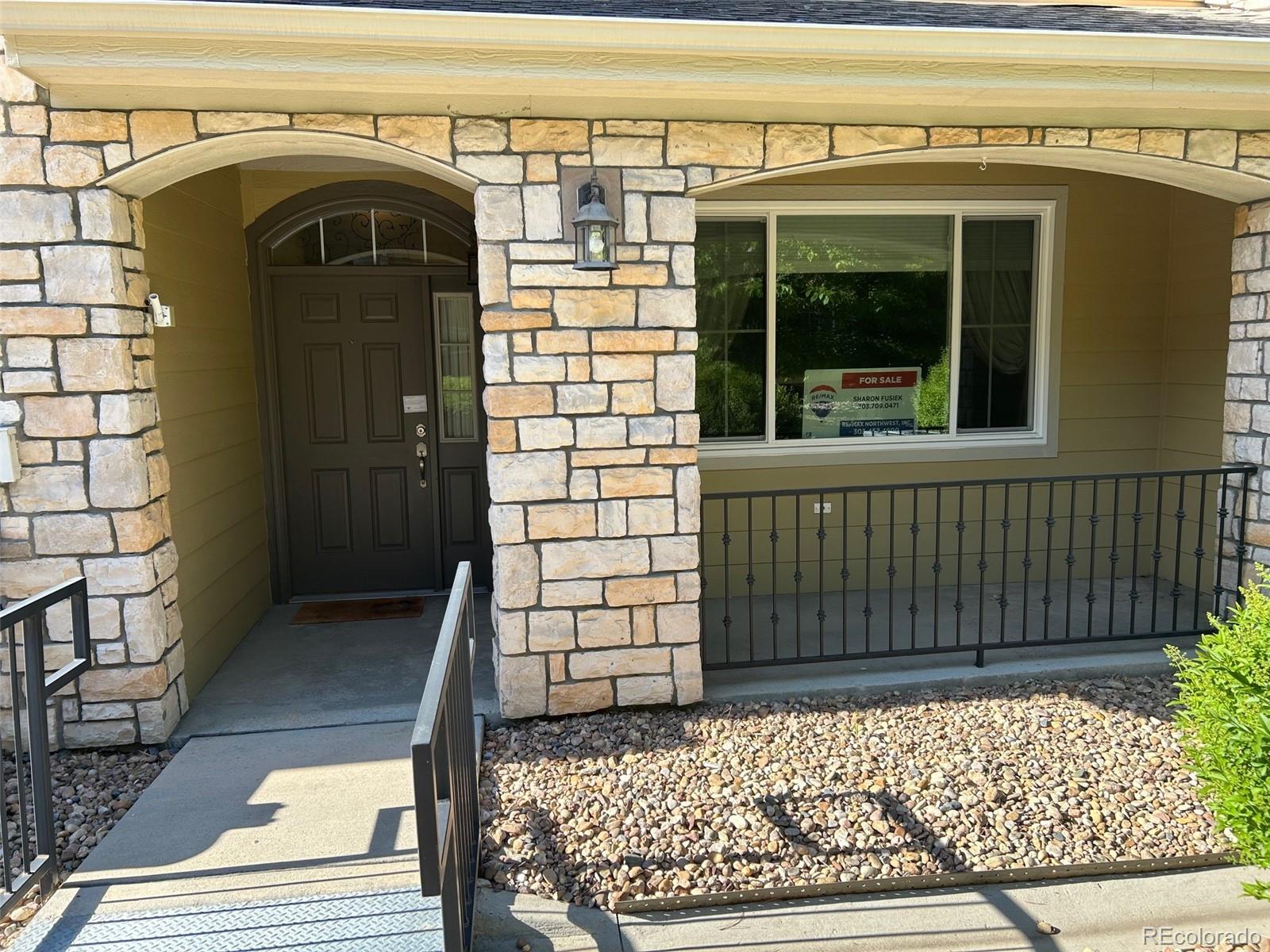


11207 Osage Circle #B, Northglenn, CO 80234
$429,900
2
Beds
3
Baths
1,531
Sq Ft
Townhouse
Active
Listed by
Sharon Fusiek
RE/MAX Northwest Inc
MLS#
6134225
Source:
ML
About This Home
Home Facts
Townhouse
3 Baths
2 Bedrooms
Built in 2006
Price Summary
429,900
$280 per Sq. Ft.
MLS #:
6134225
Rooms & Interior
Bedrooms
Total Bedrooms:
2
Bathrooms
Total Bathrooms:
3
Full Bathrooms:
2
Interior
Living Area:
1,531 Sq. Ft.
Structure
Structure
Architectural Style:
Contemporary
Building Area:
1,531 Sq. Ft.
Year Built:
2006
Lot
Lot Size (Sq. Ft):
1,120
Finances & Disclosures
Price:
$429,900
Price per Sq. Ft:
$280 per Sq. Ft.
Contact an Agent
Yes, I would like more information from Coldwell Banker. Please use and/or share my information with a Coldwell Banker agent to contact me about my real estate needs.
By clicking Contact I agree a Coldwell Banker Agent may contact me by phone or text message including by automated means and prerecorded messages about real estate services, and that I can access real estate services without providing my phone number. I acknowledge that I have read and agree to the Terms of Use and Privacy Notice.
Contact an Agent
Yes, I would like more information from Coldwell Banker. Please use and/or share my information with a Coldwell Banker agent to contact me about my real estate needs.
By clicking Contact I agree a Coldwell Banker Agent may contact me by phone or text message including by automated means and prerecorded messages about real estate services, and that I can access real estate services without providing my phone number. I acknowledge that I have read and agree to the Terms of Use and Privacy Notice.