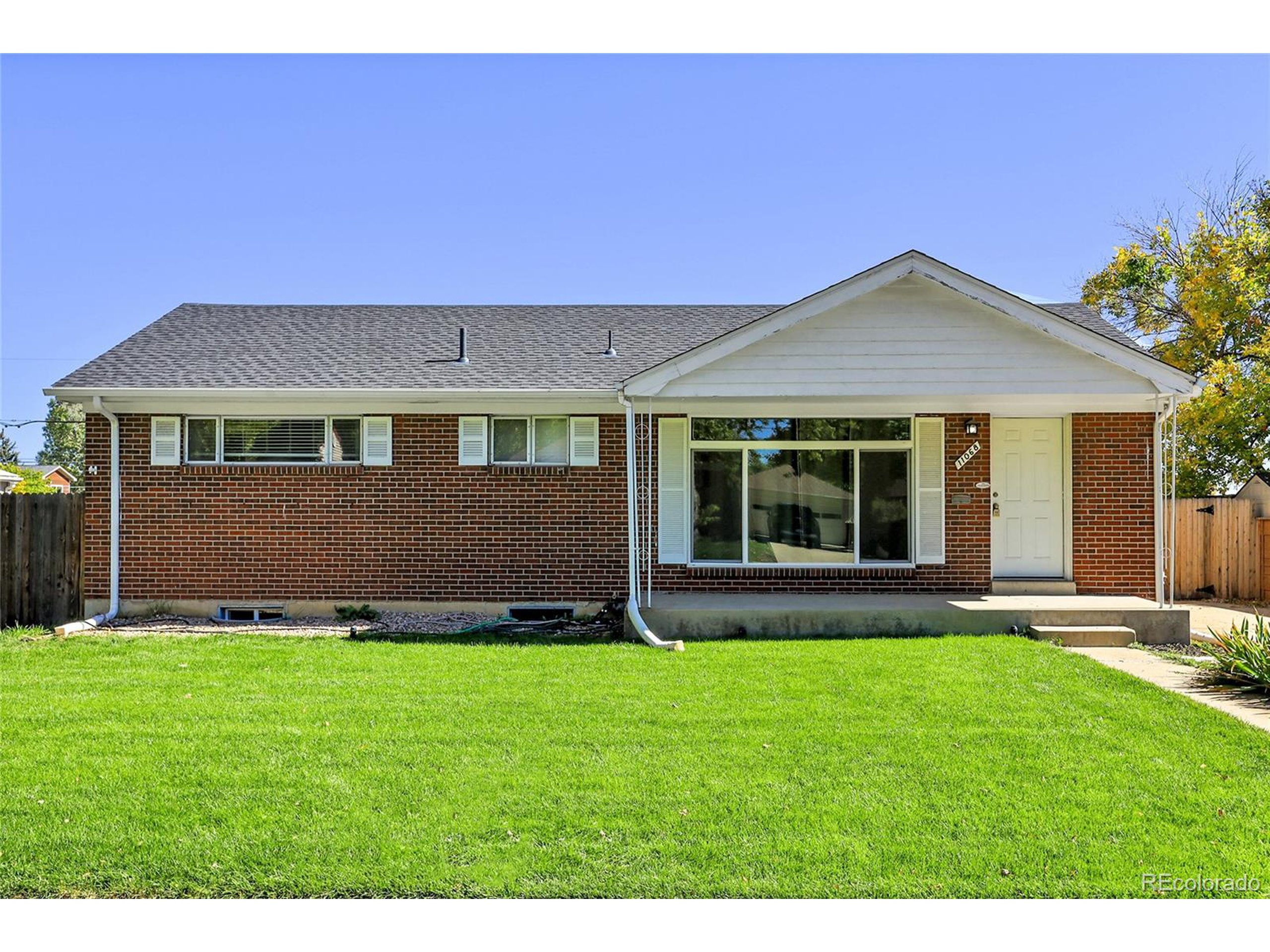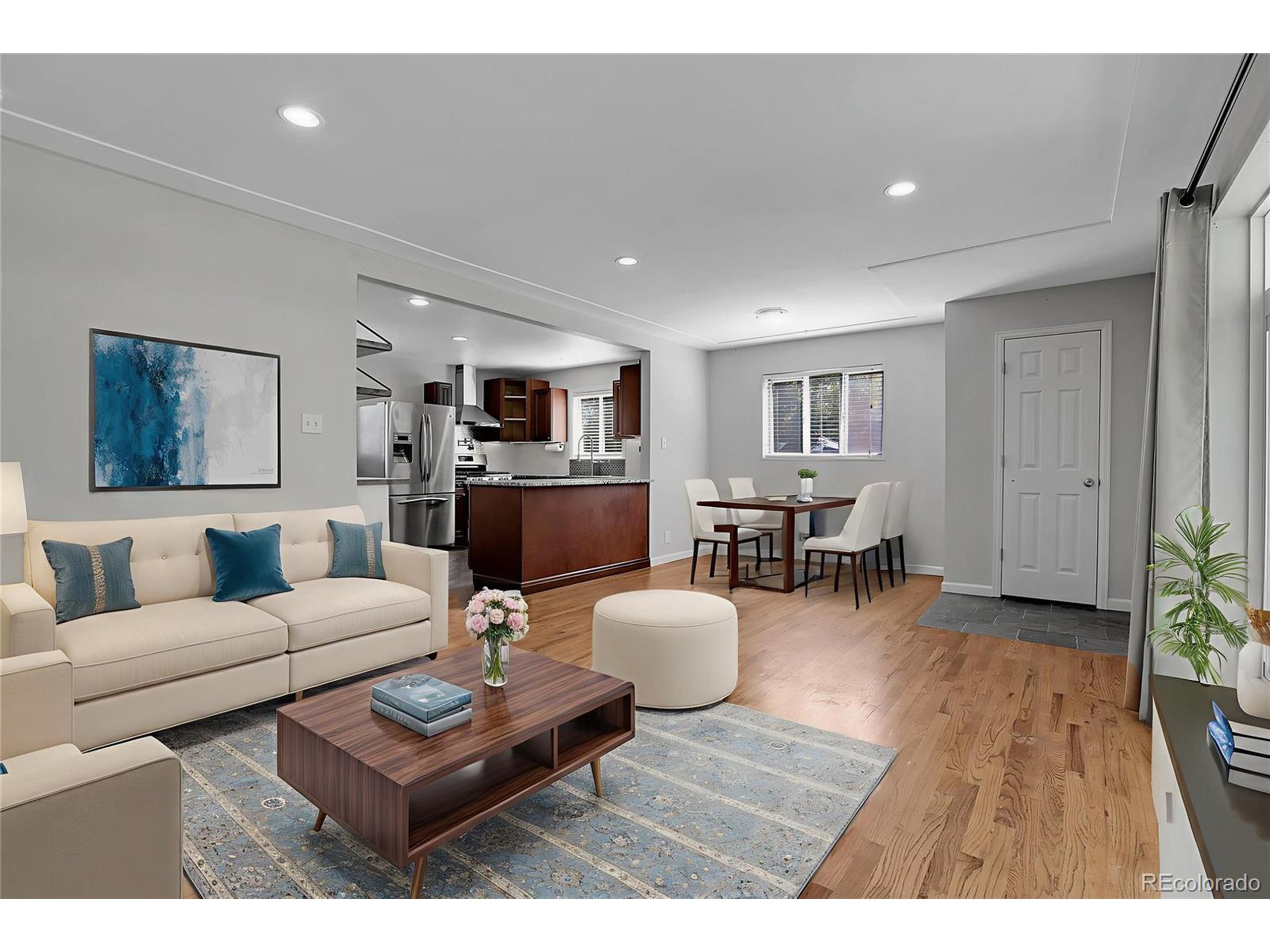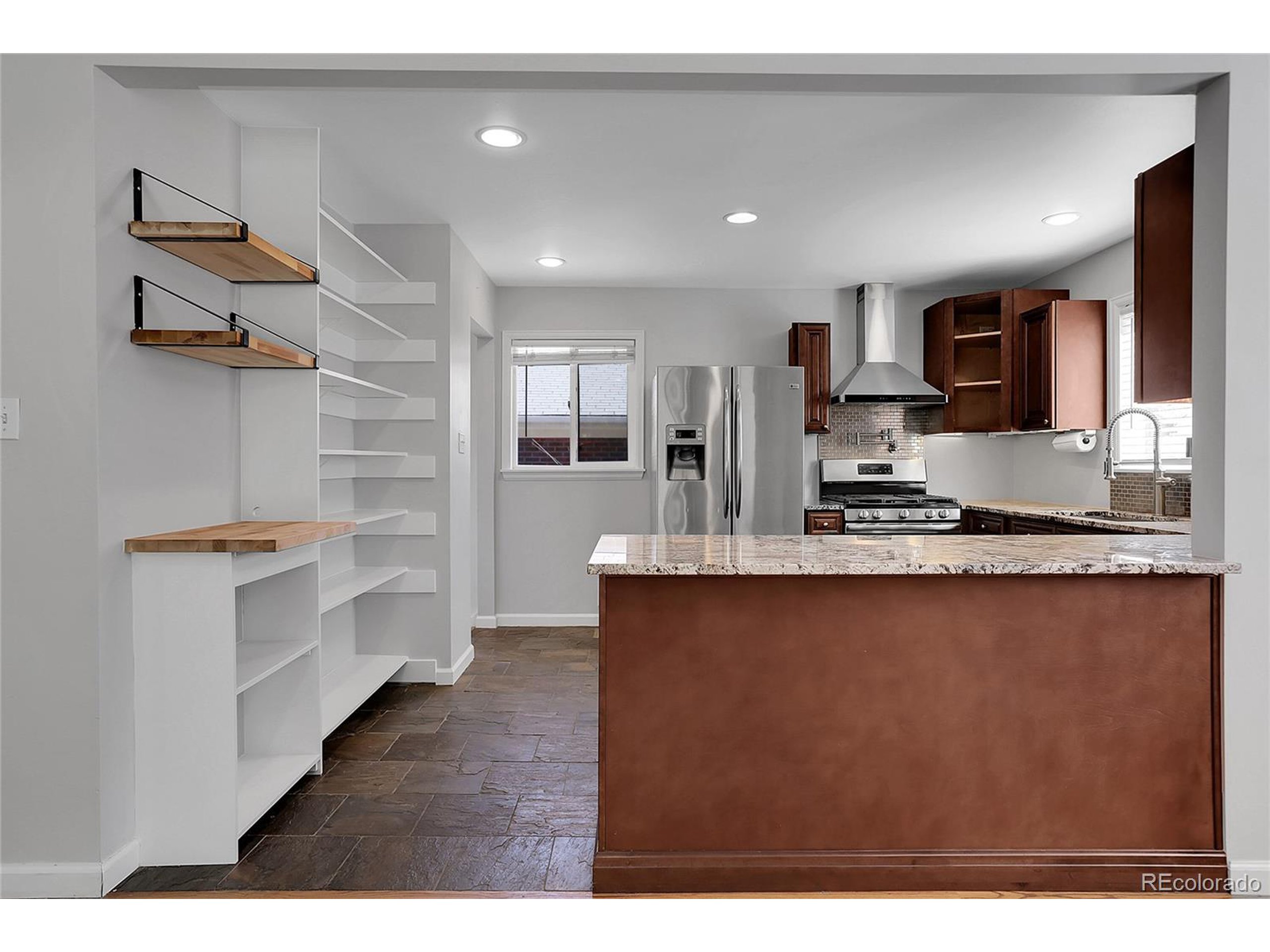


Listed by
Jason Cassidy
Sunstone Real Estate Services
720-220-6964
Last updated:
November 5, 2025, 08:39 PM
MLS#
3852923
Source:
IRES
About This Home
Home Facts
Single Family
2 Baths
3 Bedrooms
Built in 1961
Price Summary
522,500
$228 per Sq. Ft.
MLS #:
3852923
Last Updated:
November 5, 2025, 08:39 PM
Added:
a month ago
Rooms & Interior
Bedrooms
Total Bedrooms:
3
Bathrooms
Total Bathrooms:
2
Full Bathrooms:
1
Interior
Living Area:
2,288 Sq. Ft.
Structure
Structure
Architectural Style:
Ranch, Residential-Detached
Building Area:
1,144 Sq. Ft.
Year Built:
1961
Lot
Lot Size (Sq. Ft):
6,969
Finances & Disclosures
Price:
$522,500
Price per Sq. Ft:
$228 per Sq. Ft.
Contact an Agent
Yes, I would like more information from Coldwell Banker. Please use and/or share my information with a Coldwell Banker agent to contact me about my real estate needs.
By clicking Contact I agree a Coldwell Banker Agent may contact me by phone or text message including by automated means and prerecorded messages about real estate services, and that I can access real estate services without providing my phone number. I acknowledge that I have read and agree to the Terms of Use and Privacy Notice.
Contact an Agent
Yes, I would like more information from Coldwell Banker. Please use and/or share my information with a Coldwell Banker agent to contact me about my real estate needs.
By clicking Contact I agree a Coldwell Banker Agent may contact me by phone or text message including by automated means and prerecorded messages about real estate services, and that I can access real estate services without providing my phone number. I acknowledge that I have read and agree to the Terms of Use and Privacy Notice.