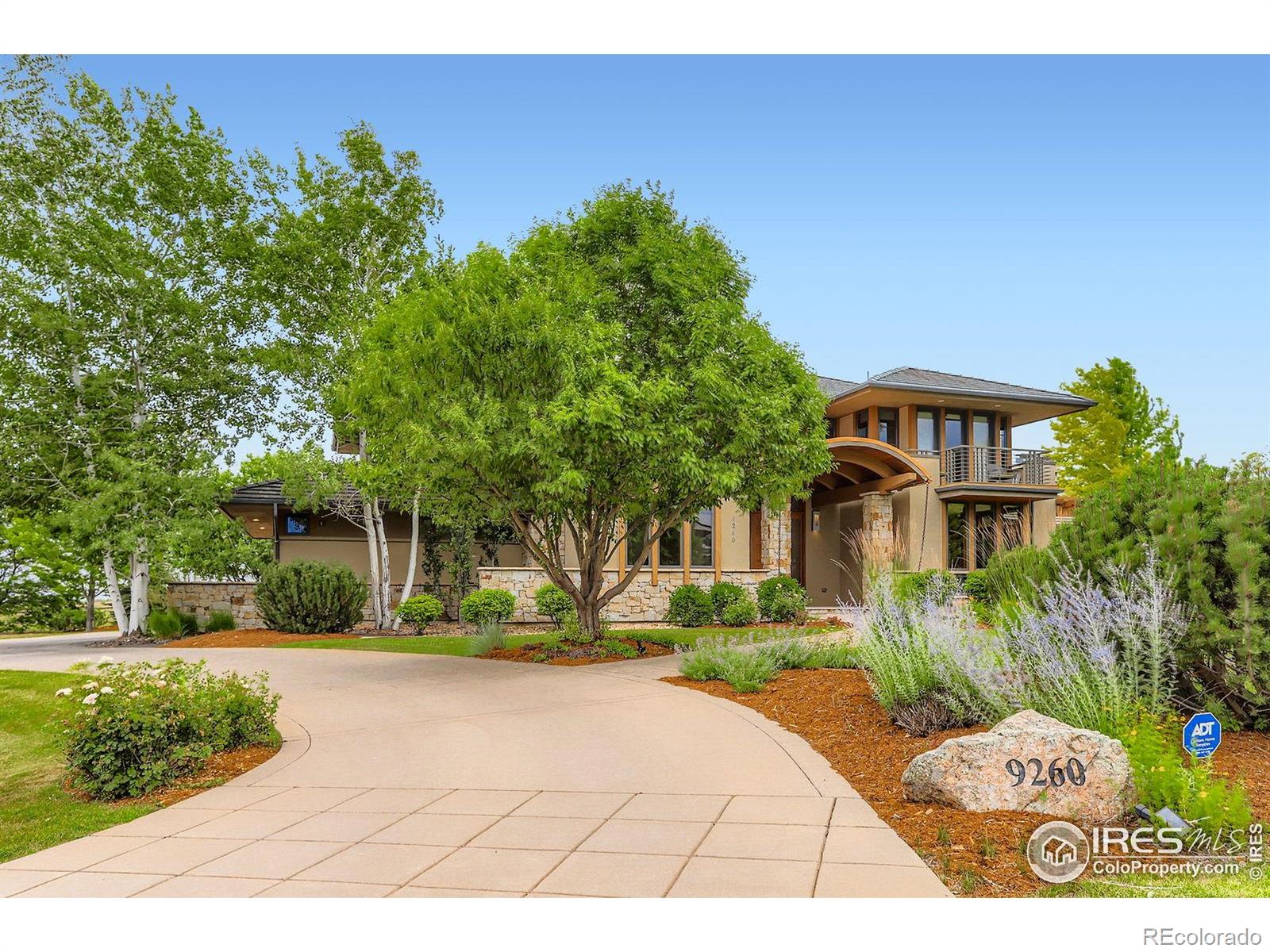


9260 Shooting Star Court, Niwot, CO 80503
Active
Listed by
Deborah Read Fowler
Slifer Smith & Frampton-Niwot
MLS#
IR1039992
Source:
ML
About This Home
Home Facts
Single Family
7 Baths
5 Bedrooms
Built in 2006
Price Summary
3,200,000
$486 per Sq. Ft.
MLS #:
IR1039992
Rooms & Interior
Bedrooms
Total Bedrooms:
5
Bathrooms
Total Bathrooms:
7
Full Bathrooms:
2
Interior
Living Area:
6,573 Sq. Ft.
Structure
Structure
Architectural Style:
Contemporary
Building Area:
6,573 Sq. Ft.
Year Built:
2006
Lot
Lot Size (Sq. Ft):
54,756
Finances & Disclosures
Price:
$3,200,000
Price per Sq. Ft:
$486 per Sq. Ft.
Contact an Agent
Yes, I would like more information from Coldwell Banker. Please use and/or share my information with a Coldwell Banker agent to contact me about my real estate needs.
By clicking Contact I agree a Coldwell Banker Agent may contact me by phone or text message including by automated means and prerecorded messages about real estate services, and that I can access real estate services without providing my phone number. I acknowledge that I have read and agree to the Terms of Use and Privacy Notice.
Contact an Agent
Yes, I would like more information from Coldwell Banker. Please use and/or share my information with a Coldwell Banker agent to contact me about my real estate needs.
By clicking Contact I agree a Coldwell Banker Agent may contact me by phone or text message including by automated means and prerecorded messages about real estate services, and that I can access real estate services without providing my phone number. I acknowledge that I have read and agree to the Terms of Use and Privacy Notice.