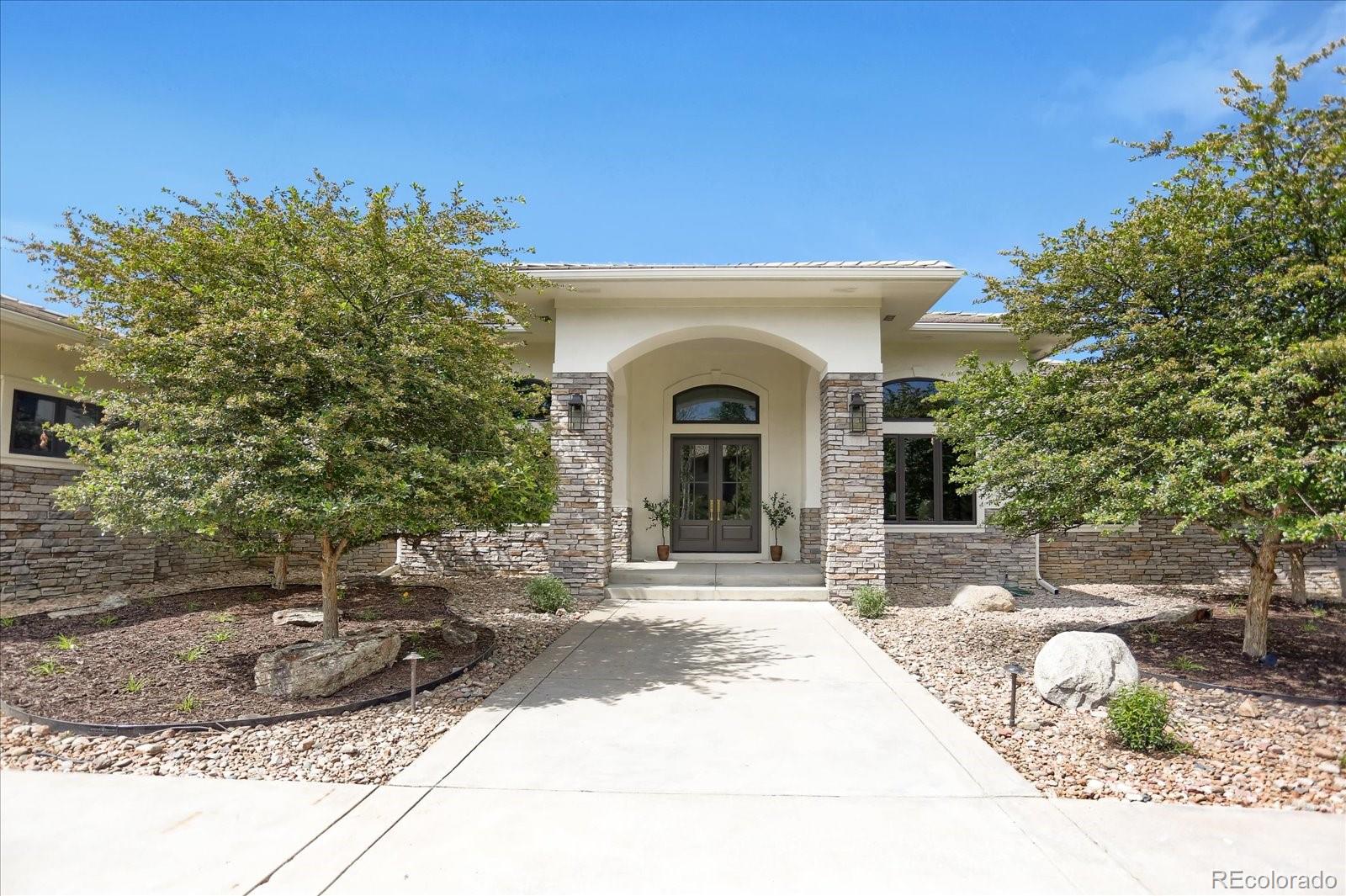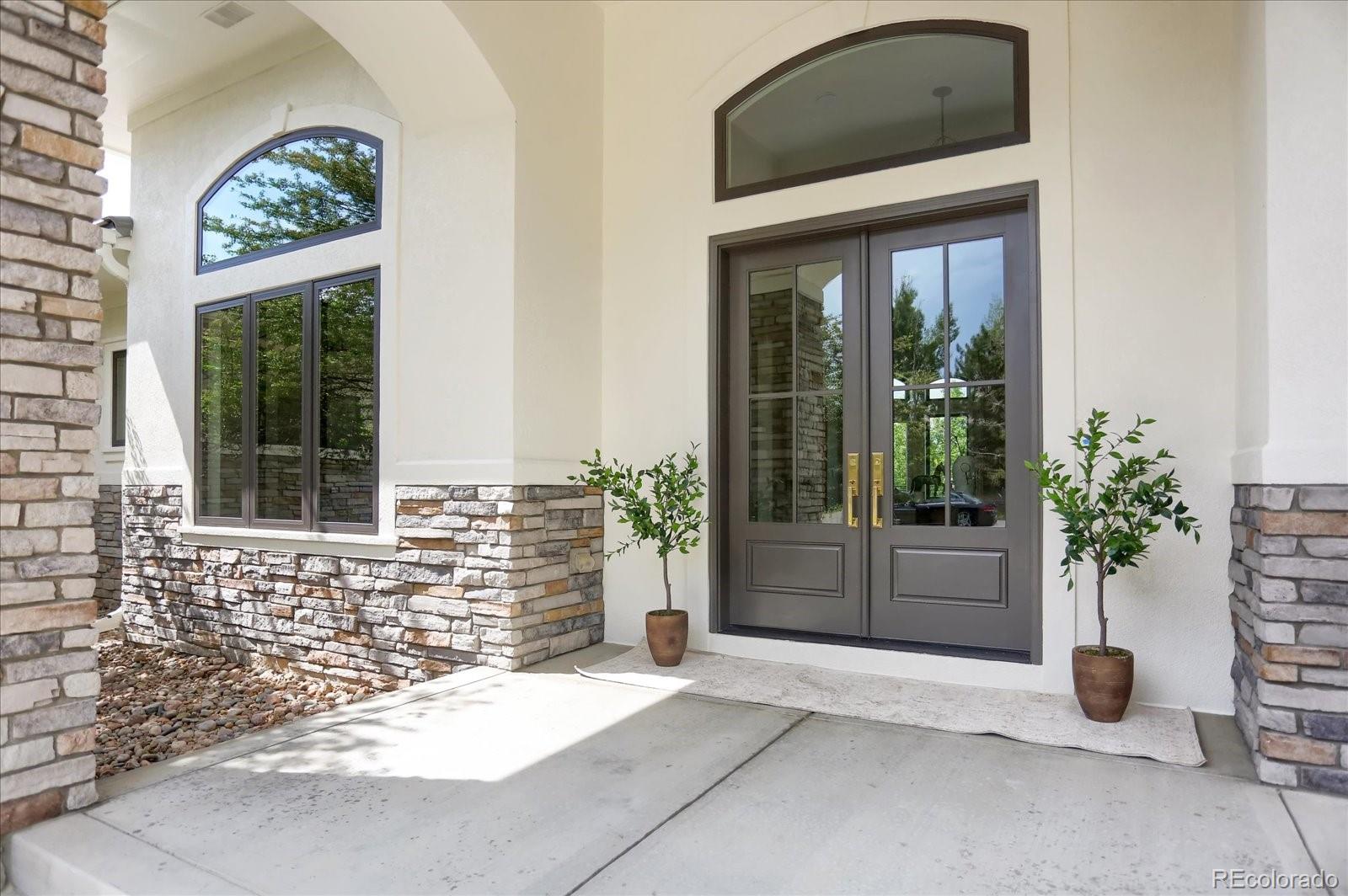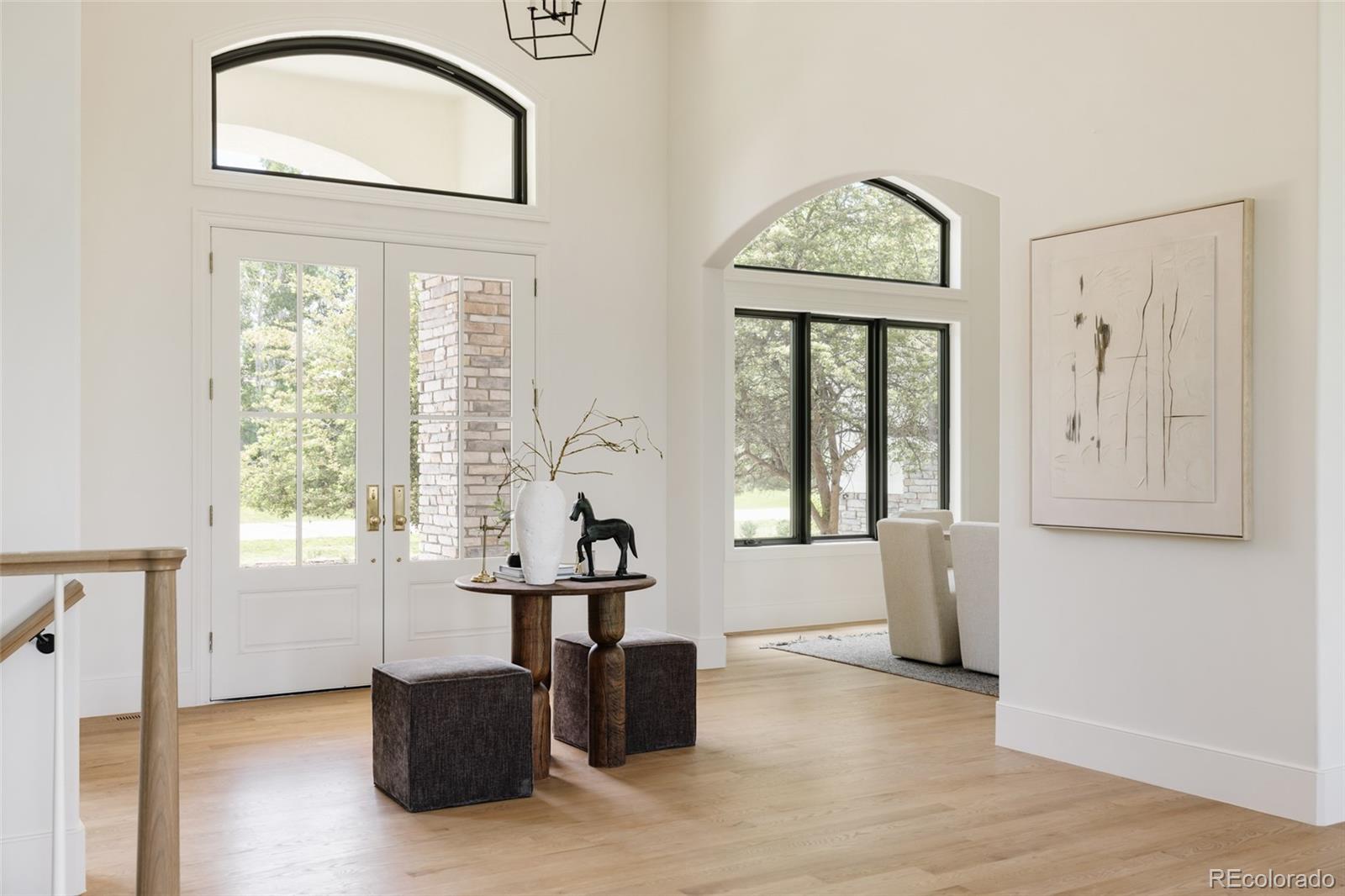8937 Little Raven Trail, Niwot, CO 80503
$3,775,000
5
Beds
8
Baths
8,206
Sq Ft
Single Family
Active
Listed by
Gwen Hess
Your Castle Realty LLC.
MLS#
4031885
Source:
ML
About This Home
Home Facts
Single Family
8 Baths
5 Bedrooms
Built in 2002
Price Summary
3,775,000
$460 per Sq. Ft.
MLS #:
4031885
Rooms & Interior
Bedrooms
Total Bedrooms:
5
Bathrooms
Total Bathrooms:
8
Full Bathrooms:
3
Interior
Living Area:
8,206 Sq. Ft.
Structure
Structure
Architectural Style:
Contemporary
Building Area:
8,206 Sq. Ft.
Year Built:
2002
Lot
Lot Size (Sq. Ft):
35,719
Finances & Disclosures
Price:
$3,775,000
Price per Sq. Ft:
$460 per Sq. Ft.
Contact an Agent
Yes, I would like more information from Coldwell Banker. Please use and/or share my information with a Coldwell Banker agent to contact me about my real estate needs.
By clicking Contact I agree a Coldwell Banker Agent may contact me by phone or text message including by automated means and prerecorded messages about real estate services, and that I can access real estate services without providing my phone number. I acknowledge that I have read and agree to the Terms of Use and Privacy Notice.
Contact an Agent
Yes, I would like more information from Coldwell Banker. Please use and/or share my information with a Coldwell Banker agent to contact me about my real estate needs.
By clicking Contact I agree a Coldwell Banker Agent may contact me by phone or text message including by automated means and prerecorded messages about real estate services, and that I can access real estate services without providing my phone number. I acknowledge that I have read and agree to the Terms of Use and Privacy Notice.


