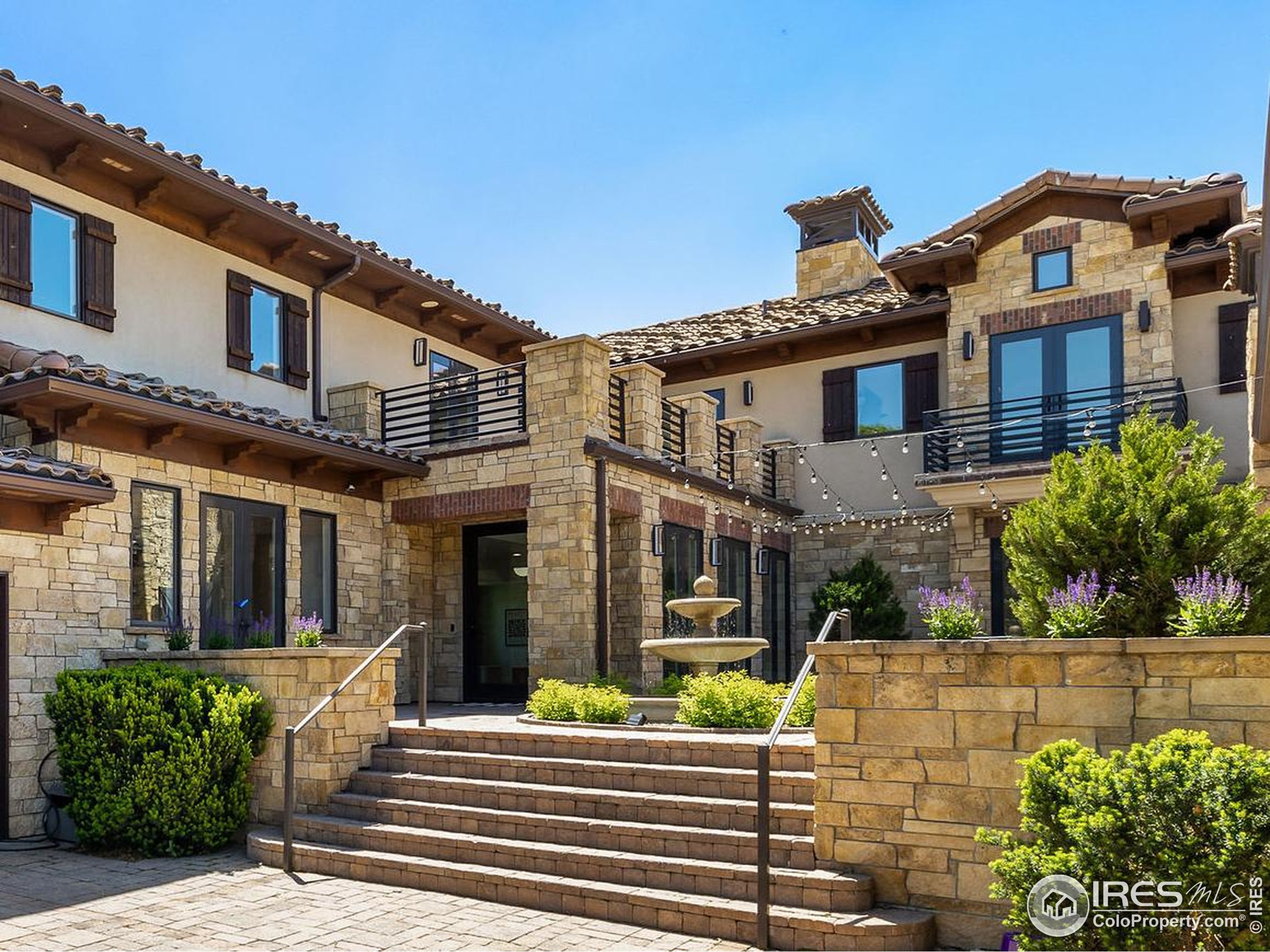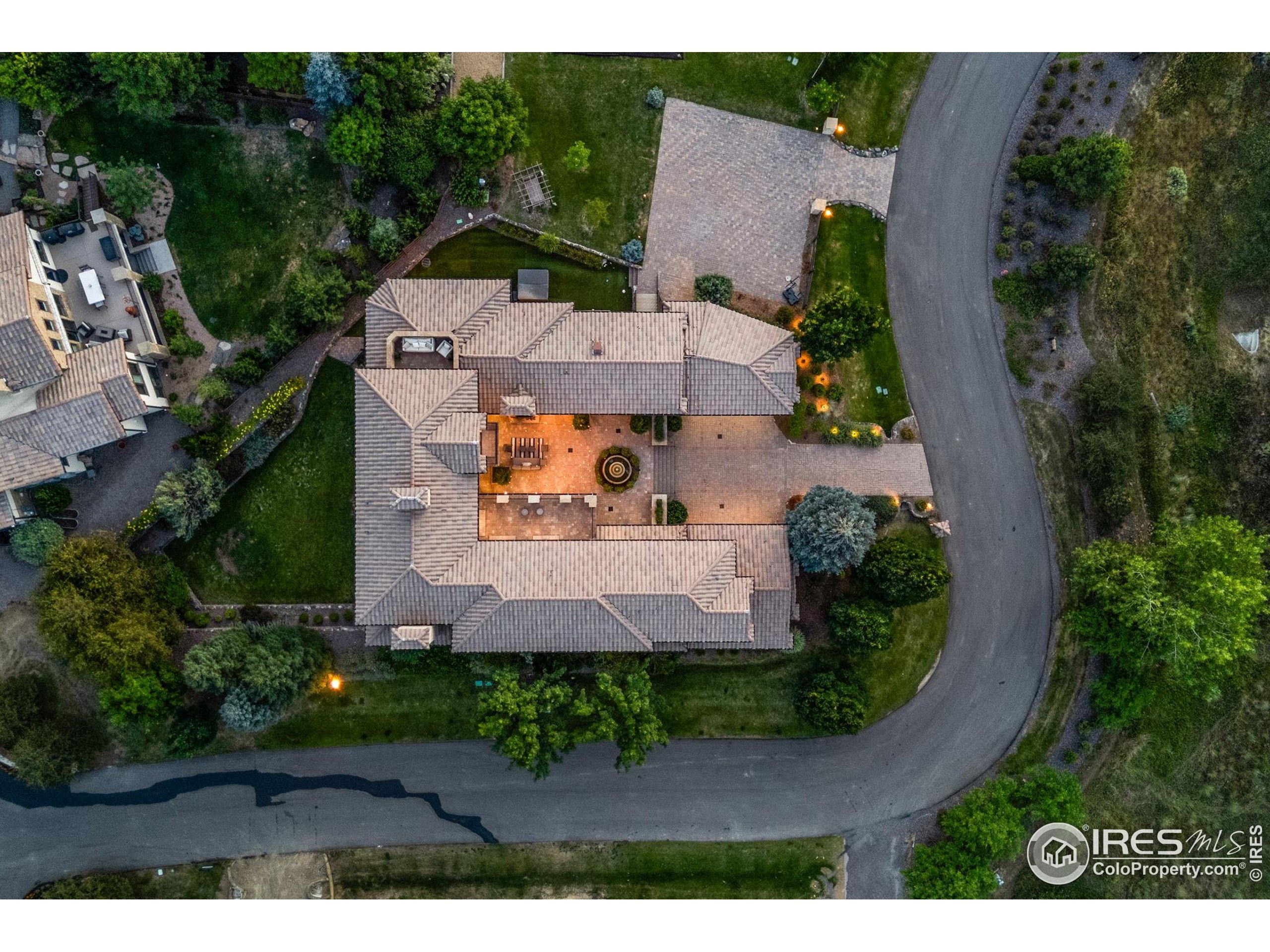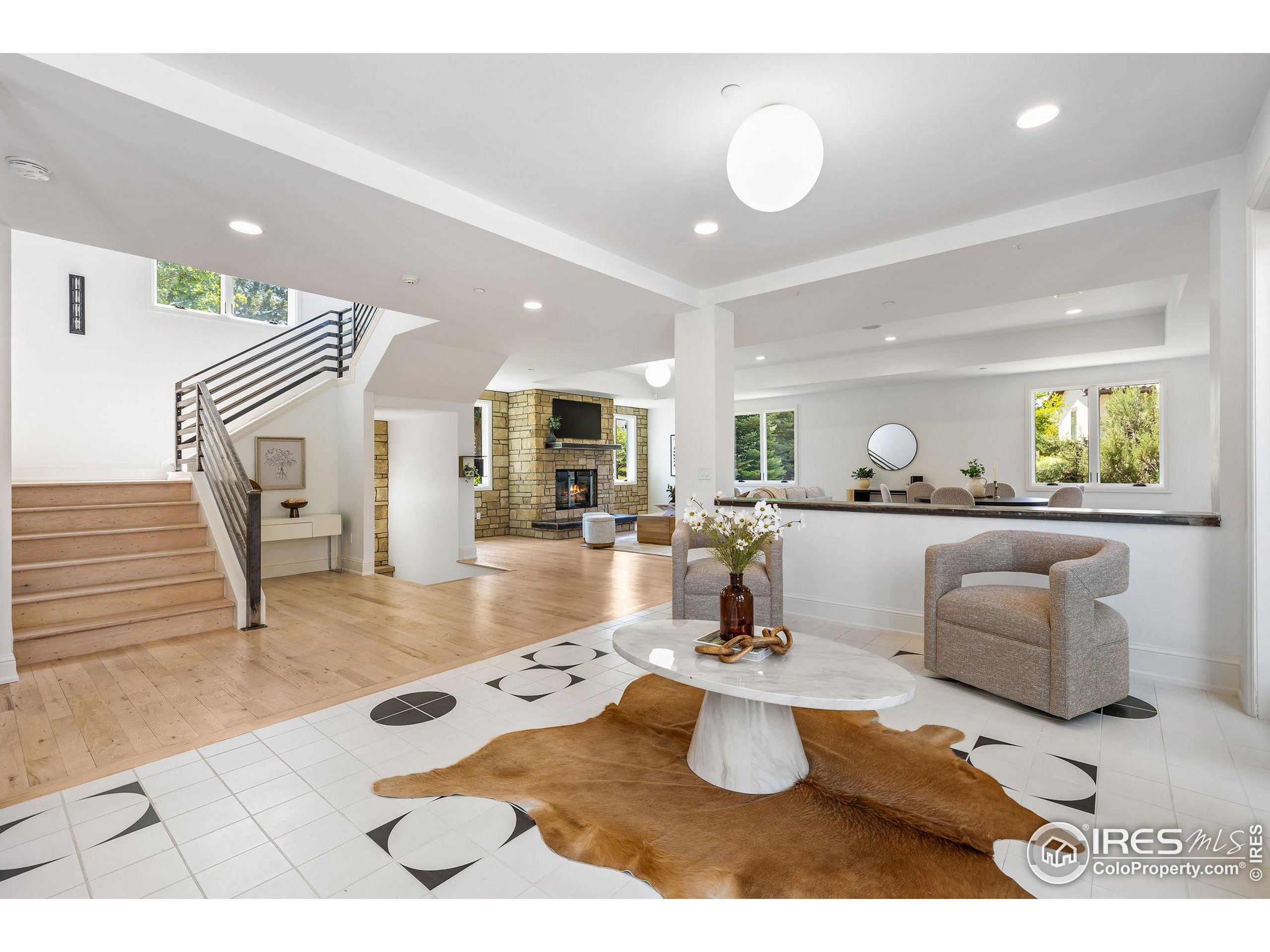6851 Goldbranch Dr, Niwot, CO 80503
$3,999,999
5
Beds
8
Baths
8,261
Sq Ft
Single Family
Active
Listed by
Amy Gilbride
Kristin Kalush
Compass - Boulder
303-487-5472
Last updated:
November 15, 2025, 04:35 PM
MLS#
1035009
Source:
IRES
About This Home
Home Facts
Single Family
8 Baths
5 Bedrooms
Built in 2008
Price Summary
3,999,999
$484 per Sq. Ft.
MLS #:
1035009
Last Updated:
November 15, 2025, 04:35 PM
Added:
6 month(s) ago
Rooms & Interior
Bedrooms
Total Bedrooms:
5
Bathrooms
Total Bathrooms:
8
Full Bathrooms:
4
Interior
Living Area:
8,261 Sq. Ft.
Structure
Structure
Architectural Style:
Contemporary/Modern, Residential-Detached, Two
Building Area:
5,166 Sq. Ft.
Year Built:
2008
Lot
Lot Size (Sq. Ft):
20,473
Finances & Disclosures
Price:
$3,999,999
Price per Sq. Ft:
$484 per Sq. Ft.
Contact an Agent
Yes, I would like more information from Coldwell Banker. Please use and/or share my information with a Coldwell Banker agent to contact me about my real estate needs.
By clicking Contact I agree a Coldwell Banker Agent may contact me by phone or text message including by automated means and prerecorded messages about real estate services, and that I can access real estate services without providing my phone number. I acknowledge that I have read and agree to the Terms of Use and Privacy Notice.
Contact an Agent
Yes, I would like more information from Coldwell Banker. Please use and/or share my information with a Coldwell Banker agent to contact me about my real estate needs.
By clicking Contact I agree a Coldwell Banker Agent may contact me by phone or text message including by automated means and prerecorded messages about real estate services, and that I can access real estate services without providing my phone number. I acknowledge that I have read and agree to the Terms of Use and Privacy Notice.


