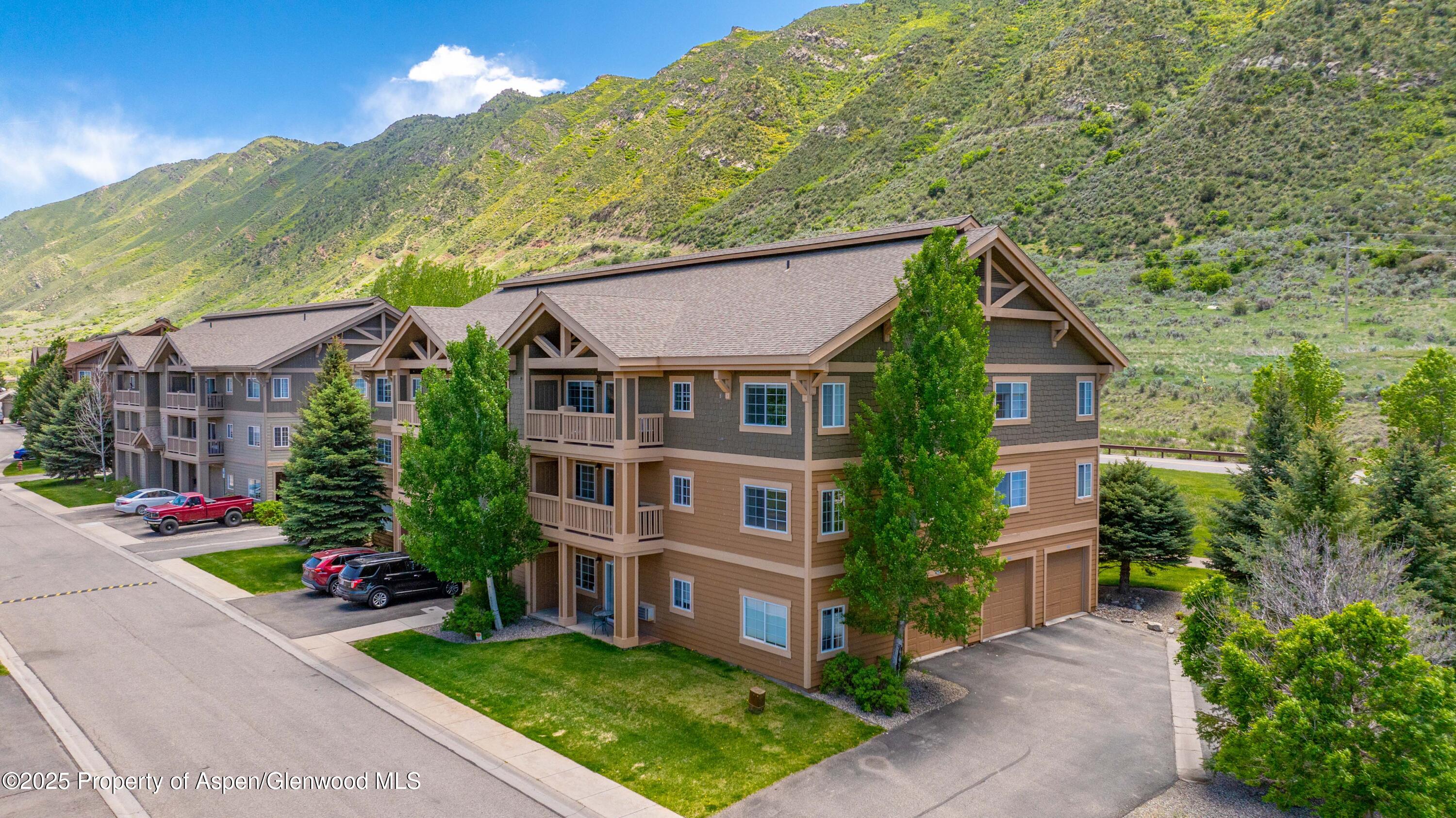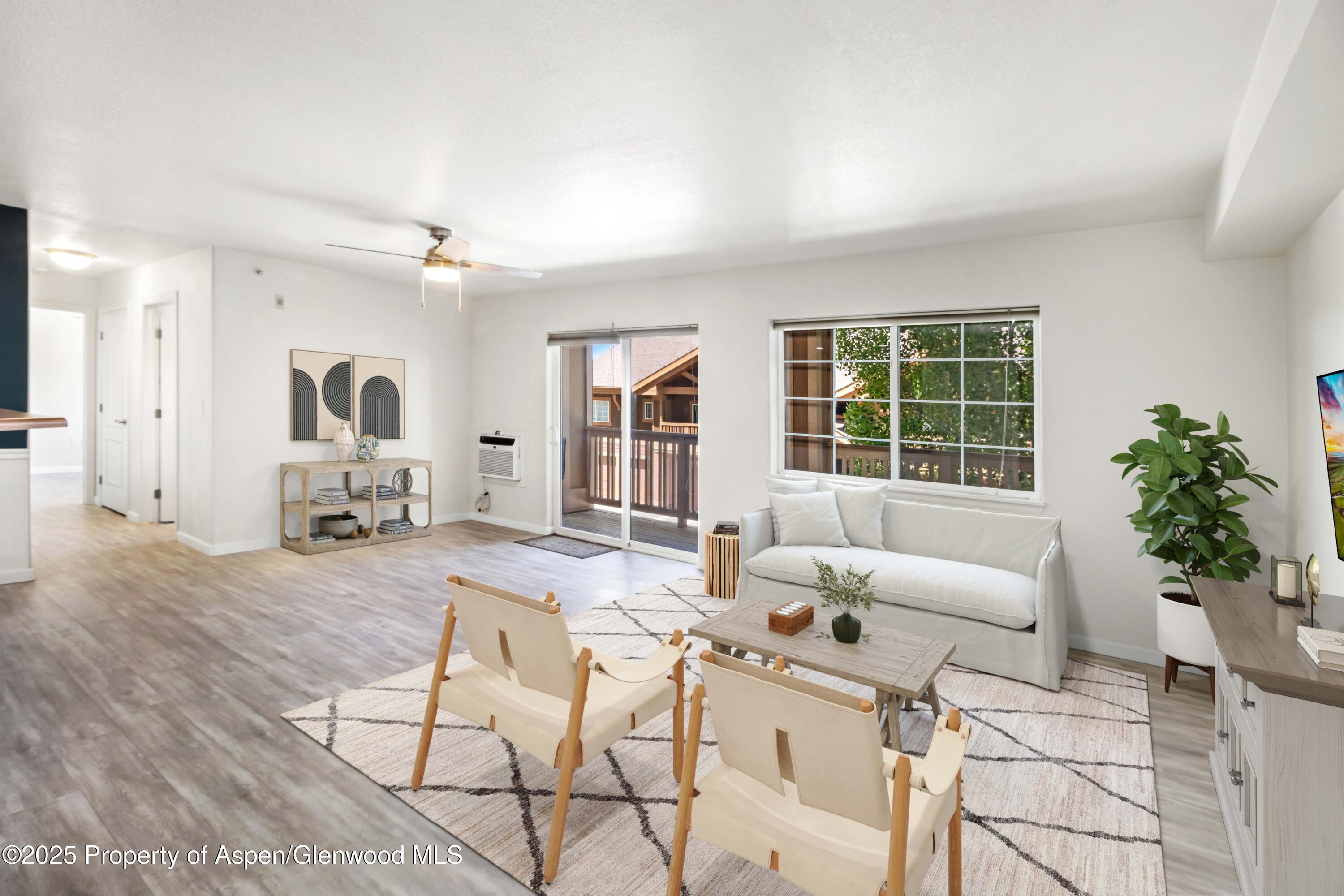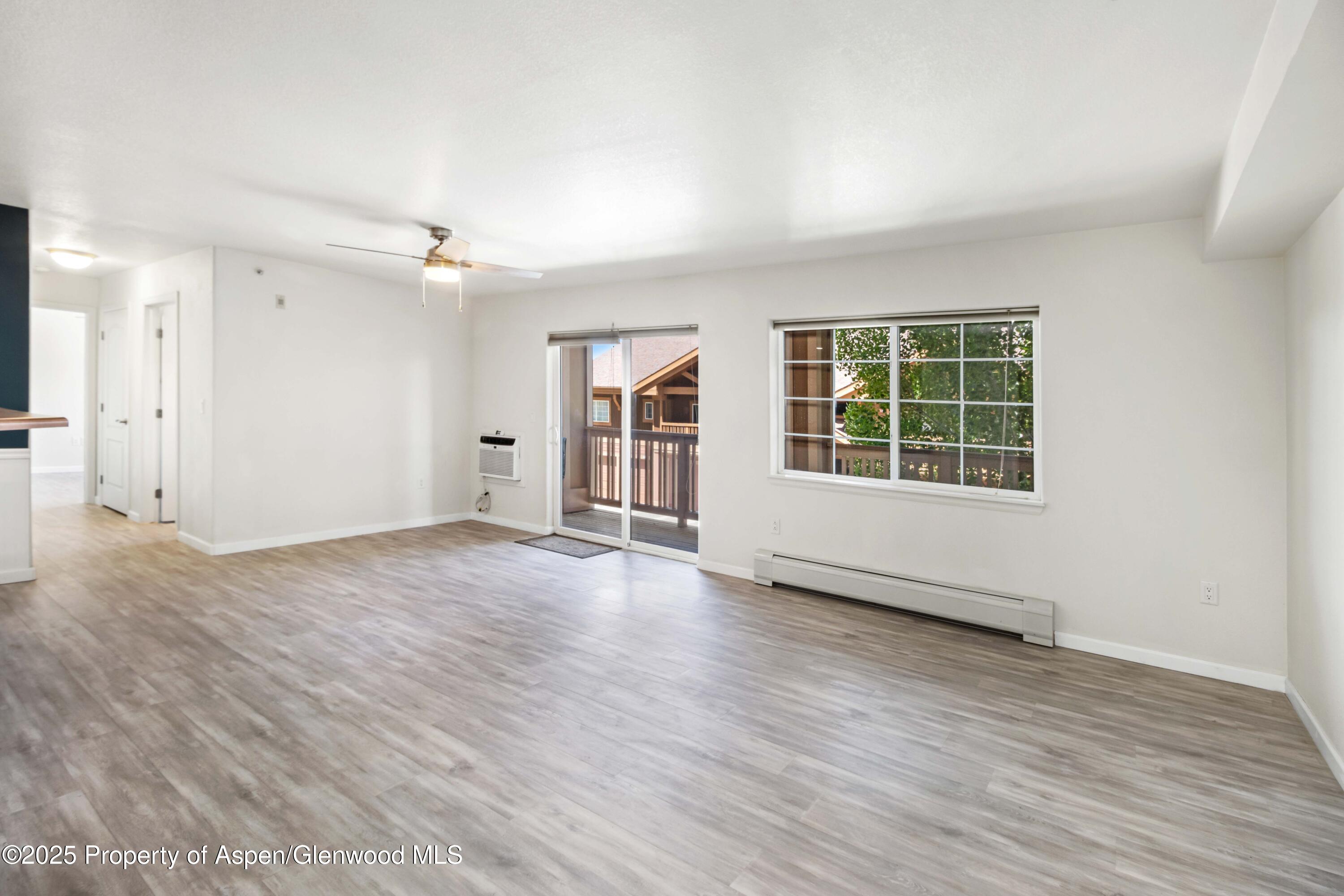520 River View Drive #504, New Castle, CO 81647
$389,000
2
Beds
2
Baths
1,056
Sq Ft
Single Family
Active
Listed by
Janelle Rhoton Lundin
The Property Shop
Last updated:
June 20, 2025, 06:40 PM
MLS#
188230
Source:
CO AGSMLS
About This Home
Home Facts
Single Family
2 Baths
2 Bedrooms
Built in 2007
Price Summary
389,000
$368 per Sq. Ft.
MLS #:
188230
Last Updated:
June 20, 2025, 06:40 PM
Added:
a month ago
Rooms & Interior
Bedrooms
Total Bedrooms:
2
Bathrooms
Total Bathrooms:
2
Full Bathrooms:
2
Interior
Living Area:
1,056 Sq. Ft.
Structure
Structure
Building Area:
1,056 Sq. Ft.
Year Built:
2007
Finances & Disclosures
Price:
$389,000
Price per Sq. Ft:
$368 per Sq. Ft.
Contact an Agent
Yes, I would like more information from Coldwell Banker. Please use and/or share my information with a Coldwell Banker agent to contact me about my real estate needs.
By clicking Contact I agree a Coldwell Banker Agent may contact me by phone or text message including by automated means and prerecorded messages about real estate services, and that I can access real estate services without providing my phone number. I acknowledge that I have read and agree to the Terms of Use and Privacy Notice.
Contact an Agent
Yes, I would like more information from Coldwell Banker. Please use and/or share my information with a Coldwell Banker agent to contact me about my real estate needs.
By clicking Contact I agree a Coldwell Banker Agent may contact me by phone or text message including by automated means and prerecorded messages about real estate services, and that I can access real estate services without providing my phone number. I acknowledge that I have read and agree to the Terms of Use and Privacy Notice.


