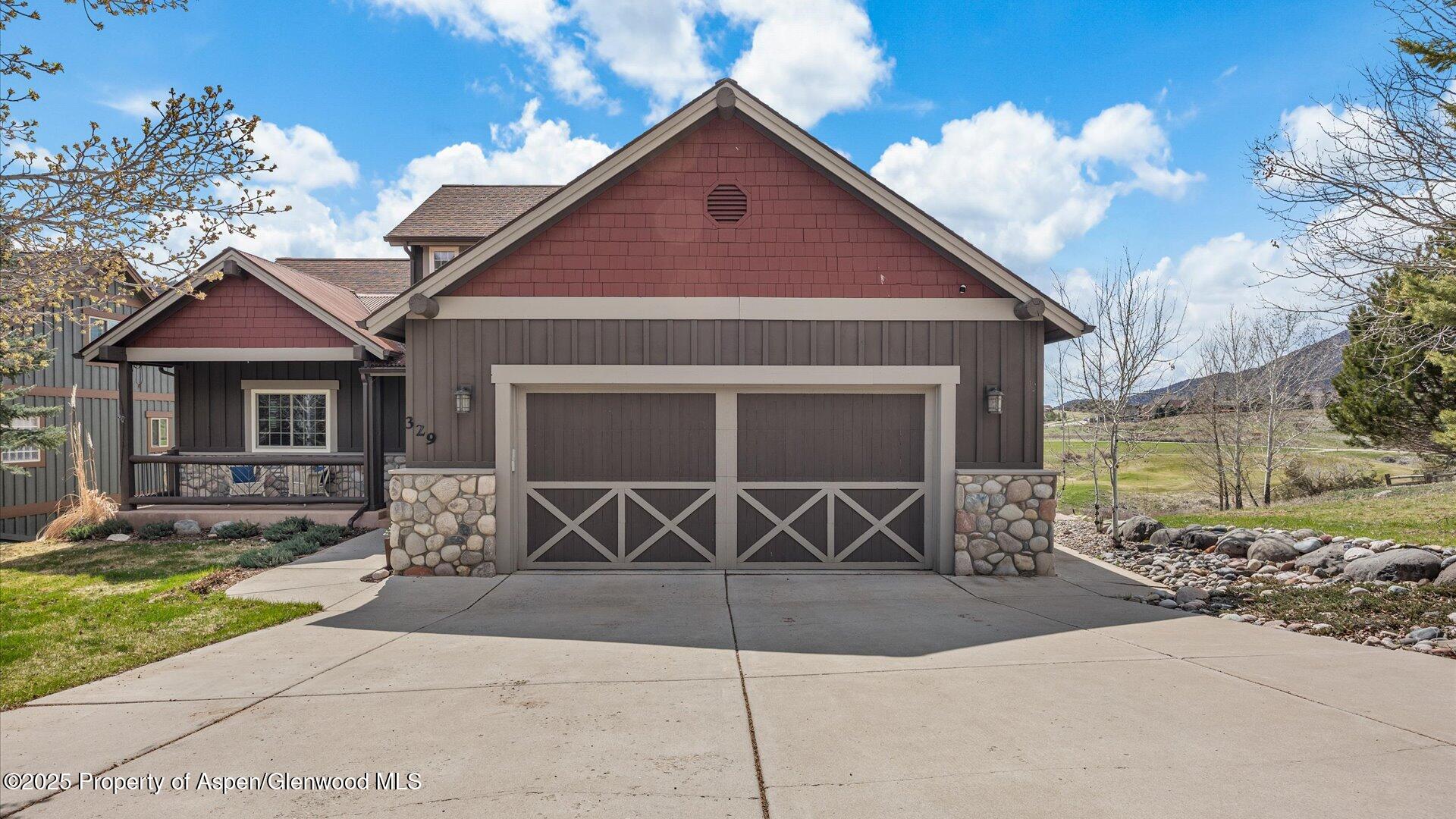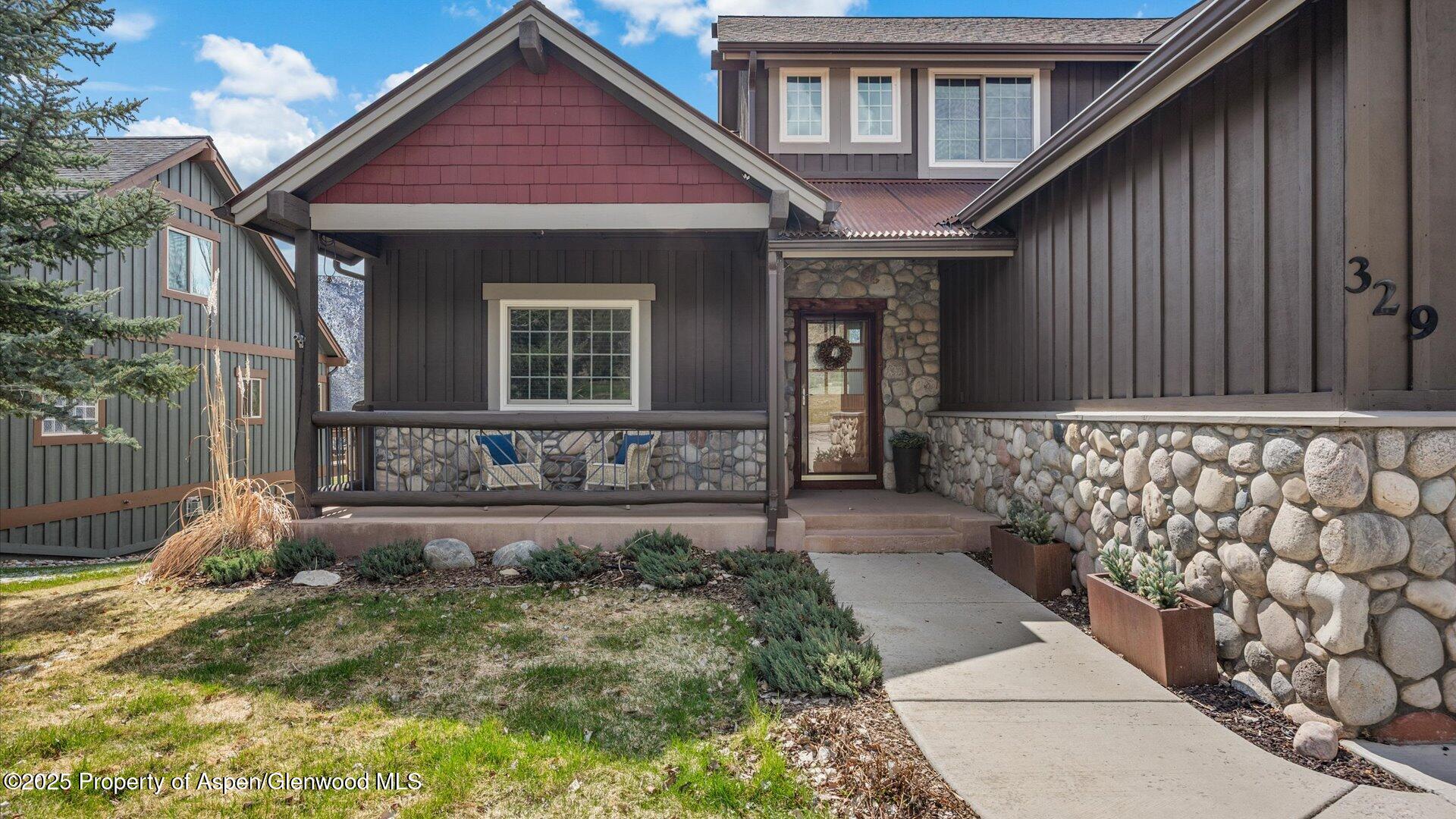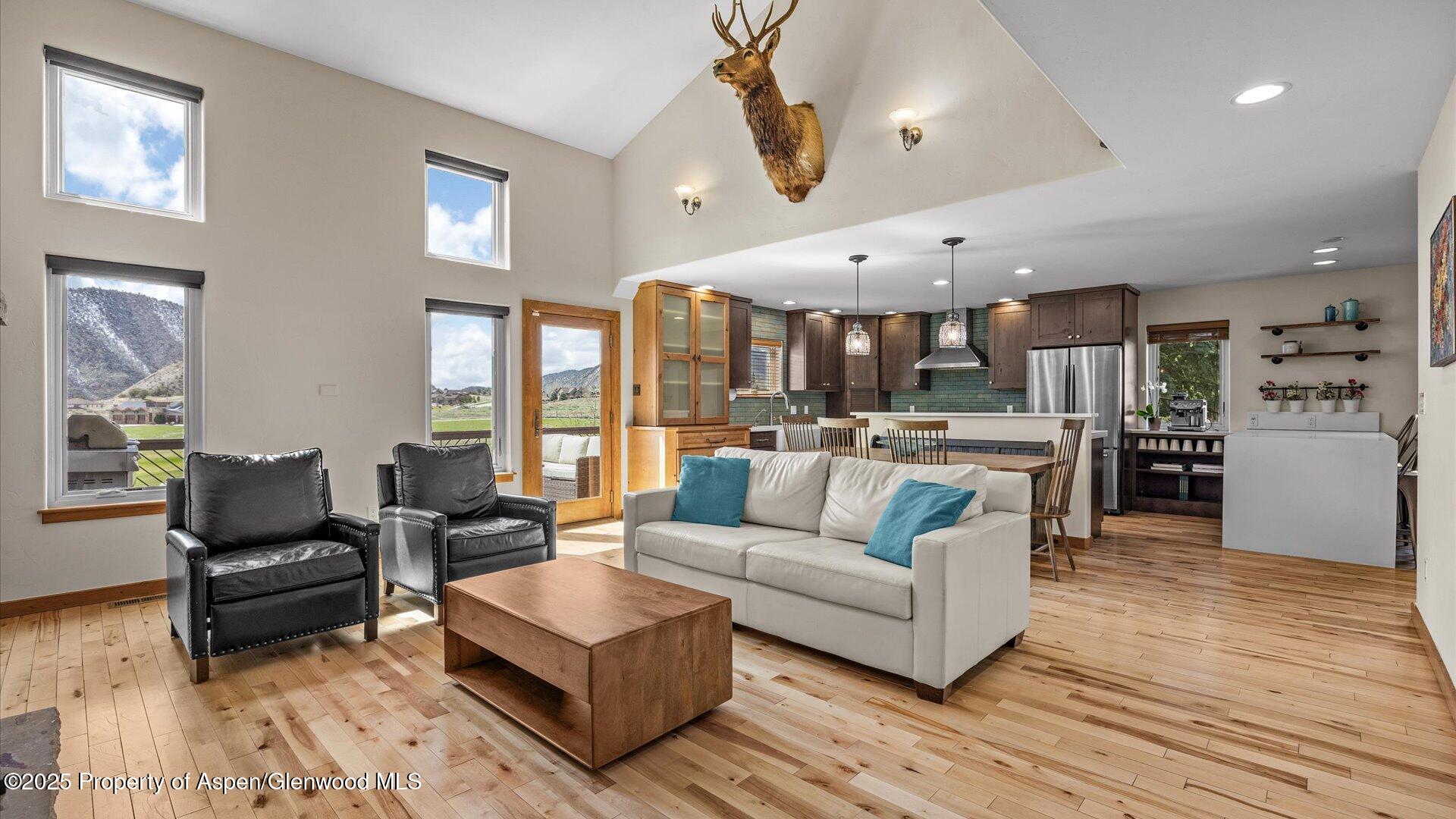


329 Faas Ranch Road, New Castle, CO 81647
Active
Listed by
Alisha Riddile
Keller Williams Colorado West Realty (Gws)
Last updated:
April 16, 2025, 02:09 PM
MLS#
187632
Source:
CO AGSMLS
About This Home
Home Facts
Single Family
4 Baths
5 Bedrooms
Built in 2005
Price Summary
1,499,000
$371 per Sq. Ft.
MLS #:
187632
Last Updated:
April 16, 2025, 02:09 PM
Added:
a month ago
Rooms & Interior
Bedrooms
Total Bedrooms:
5
Bathrooms
Total Bathrooms:
4
Full Bathrooms:
2
Interior
Living Area:
4,037 Sq. Ft.
Structure
Structure
Building Area:
4,037 Sq. Ft.
Year Built:
2005
Lot
Lot Size (Sq. Ft):
8,712
Finances & Disclosures
Price:
$1,499,000
Price per Sq. Ft:
$371 per Sq. Ft.
Contact an Agent
Yes, I would like more information from Coldwell Banker. Please use and/or share my information with a Coldwell Banker agent to contact me about my real estate needs.
By clicking Contact I agree a Coldwell Banker Agent may contact me by phone or text message including by automated means and prerecorded messages about real estate services, and that I can access real estate services without providing my phone number. I acknowledge that I have read and agree to the Terms of Use and Privacy Notice.
Contact an Agent
Yes, I would like more information from Coldwell Banker. Please use and/or share my information with a Coldwell Banker agent to contact me about my real estate needs.
By clicking Contact I agree a Coldwell Banker Agent may contact me by phone or text message including by automated means and prerecorded messages about real estate services, and that I can access real estate services without providing my phone number. I acknowledge that I have read and agree to the Terms of Use and Privacy Notice.