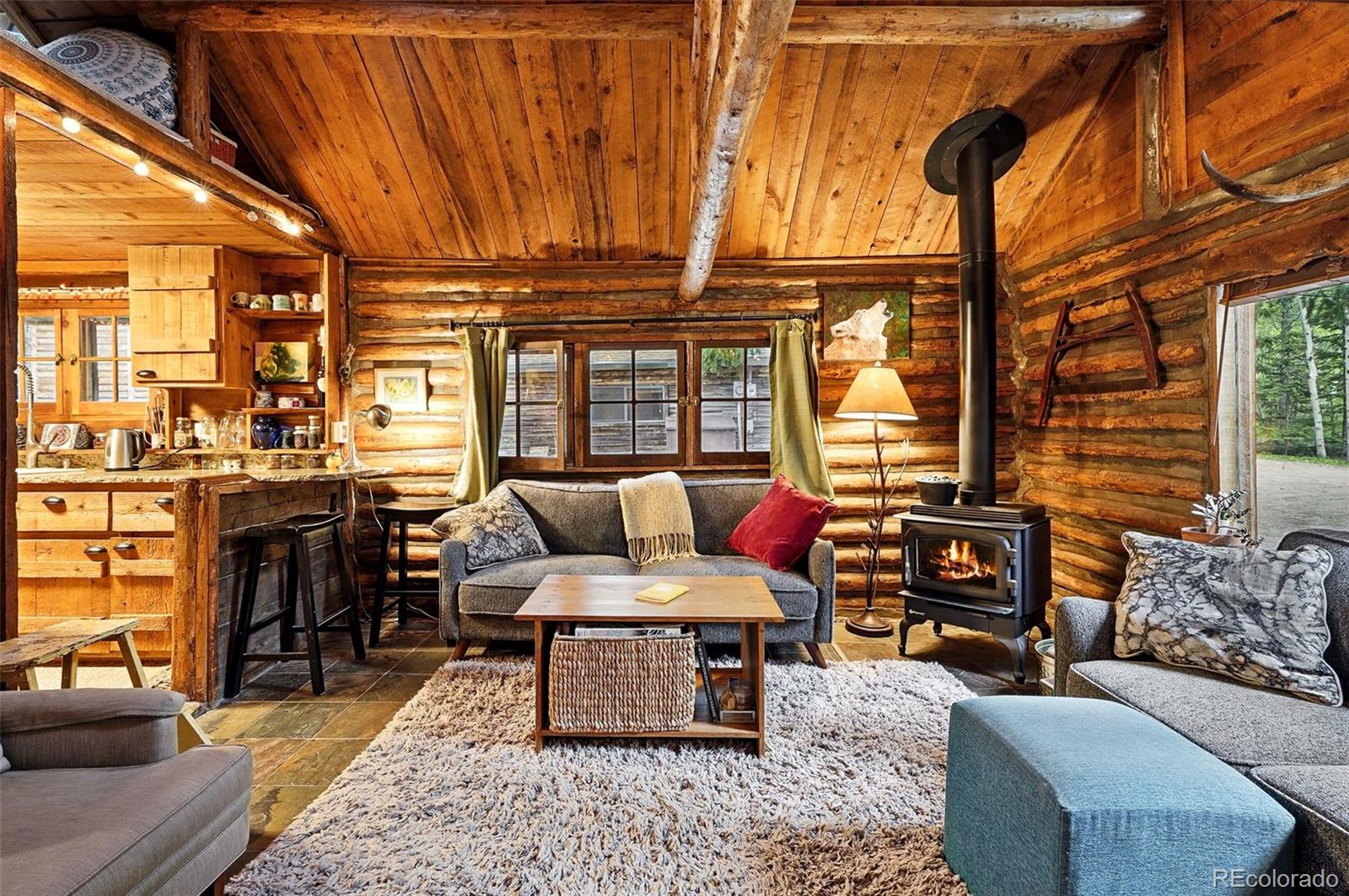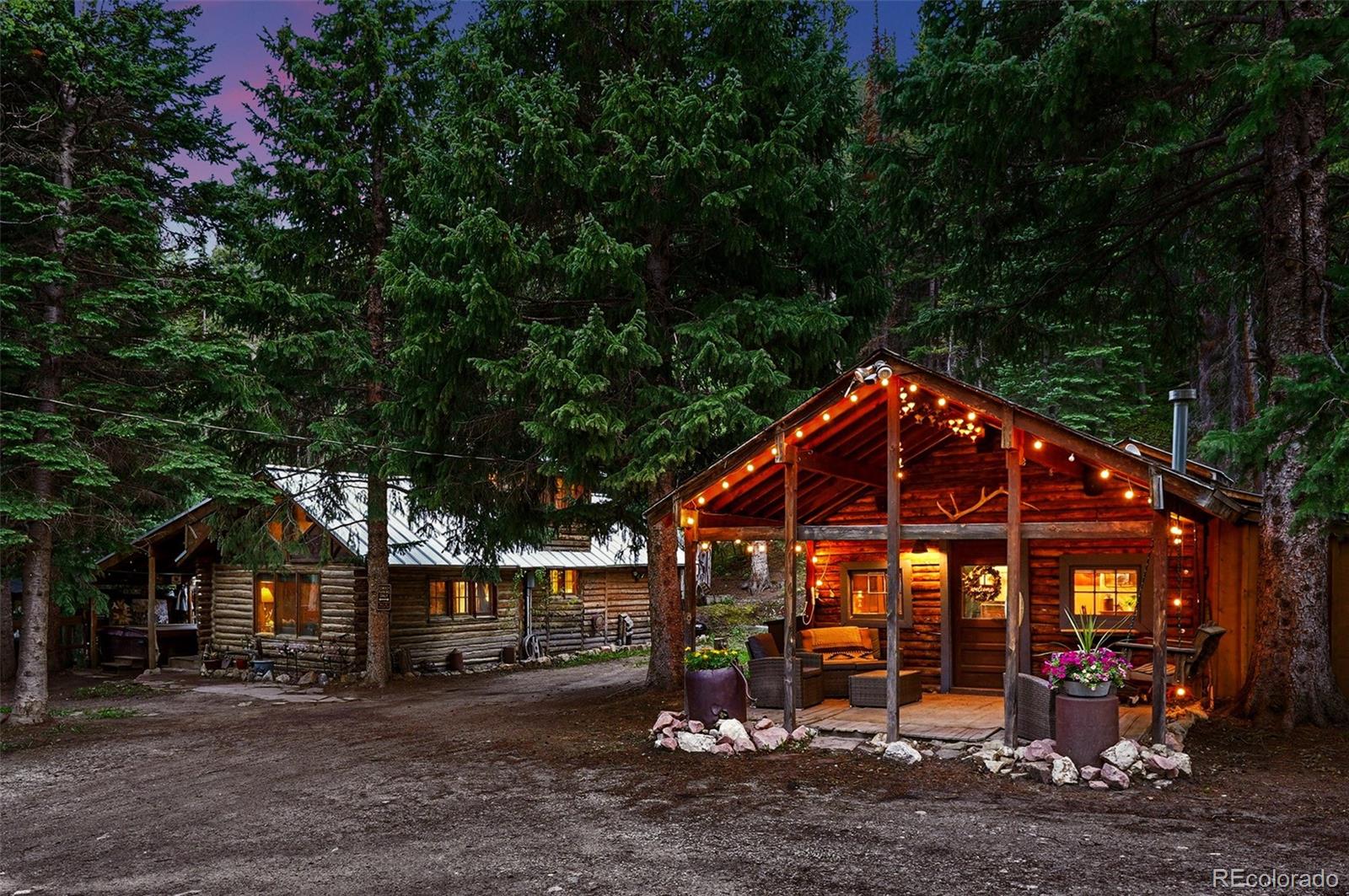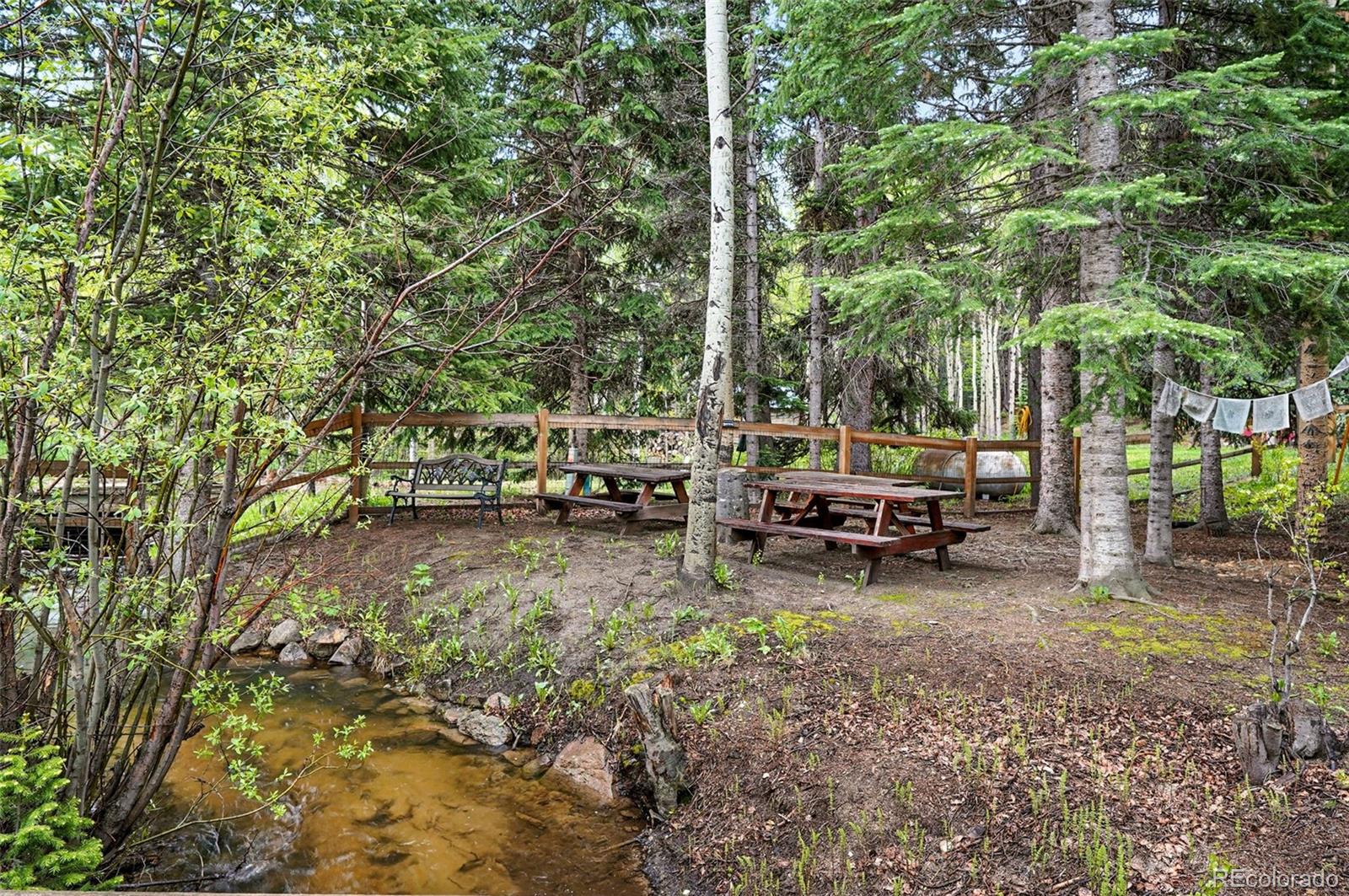1634 Caribou Road, Nederland, CO 80466
$749,900
2
Beds
2
Baths
1,435
Sq Ft
Single Family
Active
Listed by
Homes By Jackie Jones Team
Jackie Jones
RE/MAX Alliance - Nederland
MLS#
8704085
Source:
ML
About This Home
Home Facts
Single Family
2 Baths
2 Bedrooms
Built in 1949
Price Summary
749,900
$522 per Sq. Ft.
MLS #:
8704085
Rooms & Interior
Bedrooms
Total Bedrooms:
2
Bathrooms
Total Bathrooms:
2
Full Bathrooms:
1
Interior
Living Area:
1,435 Sq. Ft.
Structure
Structure
Architectural Style:
Cottage, Mountain Contemporary
Building Area:
1,435 Sq. Ft.
Year Built:
1949
Lot
Lot Size (Sq. Ft):
19,166
Finances & Disclosures
Price:
$749,900
Price per Sq. Ft:
$522 per Sq. Ft.
Contact an Agent
Yes, I would like more information from Coldwell Banker. Please use and/or share my information with a Coldwell Banker agent to contact me about my real estate needs.
By clicking Contact I agree a Coldwell Banker Agent may contact me by phone or text message including by automated means and prerecorded messages about real estate services, and that I can access real estate services without providing my phone number. I acknowledge that I have read and agree to the Terms of Use and Privacy Notice.
Contact an Agent
Yes, I would like more information from Coldwell Banker. Please use and/or share my information with a Coldwell Banker agent to contact me about my real estate needs.
By clicking Contact I agree a Coldwell Banker Agent may contact me by phone or text message including by automated means and prerecorded messages about real estate services, and that I can access real estate services without providing my phone number. I acknowledge that I have read and agree to the Terms of Use and Privacy Notice.


