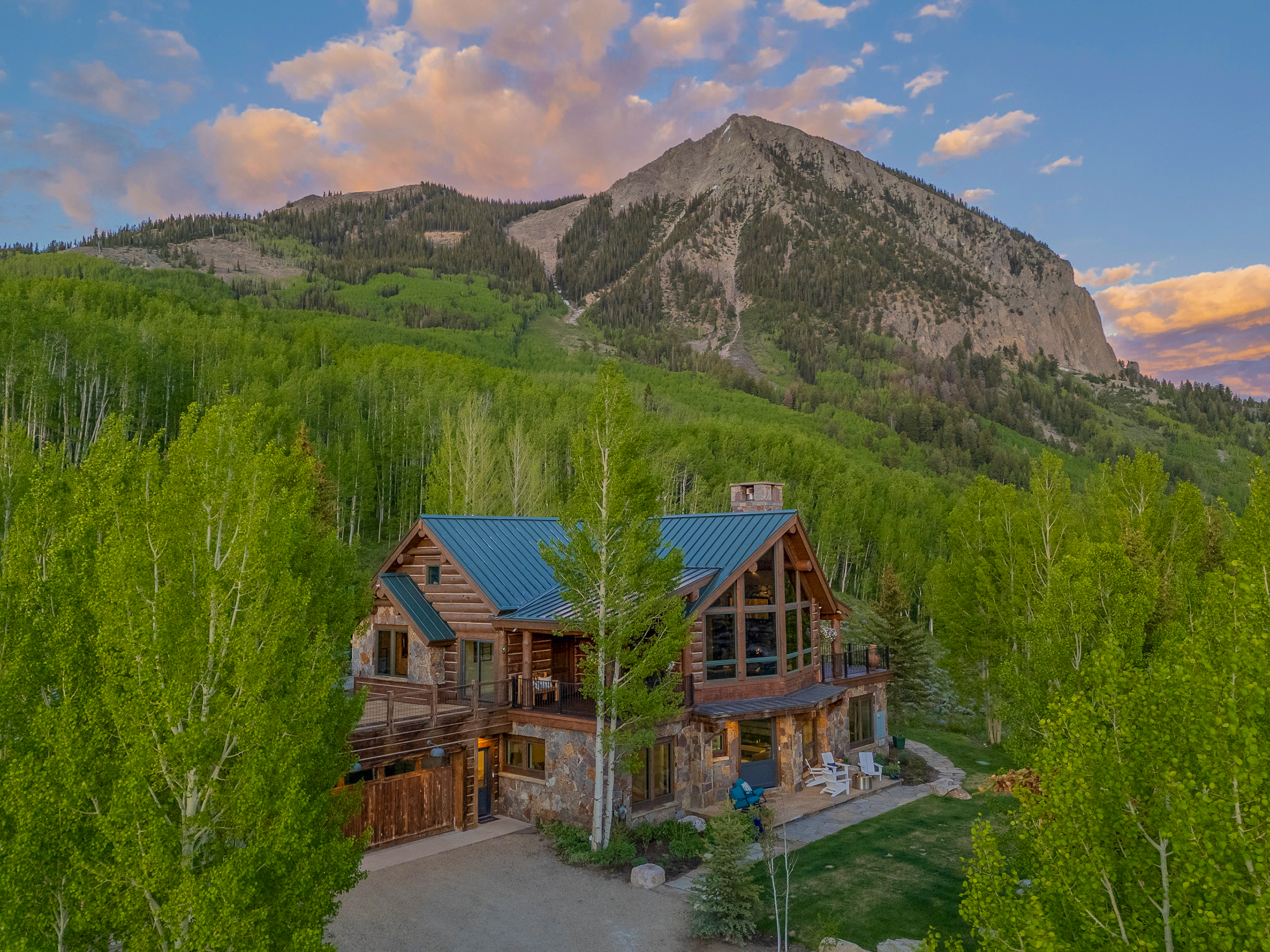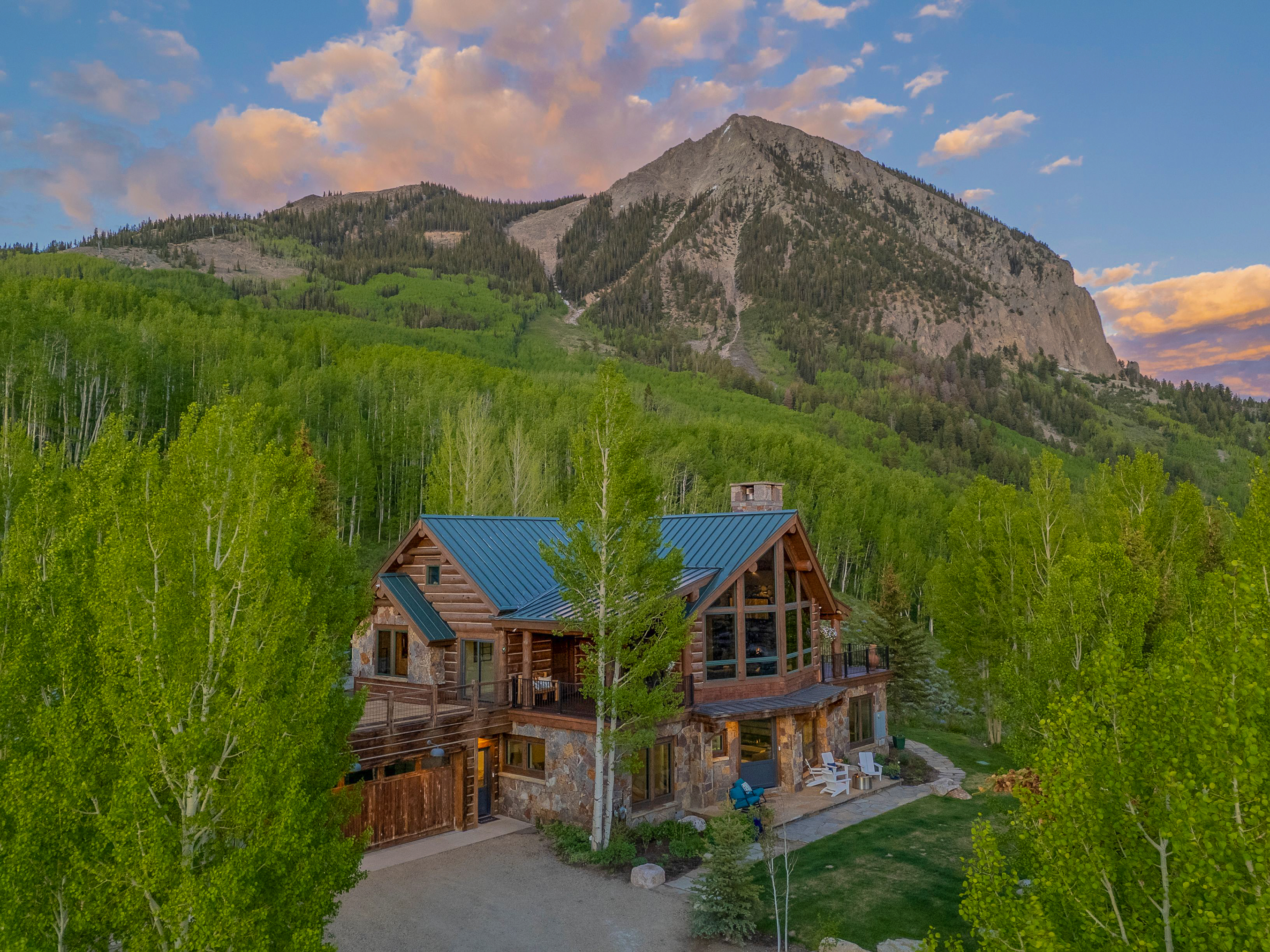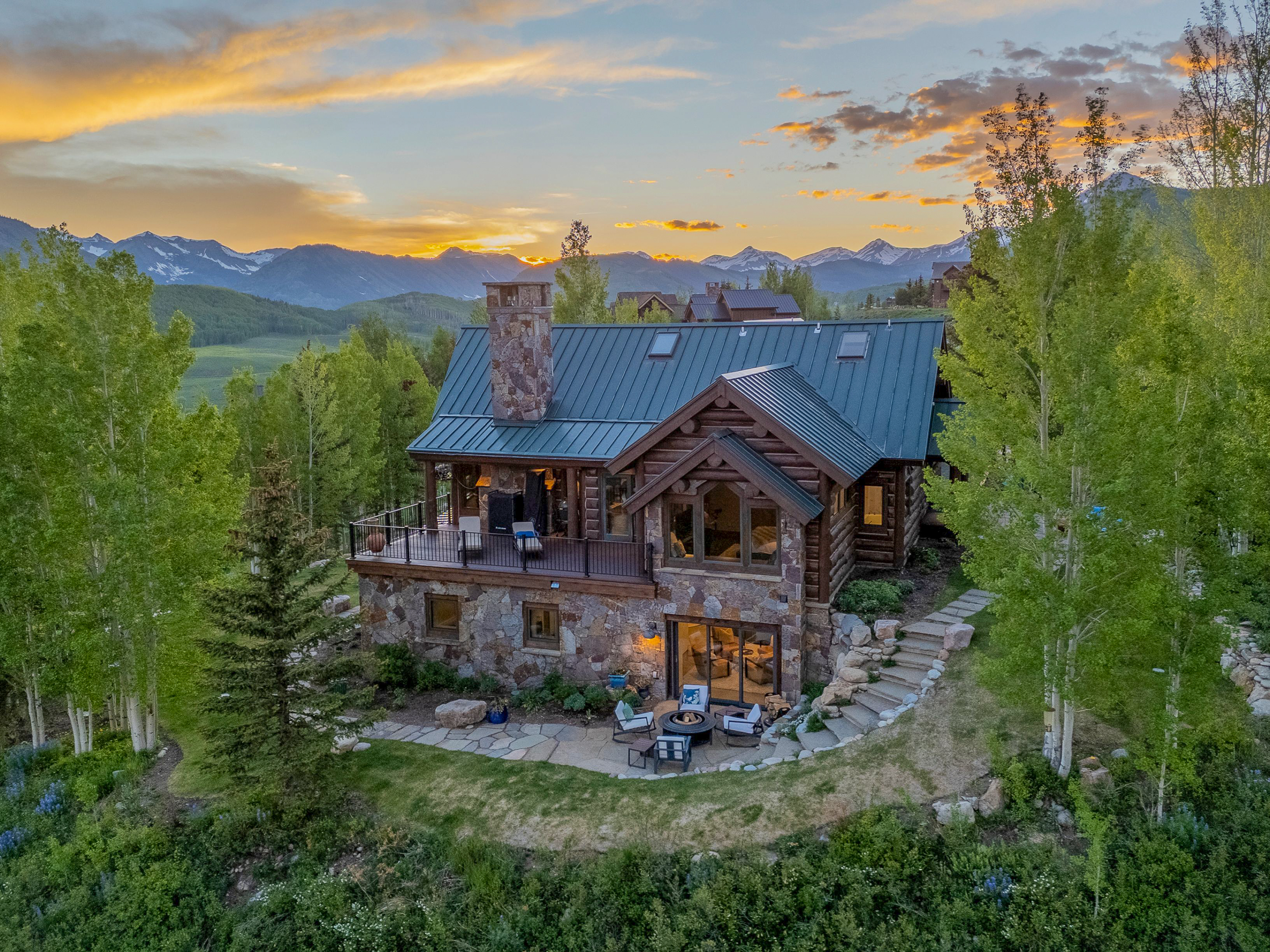Welcome to 3 Summit Court, a rare opportunity to own a truly exceptional mountain retreat in the coveted Summit neighborhood of Mt. Crested Butte, Colorado. The only home tucked into a quiet cul-de-sac, it has easy ski-in and a short walk to ski-out access. This elegantly renovated four-bedroom, three-and-a-half-bath chalet-inspired home offers an elevated lifestyle defined by refined details, privacy, and breathtaking views. Situated on 0.55 acres adjacent to open space and the national forest at the foothills of Mt Crested Butte, the property also presents the unique option to purchase the neighboring lot, expanding your private alpine haven to just over an acre. Designed by architect Michael Helland and brought to life by Fred Holbrook, the 4,069 square-foot residence is a showcase of craftsmanship and intentional updates, designed to bring the outdoors in. Inside, the vaulted great room features dramatic log beam ceilings, a striking stone fireplace, and a full wall of windows that frame panoramic views of the iconic West Elk Mountains, as well as the town of Crested Butte and upper Gunnison Valley below. The open-concept kitchen and dining area blend high-end functionality with rustic elegance. The home boasts custom walnut cabinetry, Carrera marble countertops, and French stone floors with radiant heat throughout. An adjacent office provides a quiet, inspiring space to work from home, or use as a fourth bedroom. The upstairs primary bedroom suite offers a serene escape with majestic views from its large window seat. The spa-inspired ensuite bath offers an extra-large jacuzzi tub with a corner view perfectly framing Mt Crested Butte. Downstairs, the first floor has been extensively remodeled, now home to two tranquil ensuite bedrooms with modern finishes and a luxurious steam shower. Entertain in style in the downstairs living room, complete with a linear cool-touch Napolean fireplace, plus a cozy lounge with custom wet bar. This additional entertaining space features a built-in Smeg coffee bar and kitchenette with a three-tap Kegerator. Large glass sliders open to a private patio with unobstructed views of the mountain, where you can watch paragliders launch from the peak – or skiers as they brave the front face runs. The mud room includes ample space to set your gear and a custom dog wash station, ensuring that even four-legged residents enjoy luxury living. The newly constructed, over-sized three-car garage is a standout feature offering in-floor heat with a 5-foot heated apron, a large workshop with raised storage, and an extra bay designed to accommodate an Airstream - complete with a 220-volt RV hookup and washing station. Outdoor living is seamlessly integrated across the property. An expansive rooftop deck above the garage is hot tub-ready and perfectly positioned to soak in Crested Butte’s alpenglow. The adjacent game court awaits lively matches of Bocce or Pétanque, while stone walkways lead to multiple flagstone patios and private sitting areas ideal for entertaining or quiet reflection with plenty of wildlife viewing. From sunrise to starlight, this home offers an unparalleled connection to nature and the surrounding landscape. Access the Upper Loop trail system from the base of the property, a favorite for hiking and mountain biking, or relax on the deck while watching birds soar across the valley. 3 Summit Court embodies the essence of mountain luxury—an exquisite blend of refined interiors, sophisticated amenities, and access to world-class outdoor recreation. Whether hosting après-ski evenings, working remotely with awe-inspiring views, or simply unwinding in nature, this exceptional property is a sanctuary designed for those who seek adventure and elegance. A detailed summary of remodel, upgrades, and finishes is available upon request.


