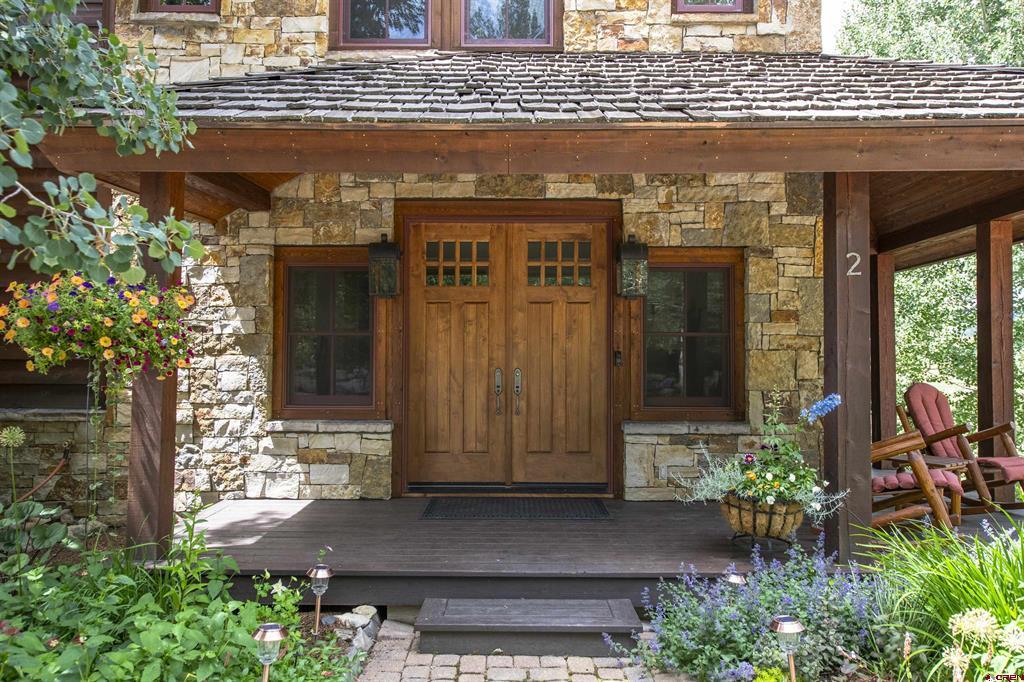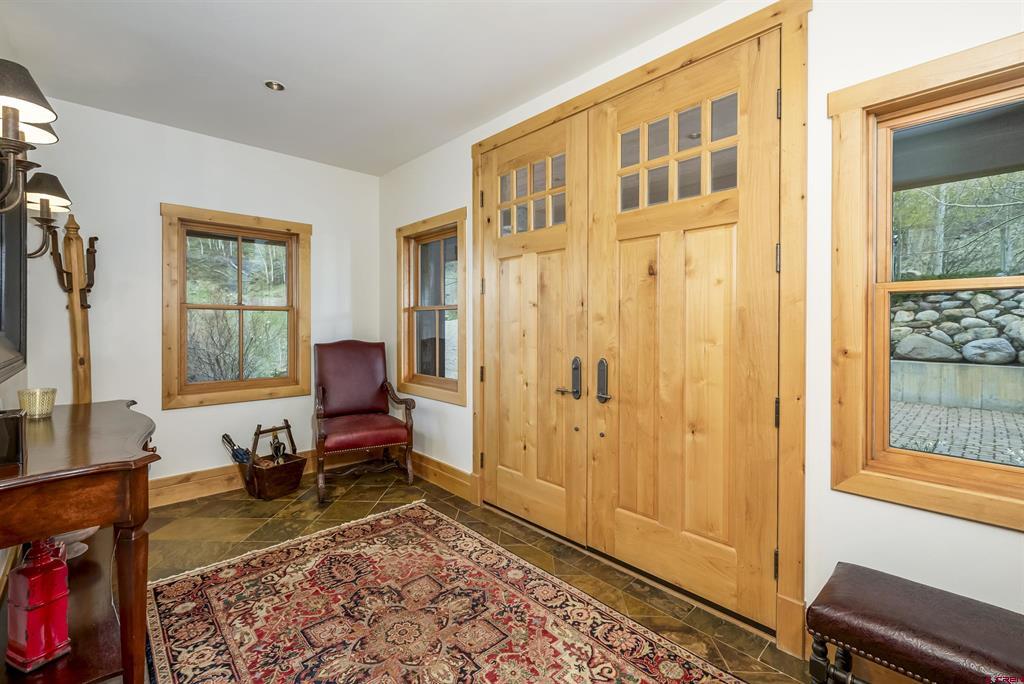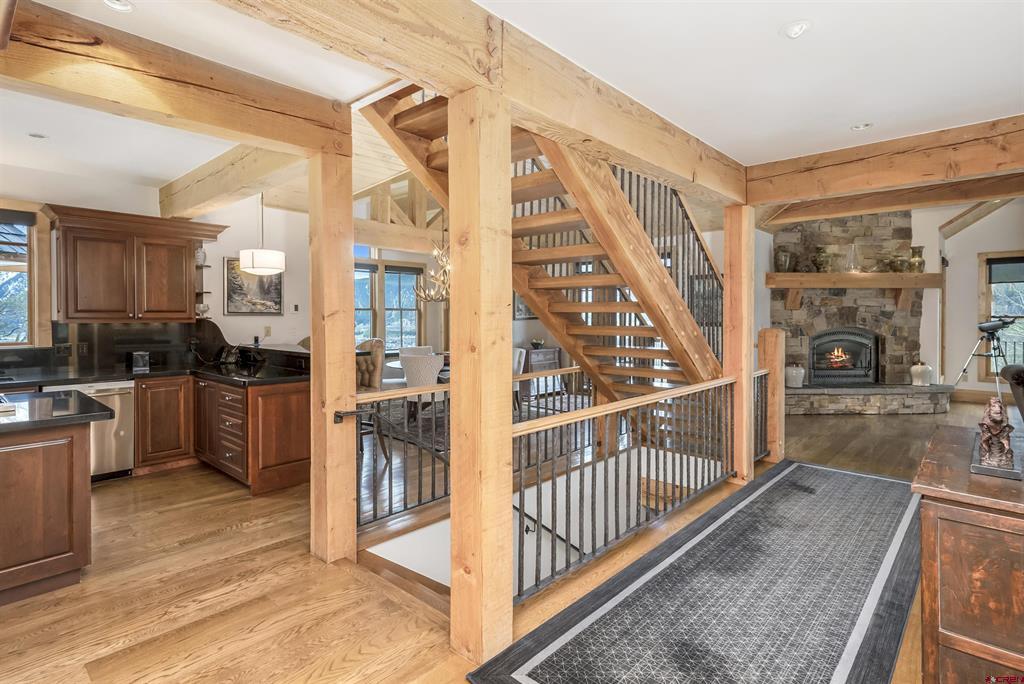Local Realty Service Provided By: Coldwell Banker Distinctive Properties



2 Peakview Drive, Mt. Crested Butte, CO 81225
$5,500,000
3
Beds
5
Baths
4,406
Sq Ft
Single Family
Active
Listed by
Dalynn Trujillo
Bluebird Real Estate, LLC.
970-349-6691
Last updated:
June 15, 2025, 02:05 PM
MLS#
824357
Source:
CO CREN
About This Home
Home Facts
Single Family
5 Baths
3 Bedrooms
Built in 2001
Price Summary
5,500,000
$1,248 per Sq. Ft.
MLS #:
824357
Last Updated:
June 15, 2025, 02:05 PM
Added:
a month ago
Rooms & Interior
Bedrooms
Total Bedrooms:
3
Bathrooms
Total Bathrooms:
5
Full Bathrooms:
3
Interior
Living Area:
4,406 Sq. Ft.
Structure
Structure
Building Area:
4,406 Sq. Ft.
Year Built:
2001
Lot
Lot Size (Sq. Ft):
184,737
Finances & Disclosures
Price:
$5,500,000
Price per Sq. Ft:
$1,248 per Sq. Ft.
Contact an Agent
Yes, I would like more information from Coldwell Banker. Please use and/or share my information with a Coldwell Banker agent to contact me about my real estate needs.
By clicking Contact I agree a Coldwell Banker Agent may contact me by phone or text message including by automated means and prerecorded messages about real estate services, and that I can access real estate services without providing my phone number. I acknowledge that I have read and agree to the Terms of Use and Privacy Notice.
Contact an Agent
Yes, I would like more information from Coldwell Banker. Please use and/or share my information with a Coldwell Banker agent to contact me about my real estate needs.
By clicking Contact I agree a Coldwell Banker Agent may contact me by phone or text message including by automated means and prerecorded messages about real estate services, and that I can access real estate services without providing my phone number. I acknowledge that I have read and agree to the Terms of Use and Privacy Notice.