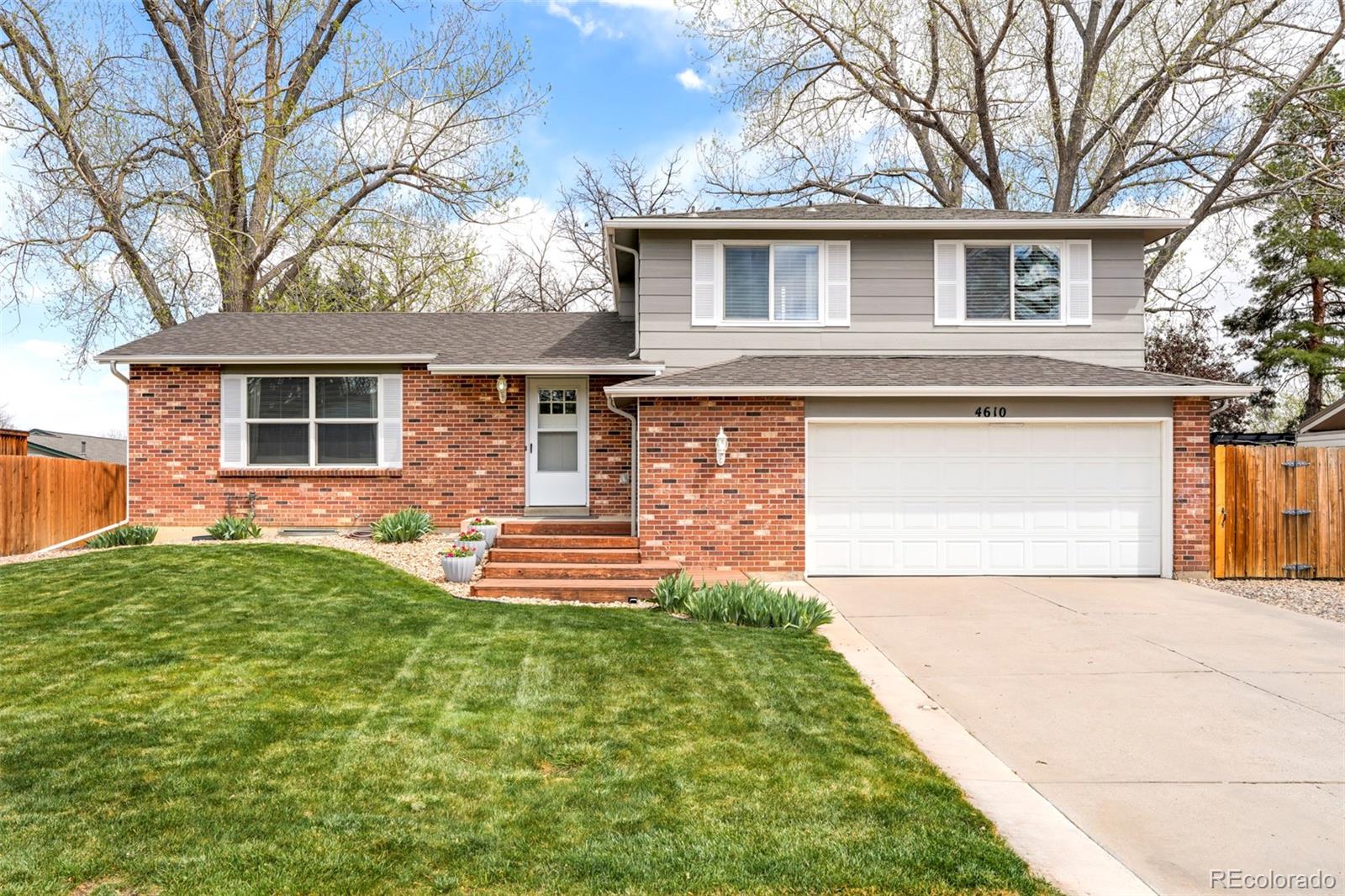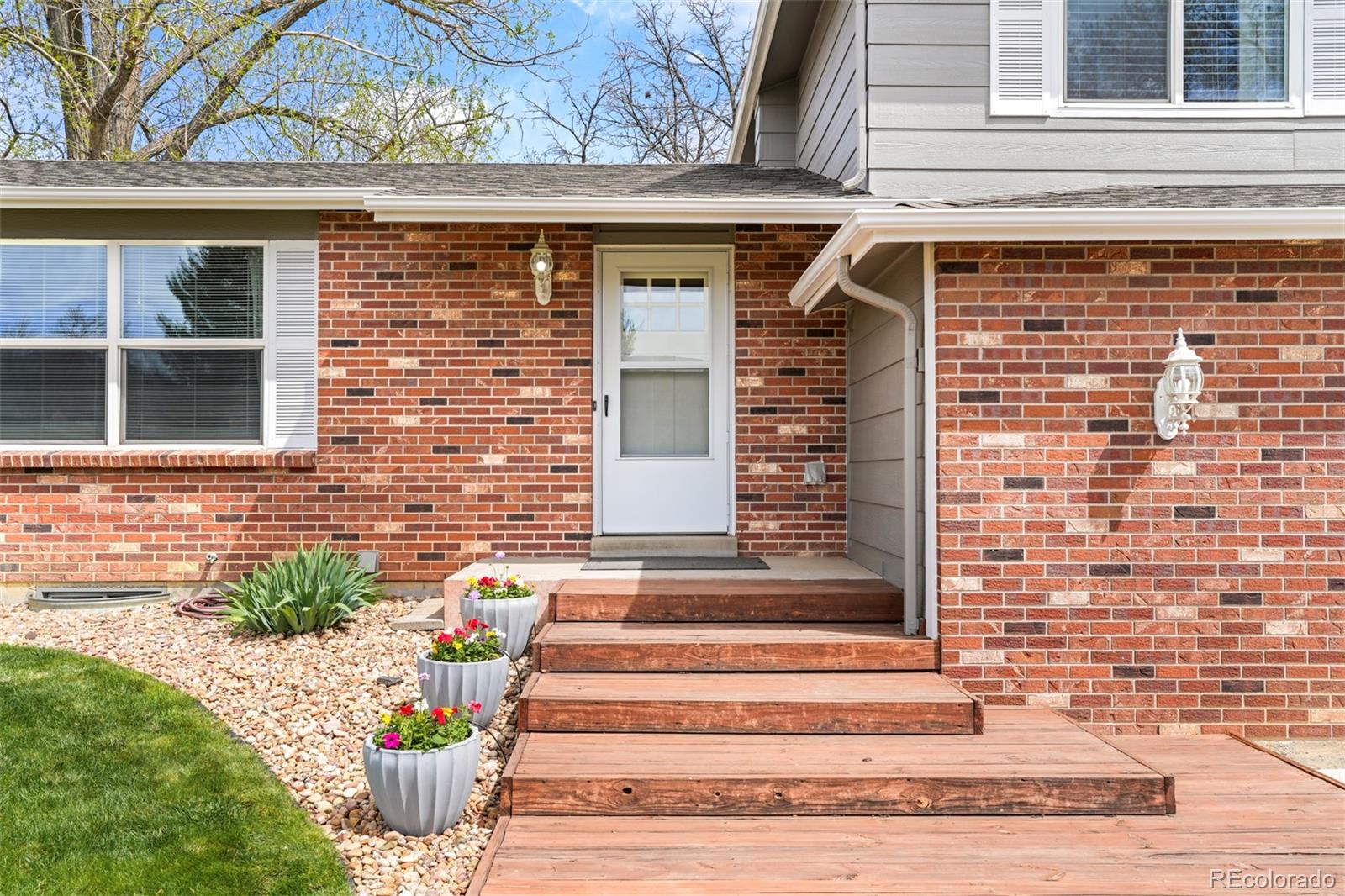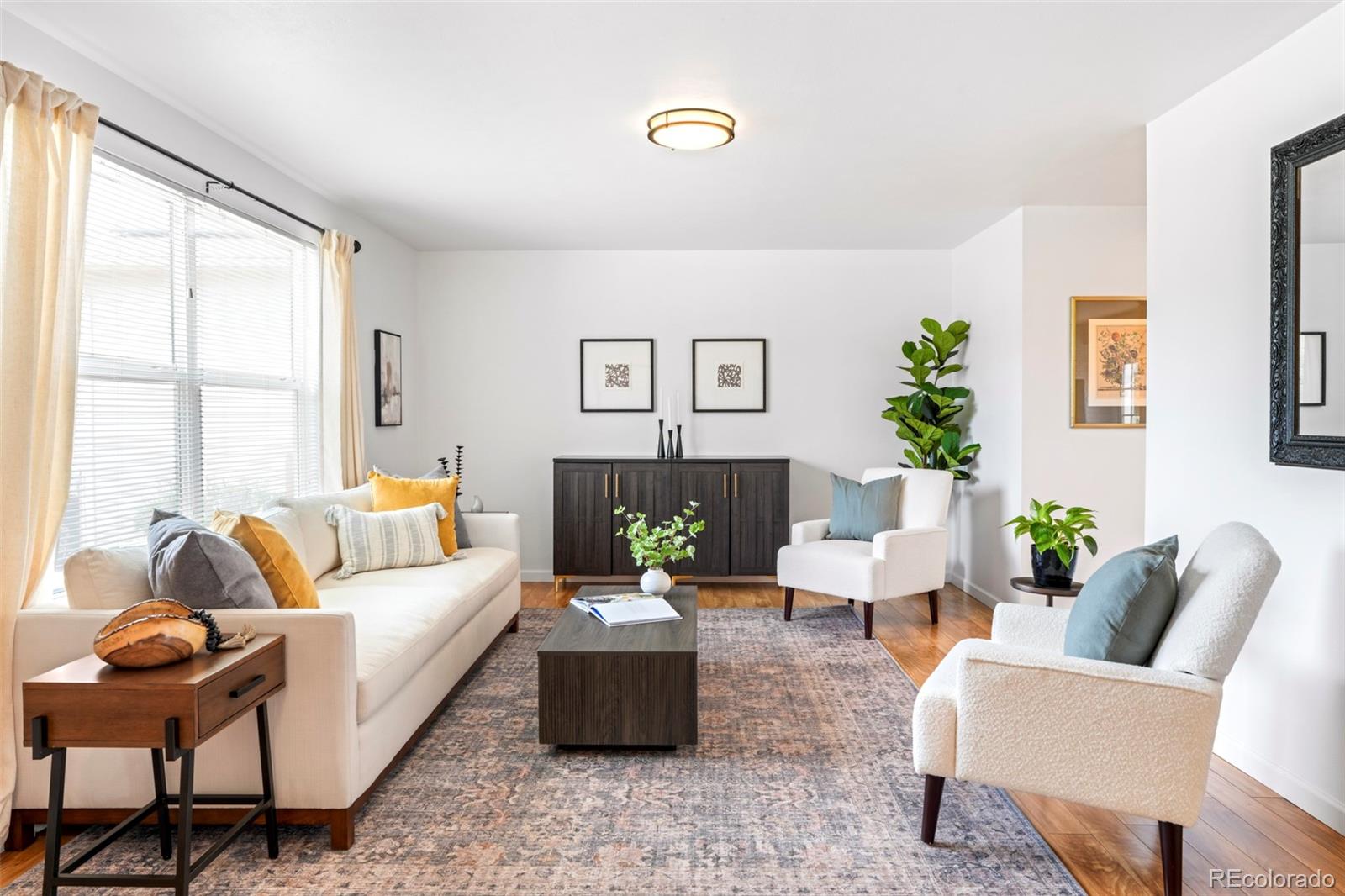


4610 S Deframe Street, Morrison, CO 80465
$630,000
3
Beds
3
Baths
2,323
Sq Ft
Single Family
Active
Listed by
Kim O'Connor
Milehimodern
MLS#
4172909
Source:
ML
About This Home
Home Facts
Single Family
3 Baths
3 Bedrooms
Built in 1977
Price Summary
630,000
$271 per Sq. Ft.
MLS #:
4172909
Rooms & Interior
Bedrooms
Total Bedrooms:
3
Bathrooms
Total Bathrooms:
3
Full Bathrooms:
2
Interior
Living Area:
2,323 Sq. Ft.
Structure
Structure
Building Area:
2,323 Sq. Ft.
Year Built:
1977
Lot
Lot Size (Sq. Ft):
9,417
Finances & Disclosures
Price:
$630,000
Price per Sq. Ft:
$271 per Sq. Ft.
Contact an Agent
Yes, I would like more information from Coldwell Banker. Please use and/or share my information with a Coldwell Banker agent to contact me about my real estate needs.
By clicking Contact I agree a Coldwell Banker Agent may contact me by phone or text message including by automated means and prerecorded messages about real estate services, and that I can access real estate services without providing my phone number. I acknowledge that I have read and agree to the Terms of Use and Privacy Notice.
Contact an Agent
Yes, I would like more information from Coldwell Banker. Please use and/or share my information with a Coldwell Banker agent to contact me about my real estate needs.
By clicking Contact I agree a Coldwell Banker Agent may contact me by phone or text message including by automated means and prerecorded messages about real estate services, and that I can access real estate services without providing my phone number. I acknowledge that I have read and agree to the Terms of Use and Privacy Notice.