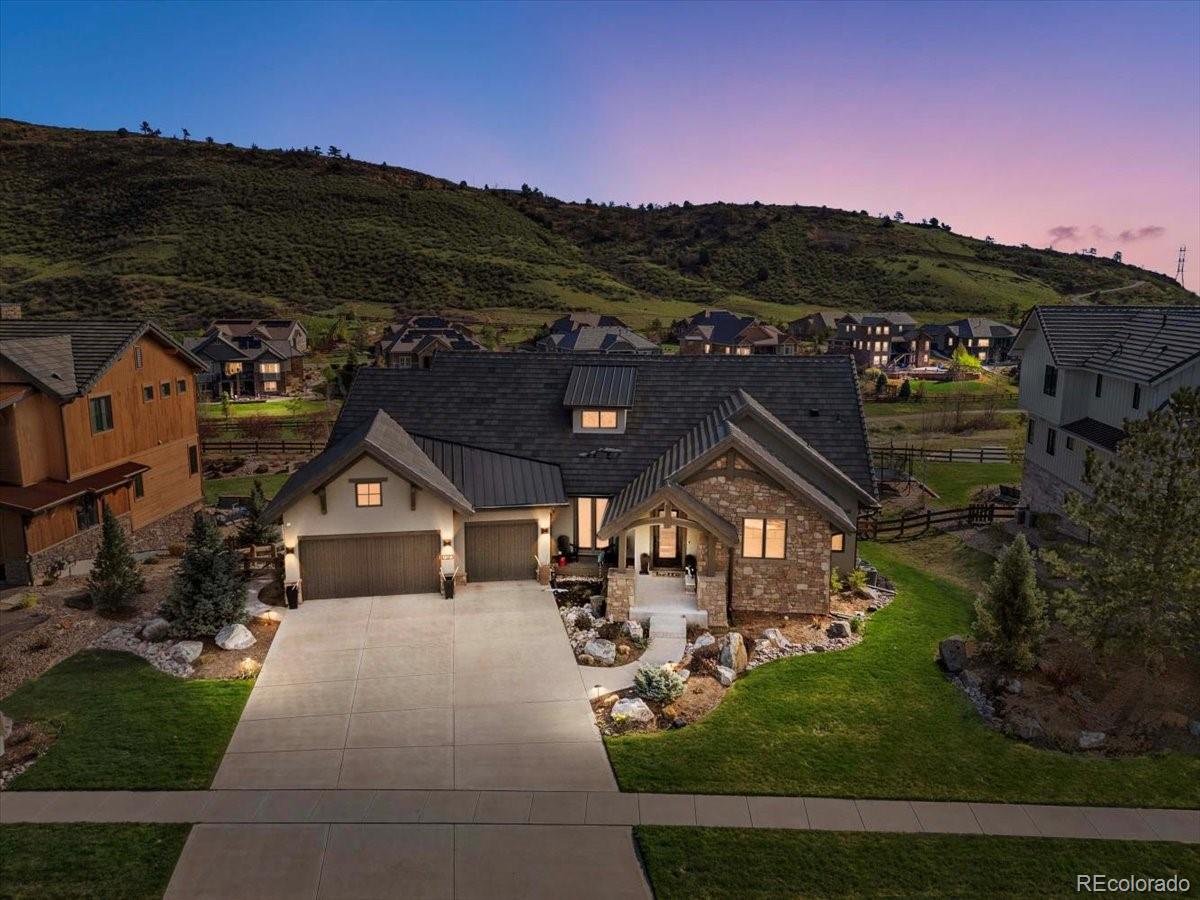
15116 Lyons Ridge Drive, Morrison, CO 80465
Coming Soon
Listed by
Beth Lobdell
RE/MAX Professionals
MLS#
3075047
Source:
ML
About This Home
Home Facts
Single Family
5 Baths
4 Bedrooms
Built in 2018
Price Summary
3,335,000
$596 per Sq. Ft.
MLS #:
3075047
Rooms & Interior
Bedrooms
Total Bedrooms:
4
Bathrooms
Total Bathrooms:
5
Full Bathrooms:
1
Interior
Living Area:
5,592 Sq. Ft.
Structure
Structure
Architectural Style:
Contemporary
Building Area:
5,592 Sq. Ft.
Year Built:
2018
Lot
Lot Size (Sq. Ft):
21,780
Finances & Disclosures
Price:
$3,335,000
Price per Sq. Ft:
$596 per Sq. Ft.
Contact an Agent
Yes, I would like more information from Coldwell Banker. Please use and/or share my information with a Coldwell Banker agent to contact me about my real estate needs.
By clicking Contact I agree a Coldwell Banker Agent may contact me by phone or text message including by automated means and prerecorded messages about real estate services, and that I can access real estate services without providing my phone number. I acknowledge that I have read and agree to the Terms of Use and Privacy Notice.
Contact an Agent
Yes, I would like more information from Coldwell Banker. Please use and/or share my information with a Coldwell Banker agent to contact me about my real estate needs.
By clicking Contact I agree a Coldwell Banker Agent may contact me by phone or text message including by automated means and prerecorded messages about real estate services, and that I can access real estate services without providing my phone number. I acknowledge that I have read and agree to the Terms of Use and Privacy Notice.