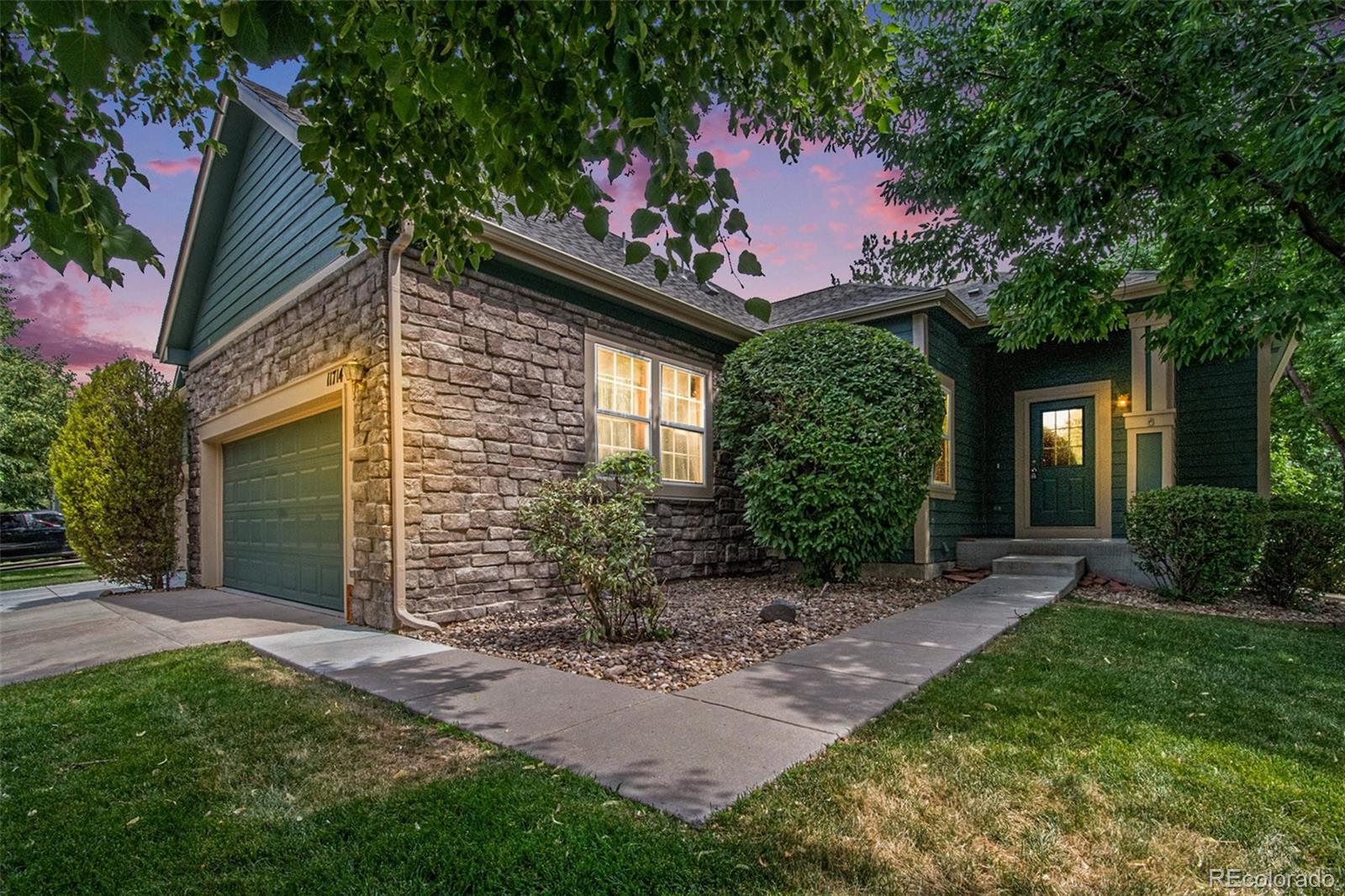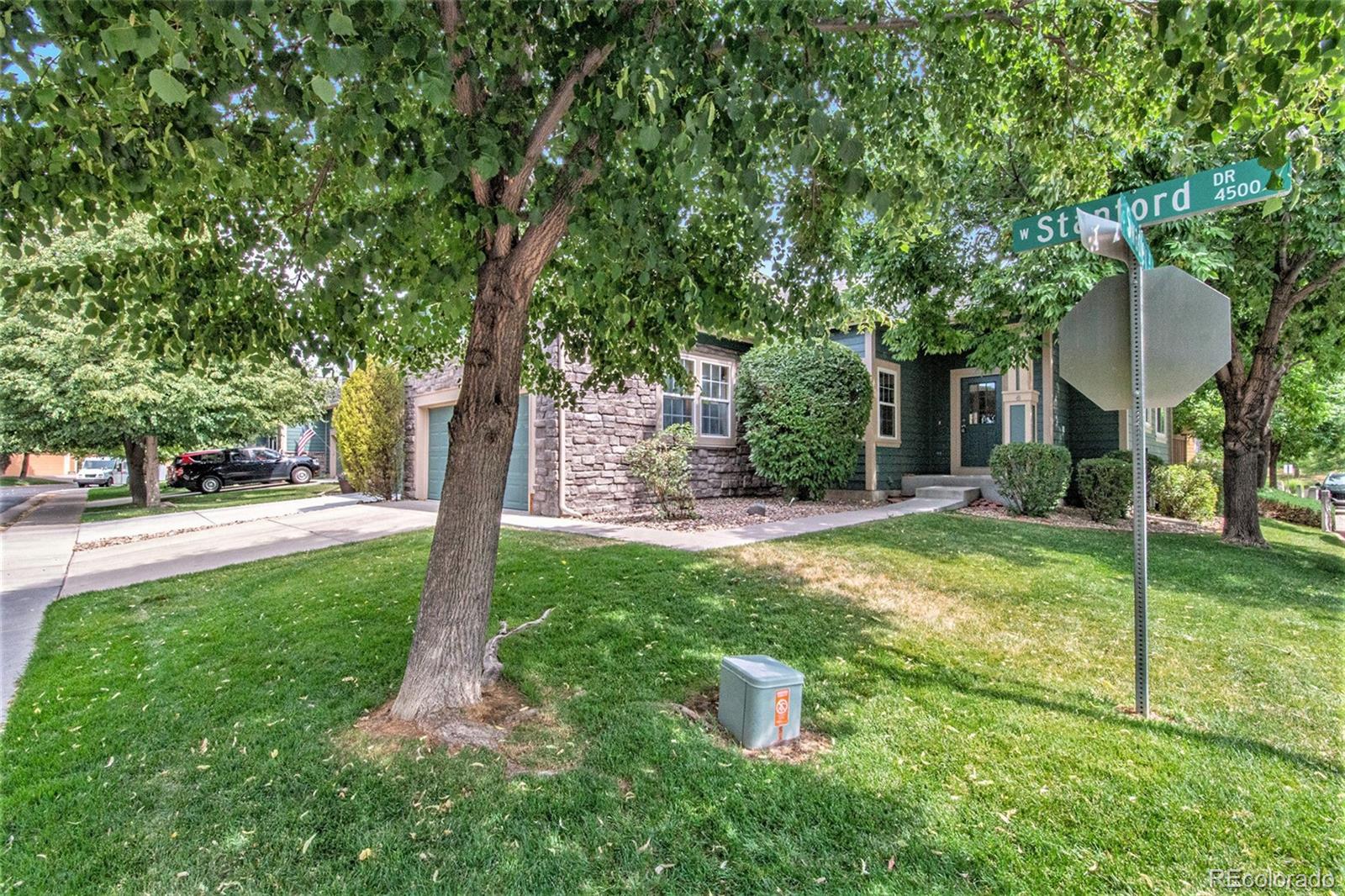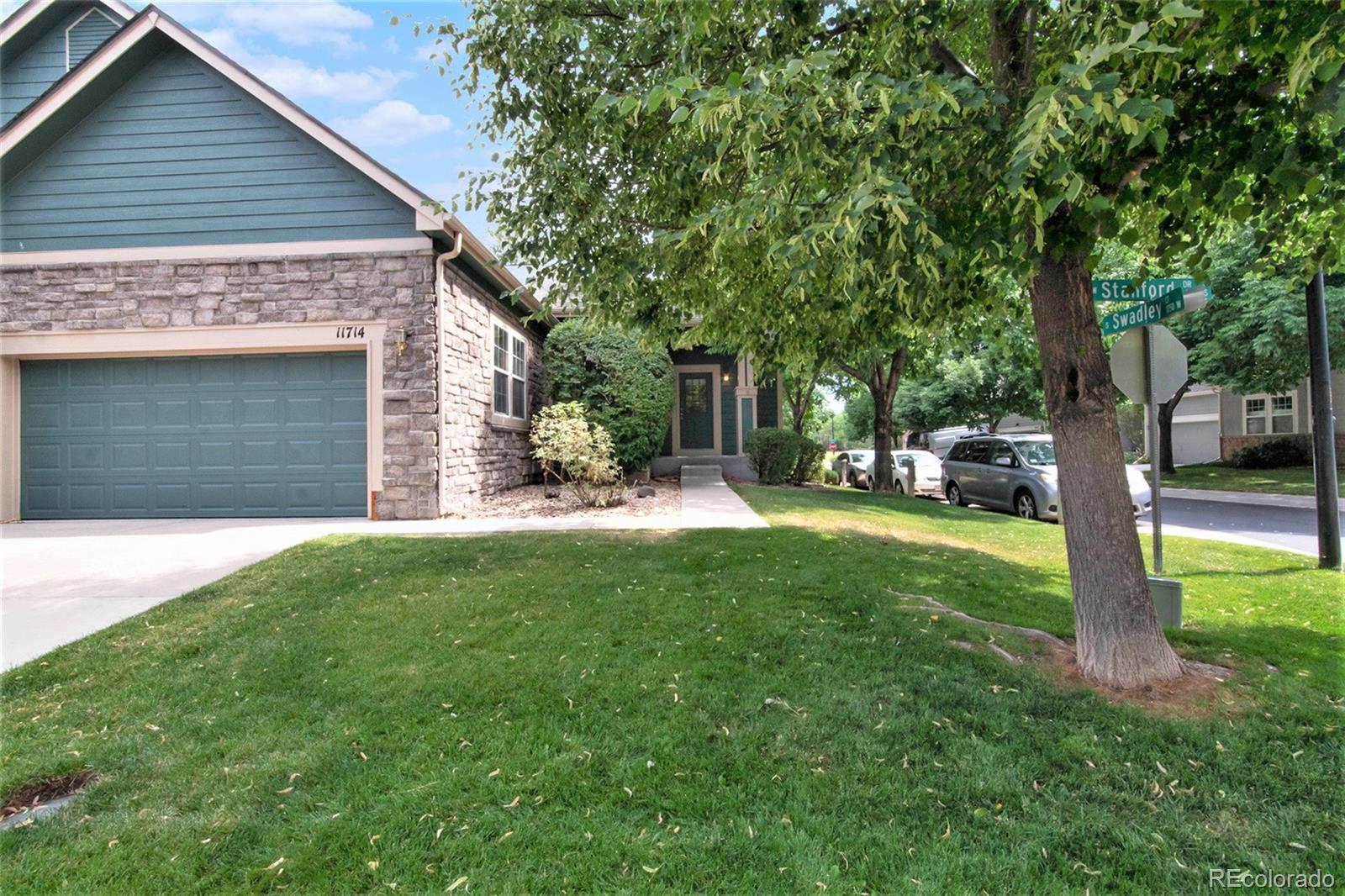


11714 W Stanford Drive, Morrison, CO 80465
$540,000
3
Beds
3
Baths
2,556
Sq Ft
Townhouse
Active
Listed by
Scott O'Brien
Your Castle Realty LLC.
MLS#
3182729
Source:
ML
About This Home
Home Facts
Townhouse
3 Baths
3 Bedrooms
Built in 2001
Price Summary
540,000
$211 per Sq. Ft.
MLS #:
3182729
Rooms & Interior
Bedrooms
Total Bedrooms:
3
Bathrooms
Total Bathrooms:
3
Full Bathrooms:
3
Interior
Living Area:
2,556 Sq. Ft.
Structure
Structure
Architectural Style:
Contemporary
Building Area:
2,556 Sq. Ft.
Year Built:
2001
Lot
Lot Size (Sq. Ft):
3,753
Finances & Disclosures
Price:
$540,000
Price per Sq. Ft:
$211 per Sq. Ft.
Contact an Agent
Yes, I would like more information from Coldwell Banker. Please use and/or share my information with a Coldwell Banker agent to contact me about my real estate needs.
By clicking Contact I agree a Coldwell Banker Agent may contact me by phone or text message including by automated means and prerecorded messages about real estate services, and that I can access real estate services without providing my phone number. I acknowledge that I have read and agree to the Terms of Use and Privacy Notice.
Contact an Agent
Yes, I would like more information from Coldwell Banker. Please use and/or share my information with a Coldwell Banker agent to contact me about my real estate needs.
By clicking Contact I agree a Coldwell Banker Agent may contact me by phone or text message including by automated means and prerecorded messages about real estate services, and that I can access real estate services without providing my phone number. I acknowledge that I have read and agree to the Terms of Use and Privacy Notice.