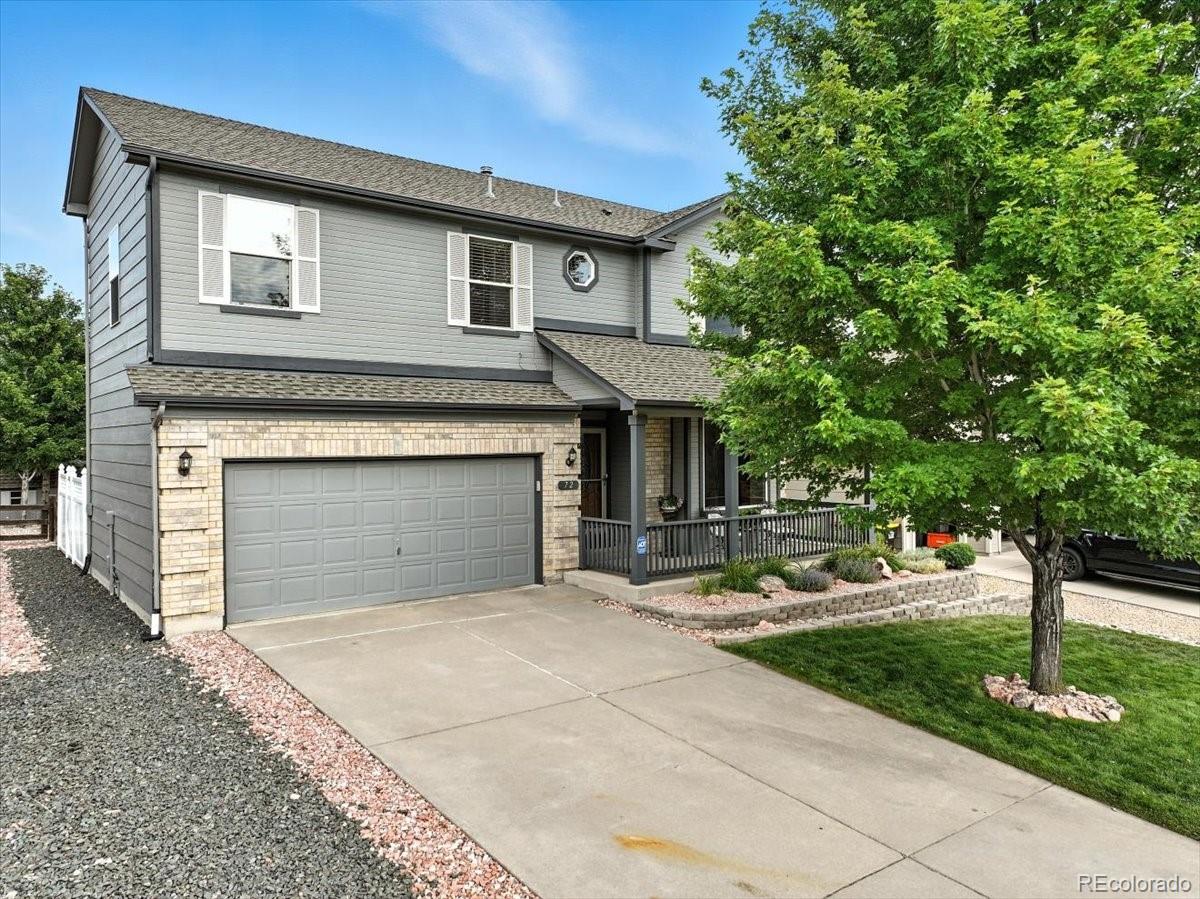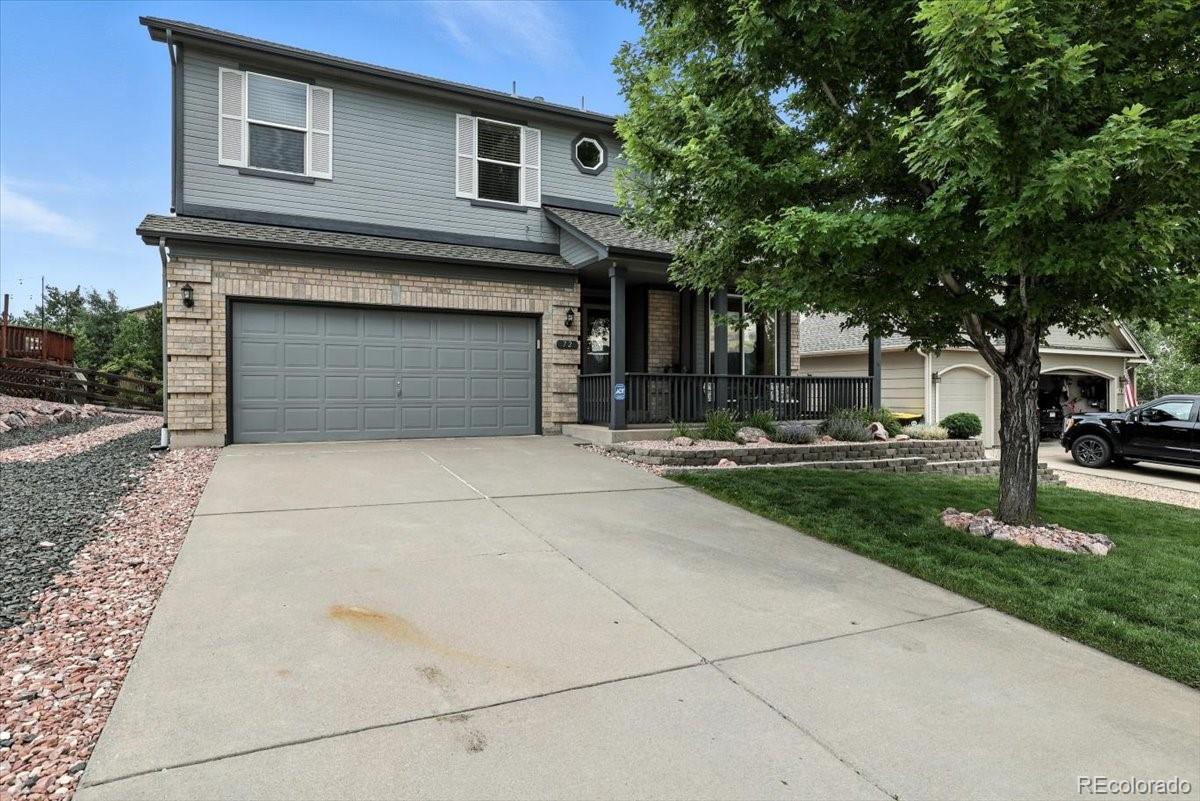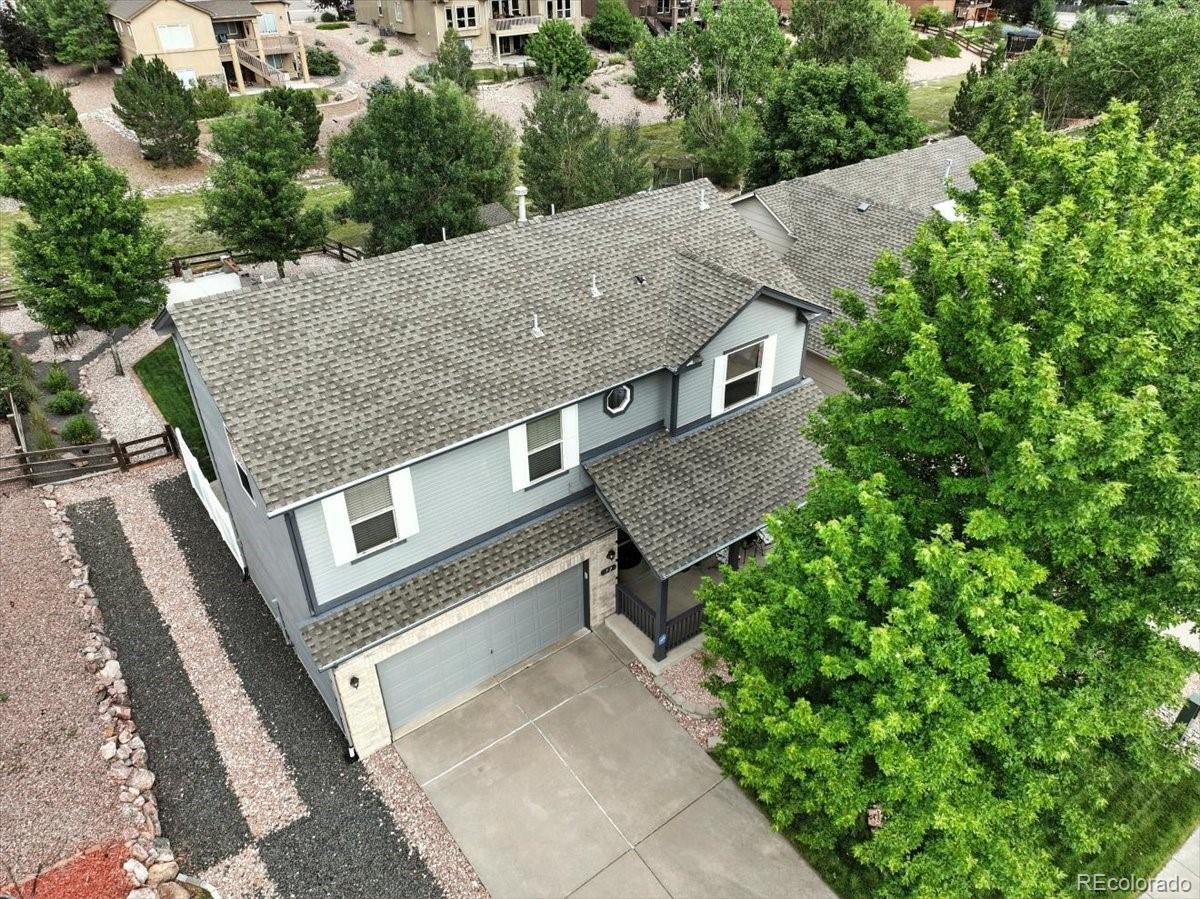


72 Pistol Creek Drive, Monument, CO 80132
$585,000
4
Beds
4
Baths
2,318
Sq Ft
Single Family
Active
Listed by
Kristin Geesey
Iconic Colorado Properties, LLC.
MLS#
4578753
Source:
ML
About This Home
Home Facts
Single Family
4 Baths
4 Bedrooms
Built in 2000
Price Summary
585,000
$252 per Sq. Ft.
MLS #:
4578753
Rooms & Interior
Bedrooms
Total Bedrooms:
4
Bathrooms
Total Bathrooms:
4
Full Bathrooms:
2
Interior
Living Area:
2,318 Sq. Ft.
Structure
Structure
Building Area:
2,318 Sq. Ft.
Year Built:
2000
Lot
Lot Size (Sq. Ft):
8,400
Finances & Disclosures
Price:
$585,000
Price per Sq. Ft:
$252 per Sq. Ft.
Contact an Agent
Yes, I would like more information from Coldwell Banker. Please use and/or share my information with a Coldwell Banker agent to contact me about my real estate needs.
By clicking Contact I agree a Coldwell Banker Agent may contact me by phone or text message including by automated means and prerecorded messages about real estate services, and that I can access real estate services without providing my phone number. I acknowledge that I have read and agree to the Terms of Use and Privacy Notice.
Contact an Agent
Yes, I would like more information from Coldwell Banker. Please use and/or share my information with a Coldwell Banker agent to contact me about my real estate needs.
By clicking Contact I agree a Coldwell Banker Agent may contact me by phone or text message including by automated means and prerecorded messages about real estate services, and that I can access real estate services without providing my phone number. I acknowledge that I have read and agree to the Terms of Use and Privacy Notice.