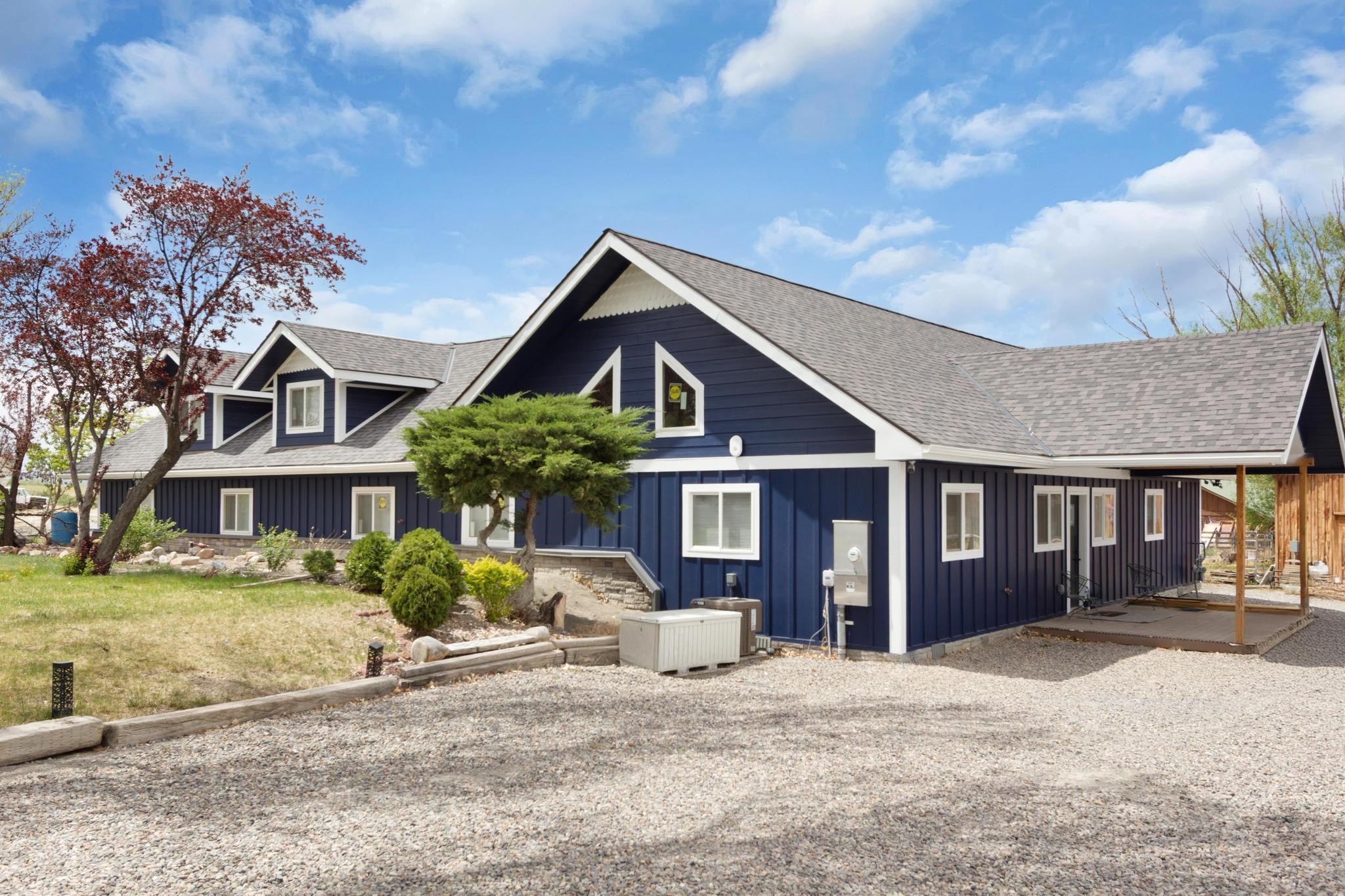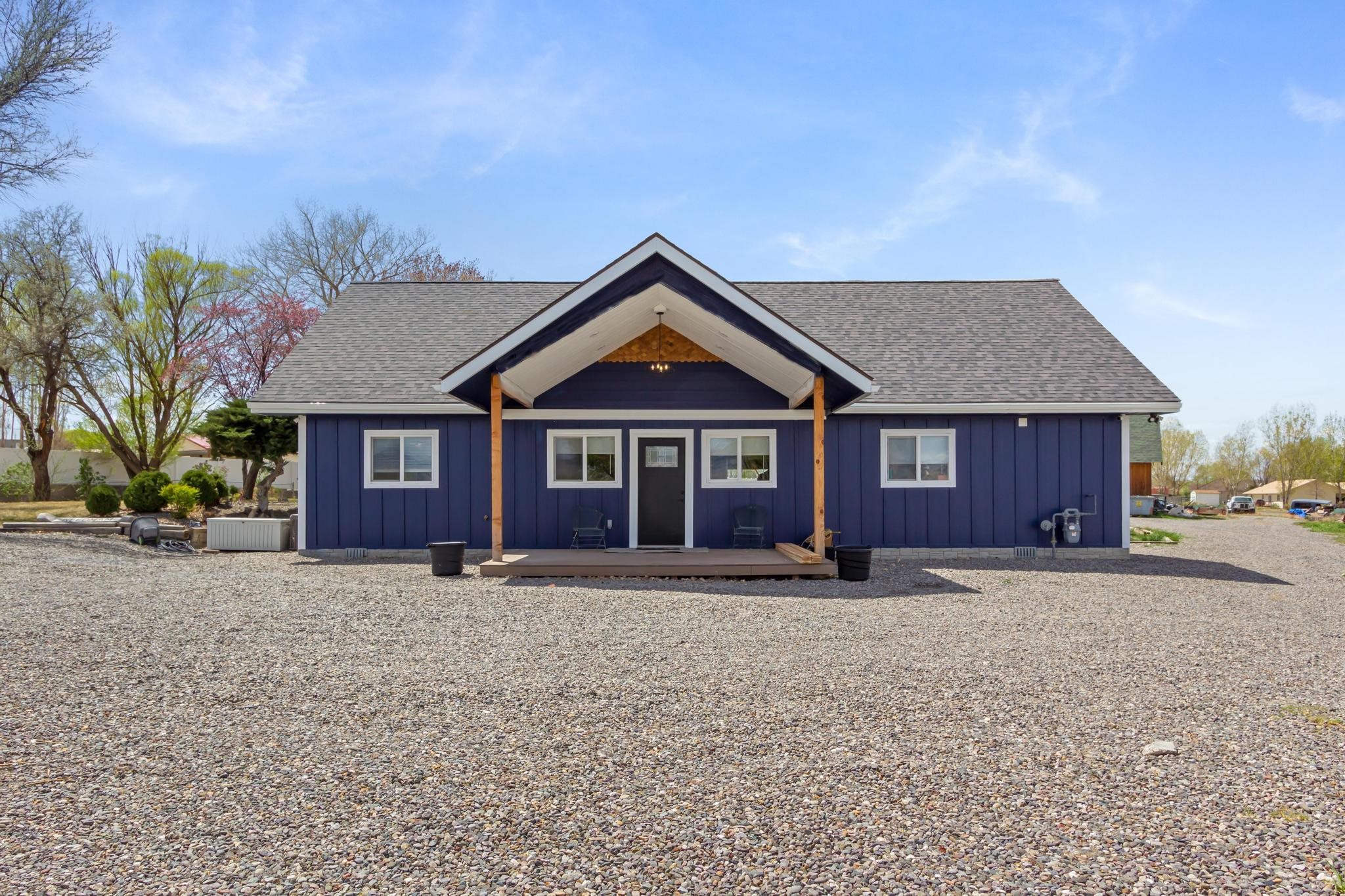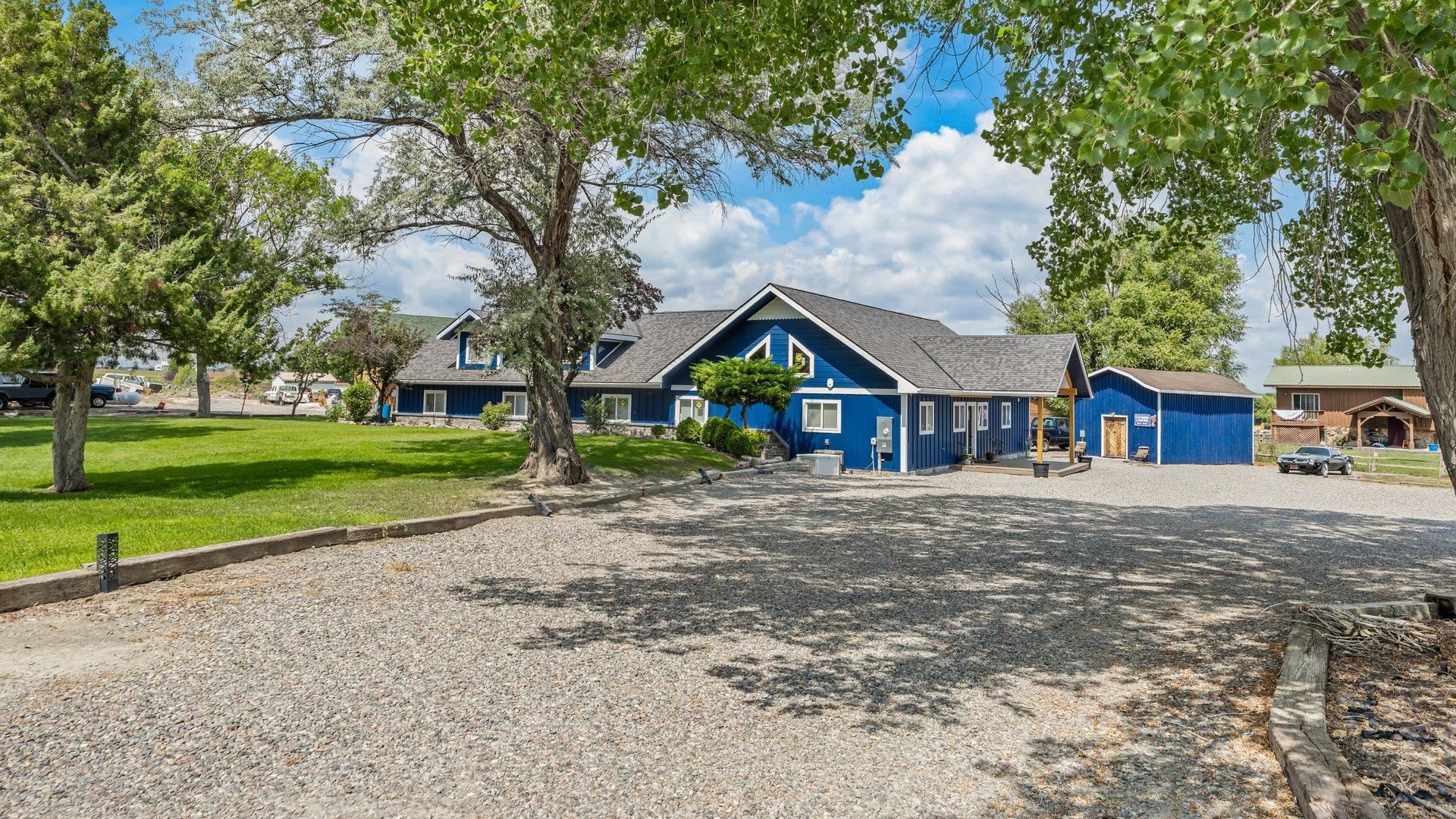


60977 Gunnison Avenue, Montrose, CO 81401
$860,000
4
Beds
4
Baths
2,685
Sq Ft
Single Family
Active
Listed by
The Real Estate Rob Team @ Ronin Real Estate
Ronin Real Estate Professionals ERA Powered
970-549-1052
Last updated:
April 30, 2025, 10:38 PM
MLS#
20251711
Source:
CO GJARA
About This Home
Home Facts
Single Family
4 Baths
4 Bedrooms
Built in 2024
Price Summary
860,000
$320 per Sq. Ft.
MLS #:
20251711
Last Updated:
April 30, 2025, 10:38 PM
Added:
11 day(s) ago
Rooms & Interior
Bedrooms
Total Bedrooms:
4
Bathrooms
Total Bathrooms:
4
Full Bathrooms:
4
Interior
Living Area:
2,685 Sq. Ft.
Structure
Structure
Building Area:
2,685 Sq. Ft.
Year Built:
2024
Lot
Lot Size (Sq. Ft):
132,858
Finances & Disclosures
Price:
$860,000
Price per Sq. Ft:
$320 per Sq. Ft.
Contact an Agent
Yes, I would like more information from Coldwell Banker. Please use and/or share my information with a Coldwell Banker agent to contact me about my real estate needs.
By clicking Contact I agree a Coldwell Banker Agent may contact me by phone or text message including by automated means and prerecorded messages about real estate services, and that I can access real estate services without providing my phone number. I acknowledge that I have read and agree to the Terms of Use and Privacy Notice.
Contact an Agent
Yes, I would like more information from Coldwell Banker. Please use and/or share my information with a Coldwell Banker agent to contact me about my real estate needs.
By clicking Contact I agree a Coldwell Banker Agent may contact me by phone or text message including by automated means and prerecorded messages about real estate services, and that I can access real estate services without providing my phone number. I acknowledge that I have read and agree to the Terms of Use and Privacy Notice.