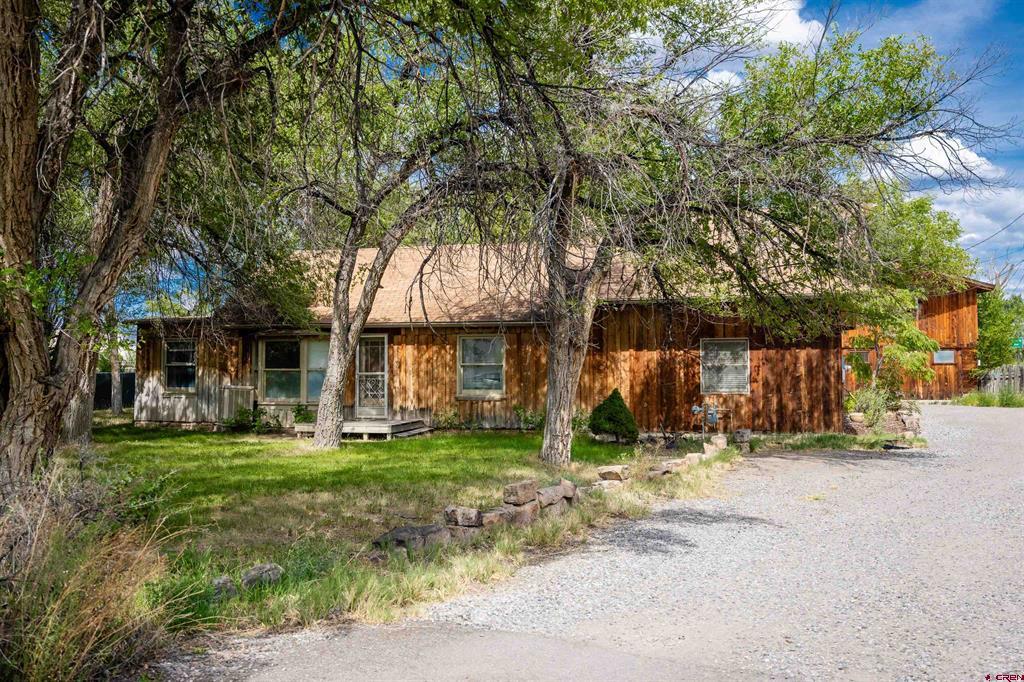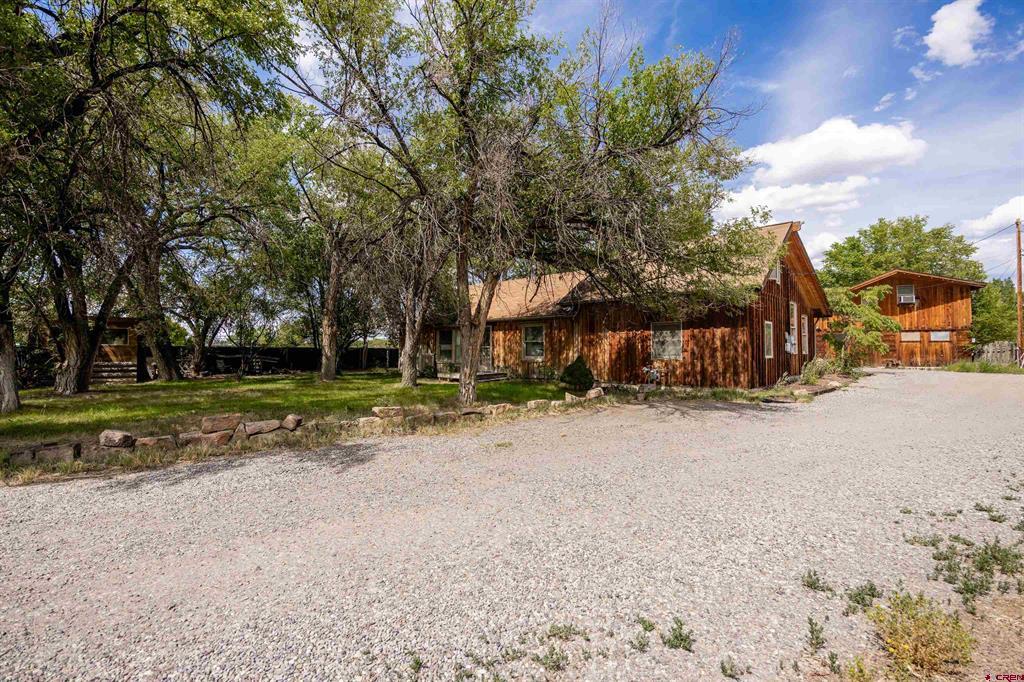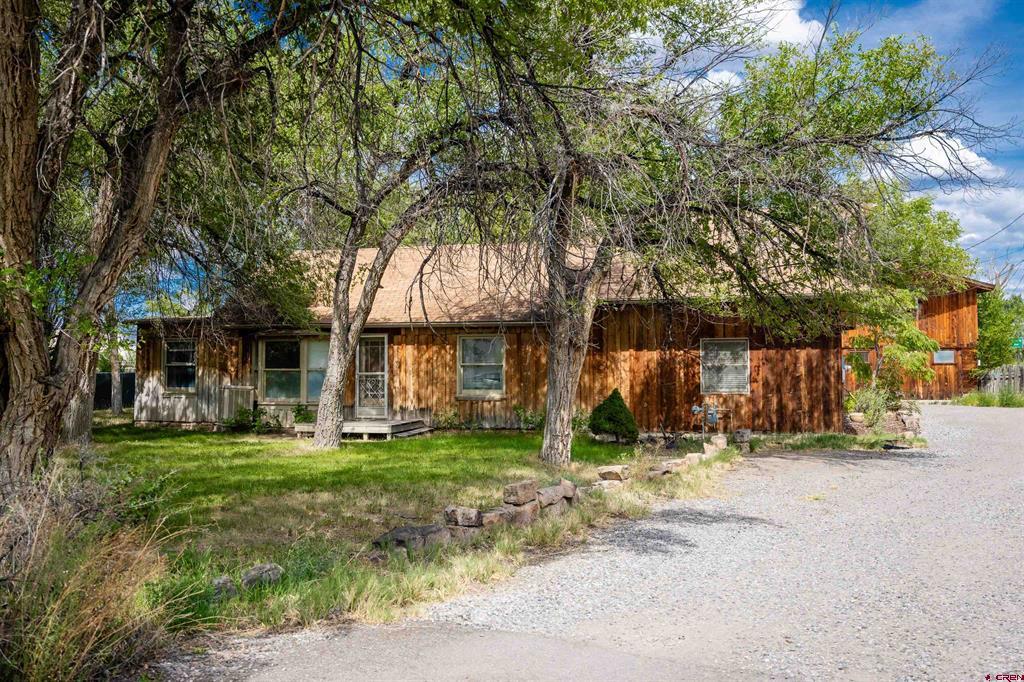Local Realty Service Provided By: Coldwell Banker Distinctive Properties



338 N Stough Avenue, Montrose, CO 81401
$585,000
3
Beds
2
Baths
2,578
Sq Ft
Single Family
Active
Listed by
Candi Amaya
Tyra Amaya
Keller Williams Colorado West Realty
970-252-8528
Last updated:
August 1, 2025, 02:11 PM
MLS#
827027
Source:
CO CREN
About This Home
Home Facts
Single Family
2 Baths
3 Bedrooms
Built in 1939
Price Summary
585,000
$226 per Sq. Ft.
MLS #:
827027
Last Updated:
August 1, 2025, 02:11 PM
Added:
3 day(s) ago
Rooms & Interior
Bedrooms
Total Bedrooms:
3
Bathrooms
Total Bathrooms:
2
Full Bathrooms:
1
Interior
Living Area:
2,578 Sq. Ft.
Structure
Structure
Architectural Style:
A-Frame, Studio
Building Area:
2,578 Sq. Ft.
Year Built:
1939
Lot
Lot Size (Sq. Ft):
24,916
Finances & Disclosures
Price:
$585,000
Price per Sq. Ft:
$226 per Sq. Ft.
Contact an Agent
Yes, I would like more information from Coldwell Banker. Please use and/or share my information with a Coldwell Banker agent to contact me about my real estate needs.
By clicking Contact I agree a Coldwell Banker Agent may contact me by phone or text message including by automated means and prerecorded messages about real estate services, and that I can access real estate services without providing my phone number. I acknowledge that I have read and agree to the Terms of Use and Privacy Notice.
Contact an Agent
Yes, I would like more information from Coldwell Banker. Please use and/or share my information with a Coldwell Banker agent to contact me about my real estate needs.
By clicking Contact I agree a Coldwell Banker Agent may contact me by phone or text message including by automated means and prerecorded messages about real estate services, and that I can access real estate services without providing my phone number. I acknowledge that I have read and agree to the Terms of Use and Privacy Notice.