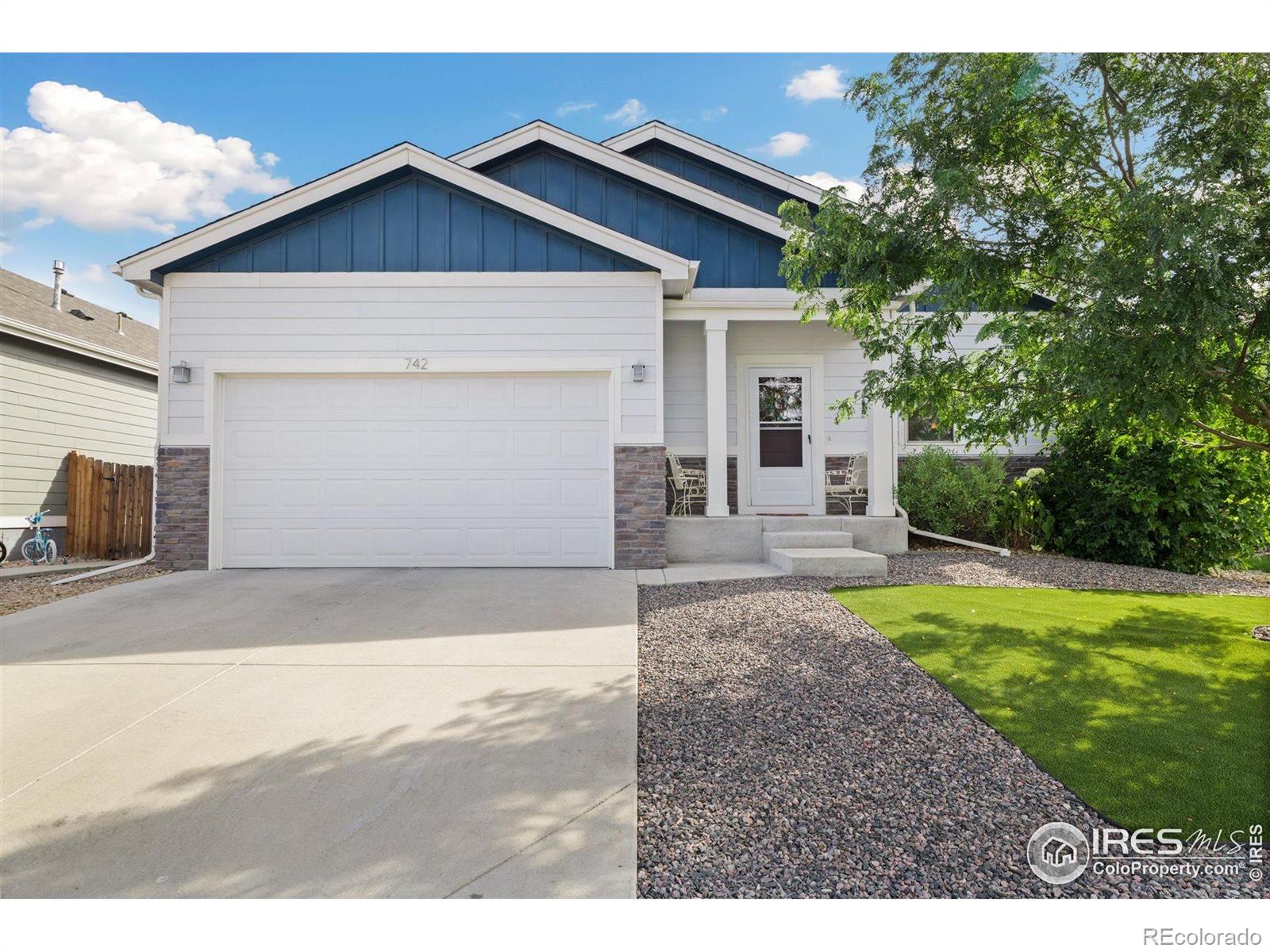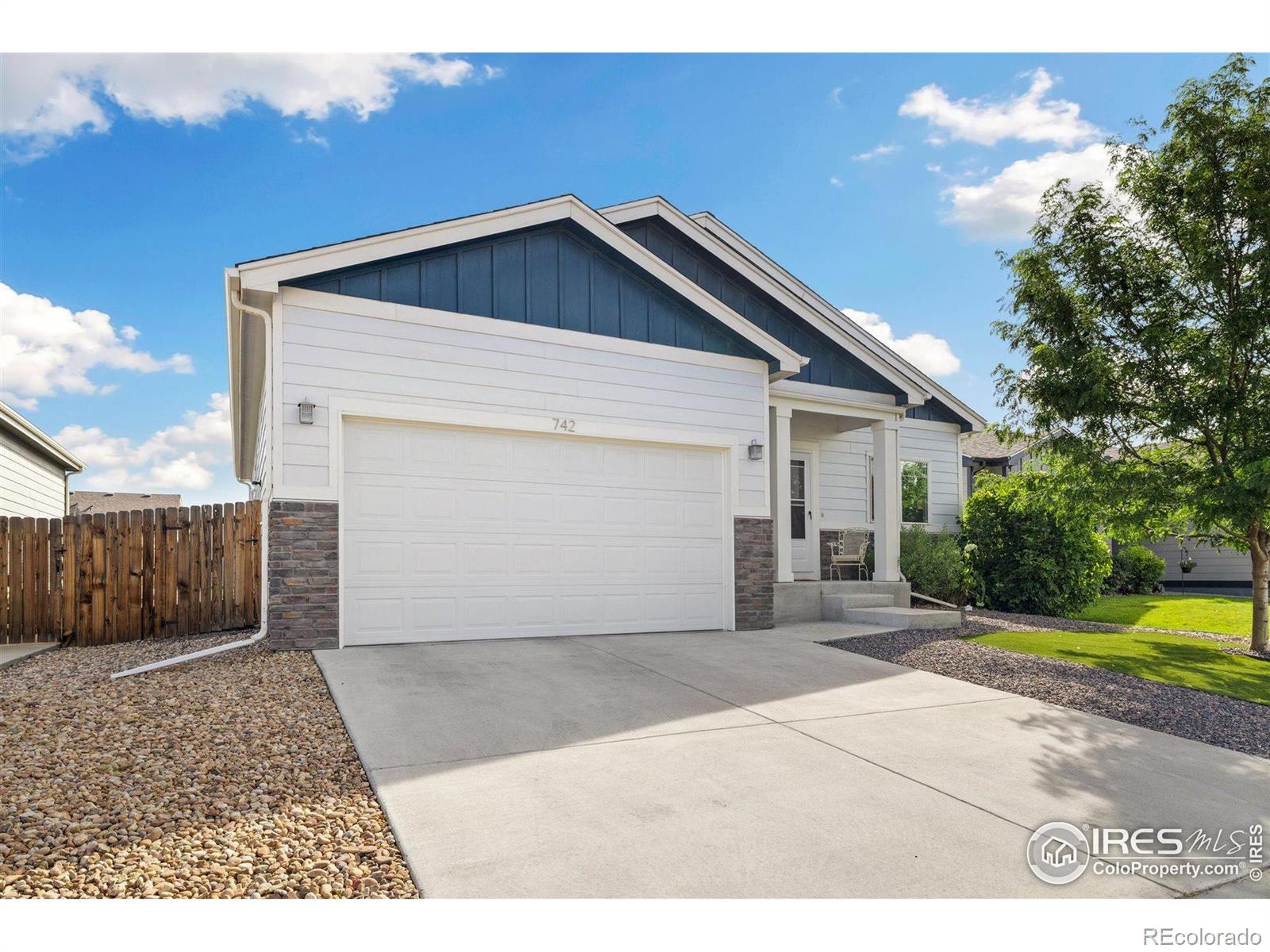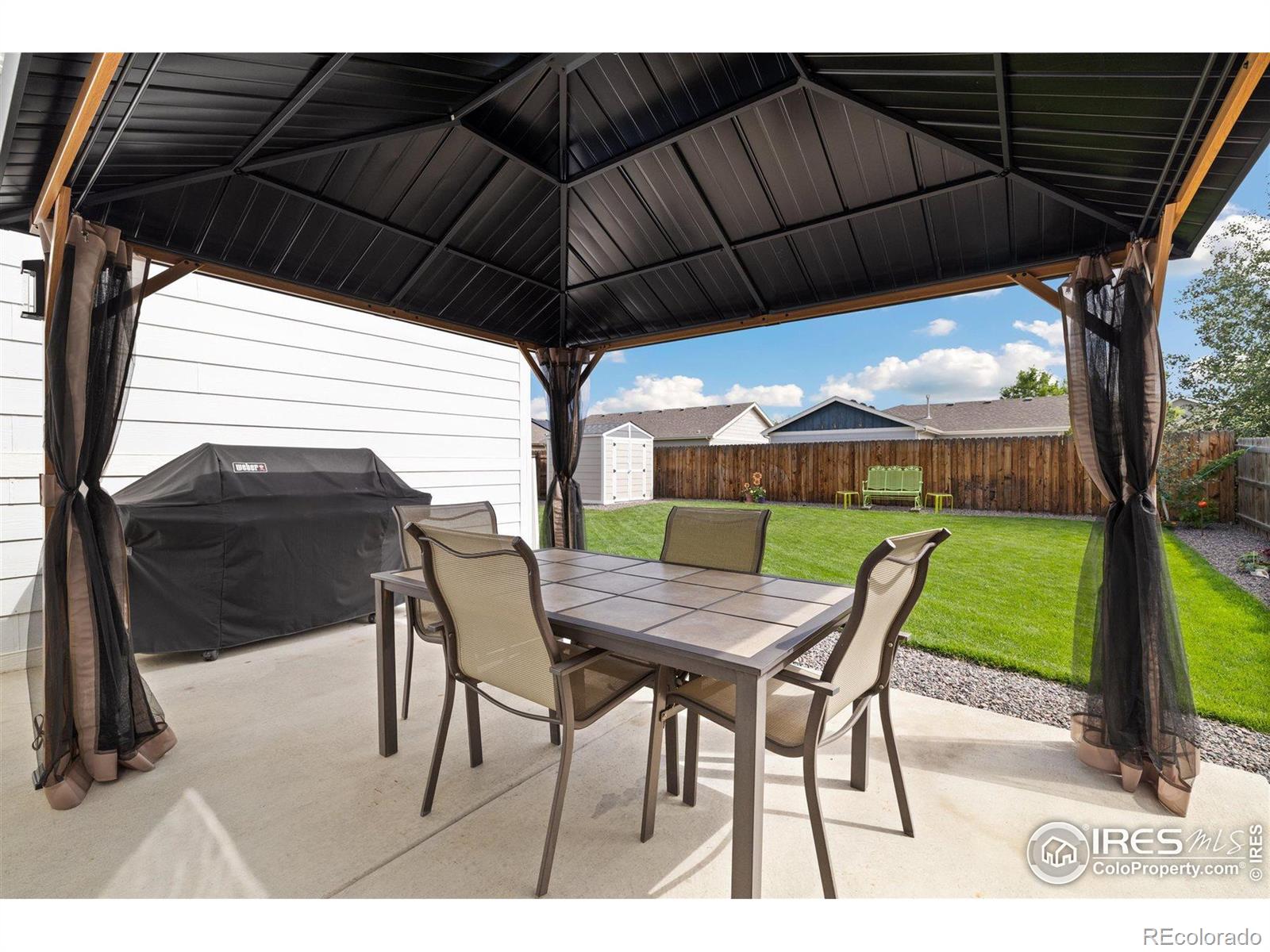742 S Settlers Drive, Milliken, CO 80543
$460,000
3
Beds
3
Baths
2,071
Sq Ft
Single Family
Active
Listed by
Steven Calley
Your Castle Real Estate LLC.
MLS#
IR1040289
Source:
ML
About This Home
Home Facts
Single Family
3 Baths
3 Bedrooms
Built in 2017
Price Summary
460,000
$222 per Sq. Ft.
MLS #:
IR1040289
Rooms & Interior
Bedrooms
Total Bedrooms:
3
Bathrooms
Total Bathrooms:
3
Full Bathrooms:
1
Interior
Living Area:
2,071 Sq. Ft.
Structure
Structure
Architectural Style:
Contemporary
Building Area:
2,071 Sq. Ft.
Year Built:
2017
Lot
Lot Size (Sq. Ft):
6,050
Finances & Disclosures
Price:
$460,000
Price per Sq. Ft:
$222 per Sq. Ft.
Contact an Agent
Yes, I would like more information from Coldwell Banker. Please use and/or share my information with a Coldwell Banker agent to contact me about my real estate needs.
By clicking Contact I agree a Coldwell Banker Agent may contact me by phone or text message including by automated means and prerecorded messages about real estate services, and that I can access real estate services without providing my phone number. I acknowledge that I have read and agree to the Terms of Use and Privacy Notice.
Contact an Agent
Yes, I would like more information from Coldwell Banker. Please use and/or share my information with a Coldwell Banker agent to contact me about my real estate needs.
By clicking Contact I agree a Coldwell Banker Agent may contact me by phone or text message including by automated means and prerecorded messages about real estate services, and that I can access real estate services without providing my phone number. I acknowledge that I have read and agree to the Terms of Use and Privacy Notice.


