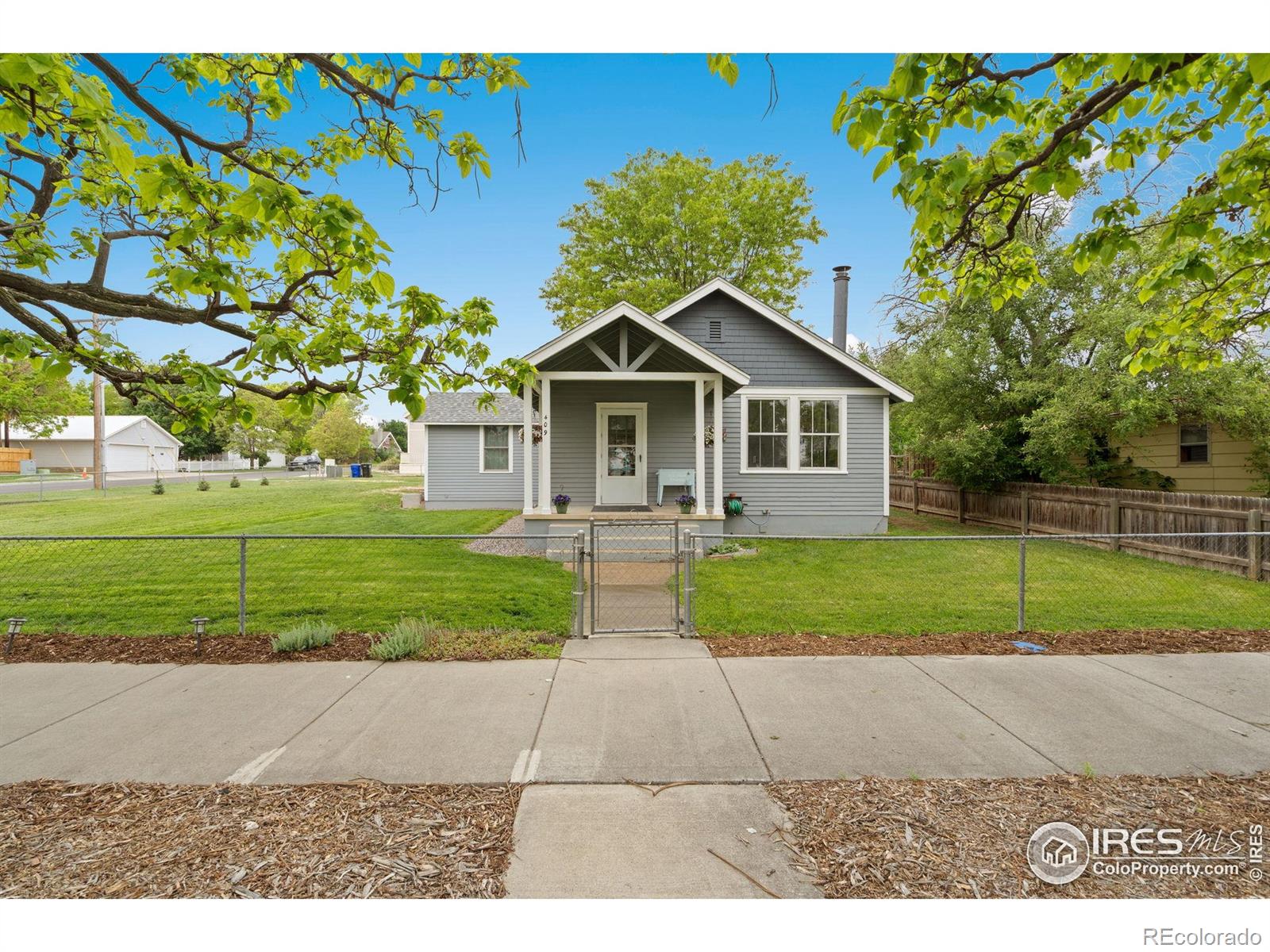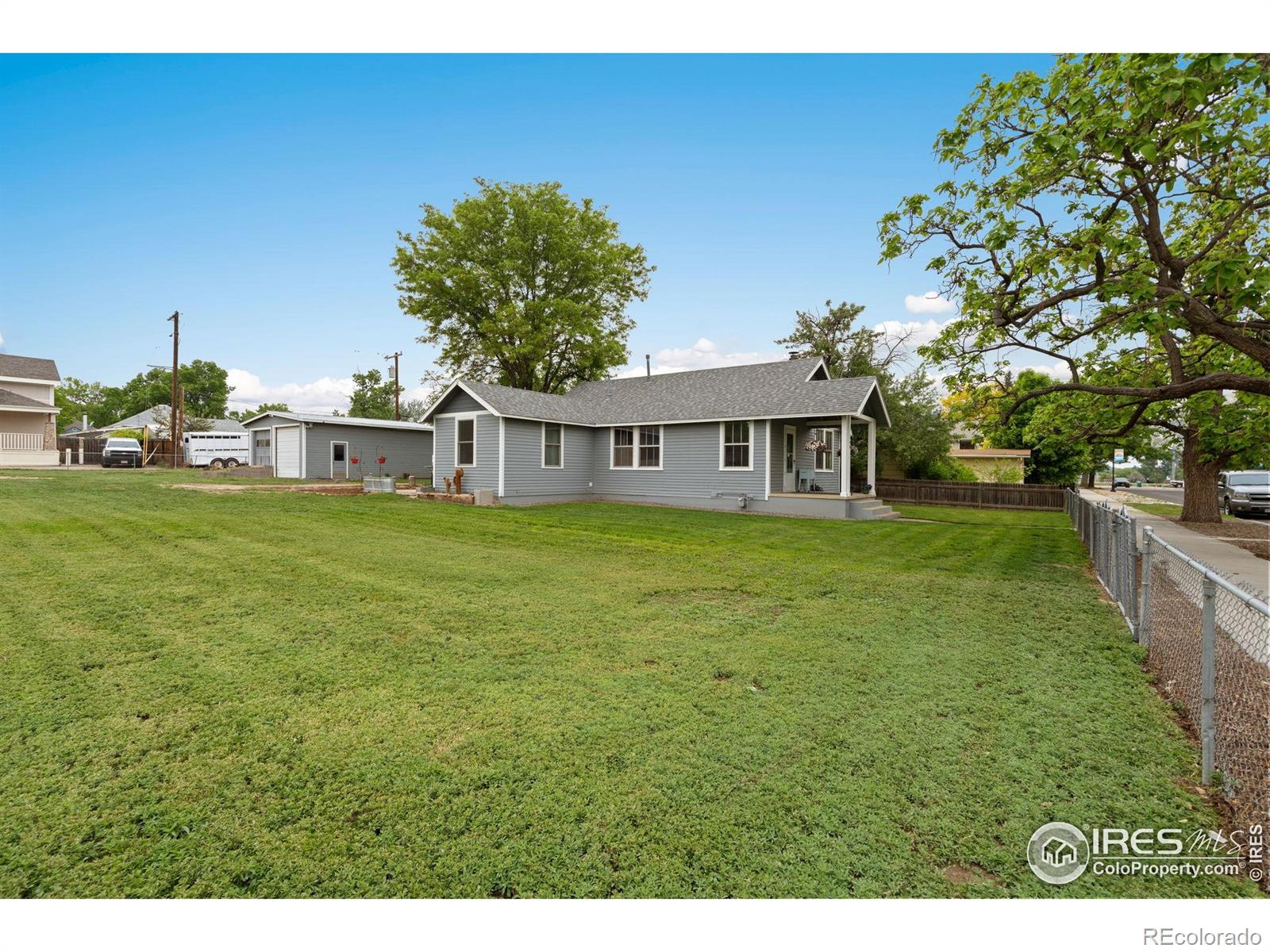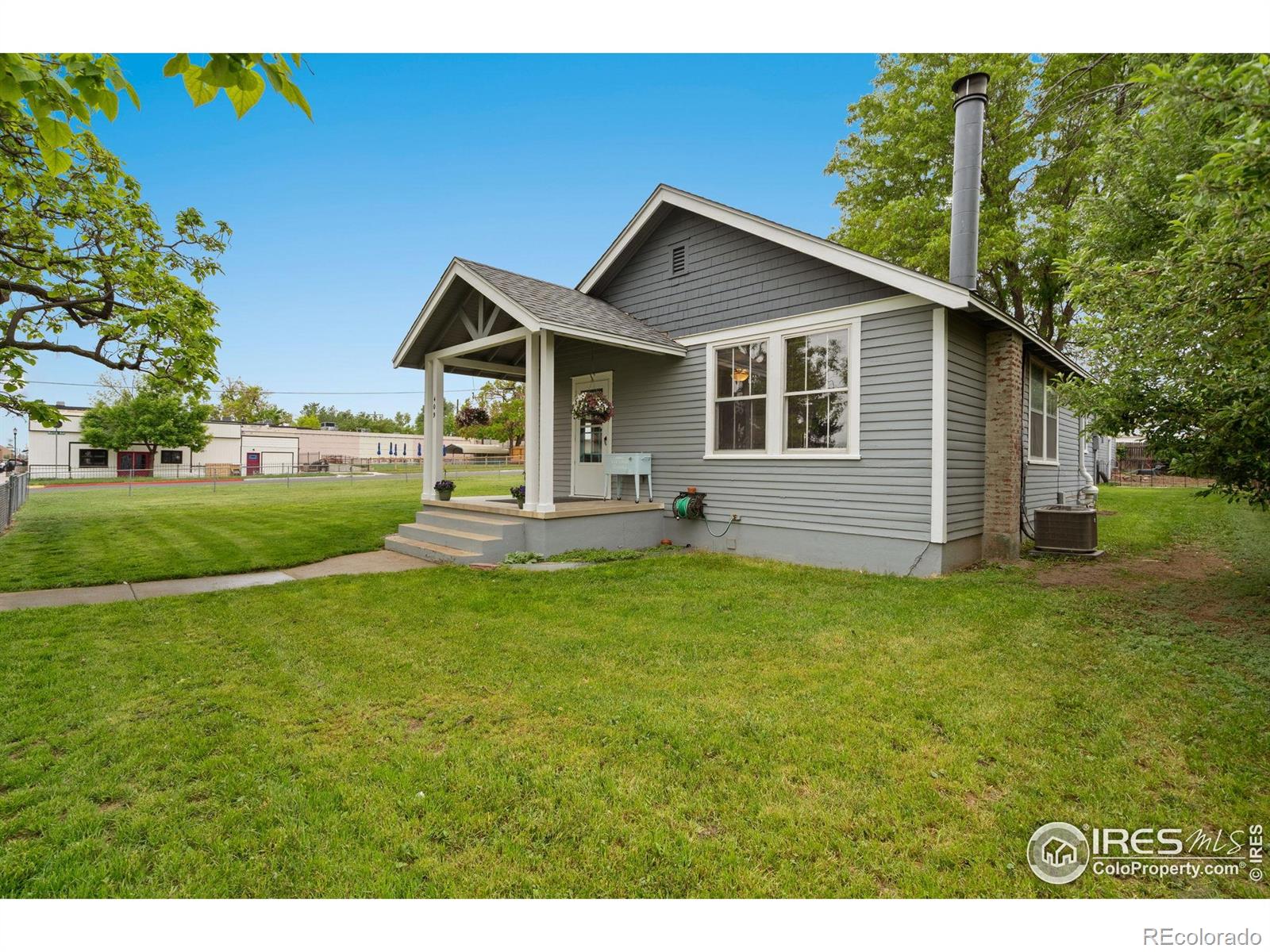


409 Main Street, Mead, CO 80542
$490,000
2
Beds
1
Bath
1,143
Sq Ft
Single Family
Active
Listed by
Scott Sutherland
RE/MAX Advanced Inc.
MLS#
IR1040211
Source:
ML
About This Home
Home Facts
Single Family
1 Bath
2 Bedrooms
Built in 1922
Price Summary
490,000
$428 per Sq. Ft.
MLS #:
IR1040211
Rooms & Interior
Bedrooms
Total Bedrooms:
2
Bathrooms
Total Bathrooms:
1
Full Bathrooms:
1
Interior
Living Area:
1,143 Sq. Ft.
Structure
Structure
Building Area:
1,143 Sq. Ft.
Year Built:
1922
Lot
Lot Size (Sq. Ft):
14,000
Finances & Disclosures
Price:
$490,000
Price per Sq. Ft:
$428 per Sq. Ft.
See this home in person
Attend an upcoming open house
Sat, Aug 2
01:00 PM - 03:00 PMSun, Aug 3
01:00 PM - 03:00 PMContact an Agent
Yes, I would like more information from Coldwell Banker. Please use and/or share my information with a Coldwell Banker agent to contact me about my real estate needs.
By clicking Contact I agree a Coldwell Banker Agent may contact me by phone or text message including by automated means and prerecorded messages about real estate services, and that I can access real estate services without providing my phone number. I acknowledge that I have read and agree to the Terms of Use and Privacy Notice.
Contact an Agent
Yes, I would like more information from Coldwell Banker. Please use and/or share my information with a Coldwell Banker agent to contact me about my real estate needs.
By clicking Contact I agree a Coldwell Banker Agent may contact me by phone or text message including by automated means and prerecorded messages about real estate services, and that I can access real estate services without providing my phone number. I acknowledge that I have read and agree to the Terms of Use and Privacy Notice.