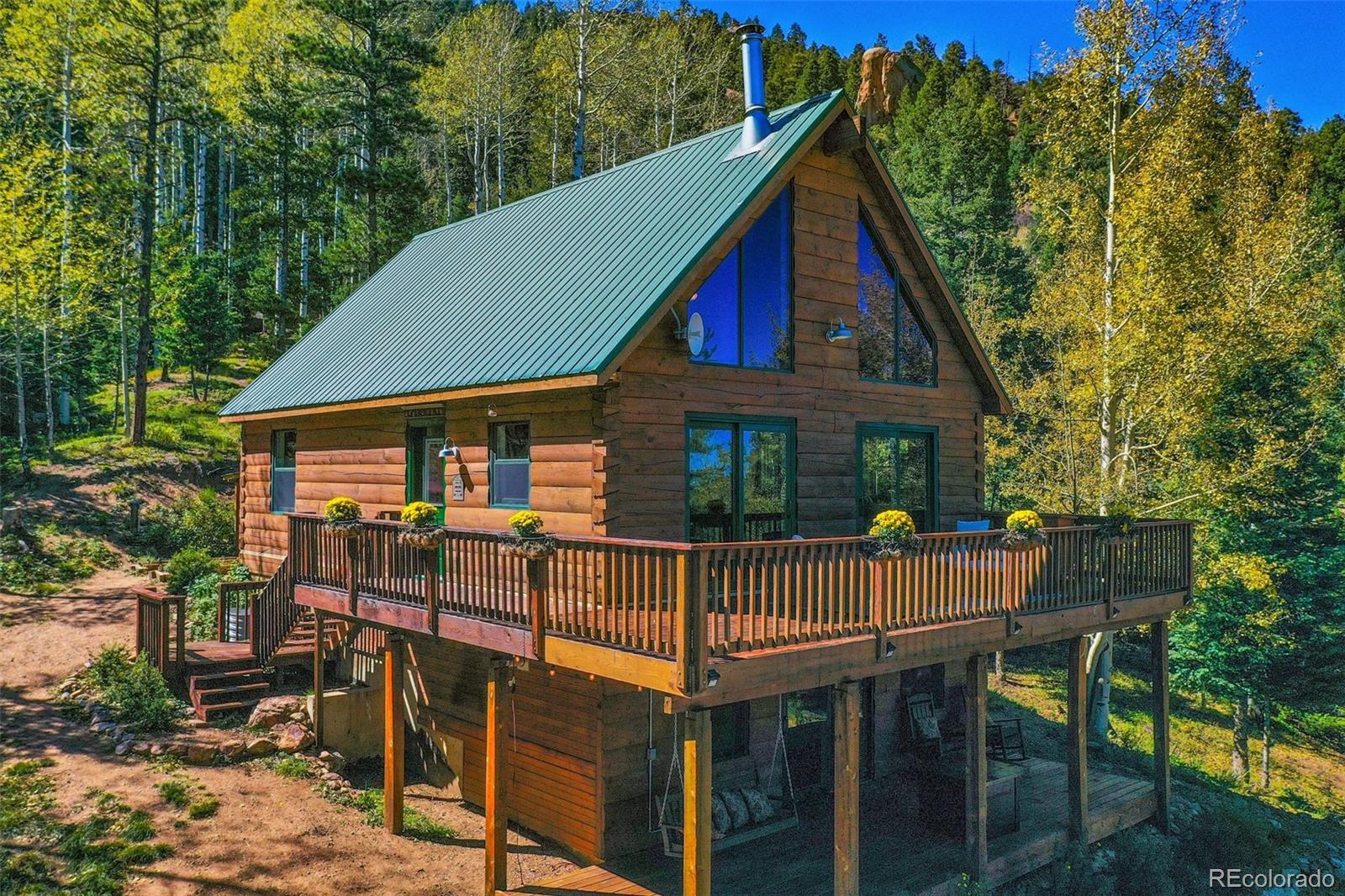Local Realty Service Provided By: Coldwell Banker Estes Village Properties, Ltd.

6120 Aspen Way, Manitou Springs, CO 80829
$650,000
3
Beds
2
Baths
1,994
Sq Ft
Single Family
Sold
Listed by
Mike Slaback
Bought with Redfin Corporation
Your Neighborhood Realty Inc
MLS#
8513396
Source:
ML
Sorry, we are unable to map this address
About This Home
Home Facts
Single Family
2 Baths
3 Bedrooms
Built in 1998
Price Summary
665,000
$333 per Sq. Ft.
MLS #:
8513396
Rooms & Interior
Bedrooms
Total Bedrooms:
3
Bathrooms
Total Bathrooms:
2
Full Bathrooms:
2
Interior
Living Area:
1,994 Sq. Ft.
Structure
Structure
Architectural Style:
Chalet
Building Area:
1,994 Sq. Ft.
Year Built:
1998
Lot
Lot Size (Sq. Ft):
27,007
Finances & Disclosures
Price:
$665,000
Price per Sq. Ft:
$333 per Sq. Ft.
Based on information submitted to the MLS GRID as of October 10, 2024 06:46 AM. All data is obtained from various sources and may not have been verified by broker or MLS GRID. Supplied Open House information is subject to change without notice. All information should be independently reviewed and verified for accuracy. Properties may or may not be listed by the office/agent presenting the information.