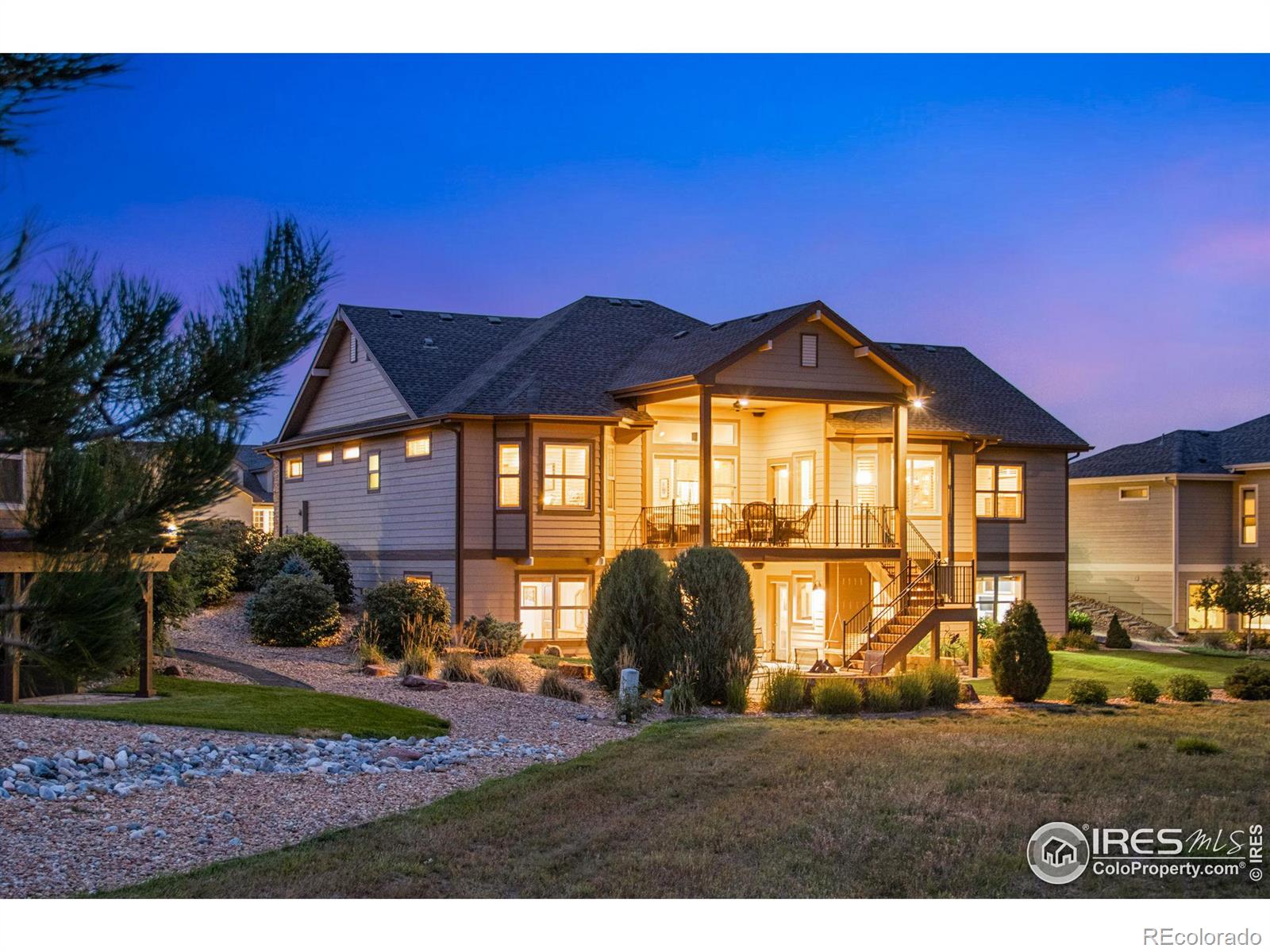Local Realty Service Provided By: Coldwell Banker Collegiate Peaks Realty

927 Prism Cactus Circle, Loveland, CO 80537
$1,150,000
3
Beds
4
Baths
4,708
Sq Ft
Single Family
Sold
Listed by
Venna Hillman
Bought with Elevations Real Estate, LLC
RE/MAX Alliance-Windsor
MLS#
IR1019171
Source:
ML
Sorry, we are unable to map this address
About This Home
Home Facts
Single Family
4 Baths
3 Bedrooms
Built in 2013
Price Summary
1,175,000
$249 per Sq. Ft.
MLS #:
IR1019171
Rooms & Interior
Bedrooms
Total Bedrooms:
3
Bathrooms
Total Bathrooms:
4
Full Bathrooms:
1
Interior
Living Area:
4,708 Sq. Ft.
Structure
Structure
Building Area:
4,708 Sq. Ft.
Year Built:
2013
Lot
Lot Size (Sq. Ft):
13,068
Finances & Disclosures
Price:
$1,175,000
Price per Sq. Ft:
$249 per Sq. Ft.
Based on information submitted to the MLS GRID as of December 4, 2024 07:38 AM. All data is obtained from various sources and may not have been verified by broker or MLS GRID. Supplied Open House information is subject to change without notice. All information should be independently reviewed and verified for accuracy. Properties may or may not be listed by the office/agent presenting the information.