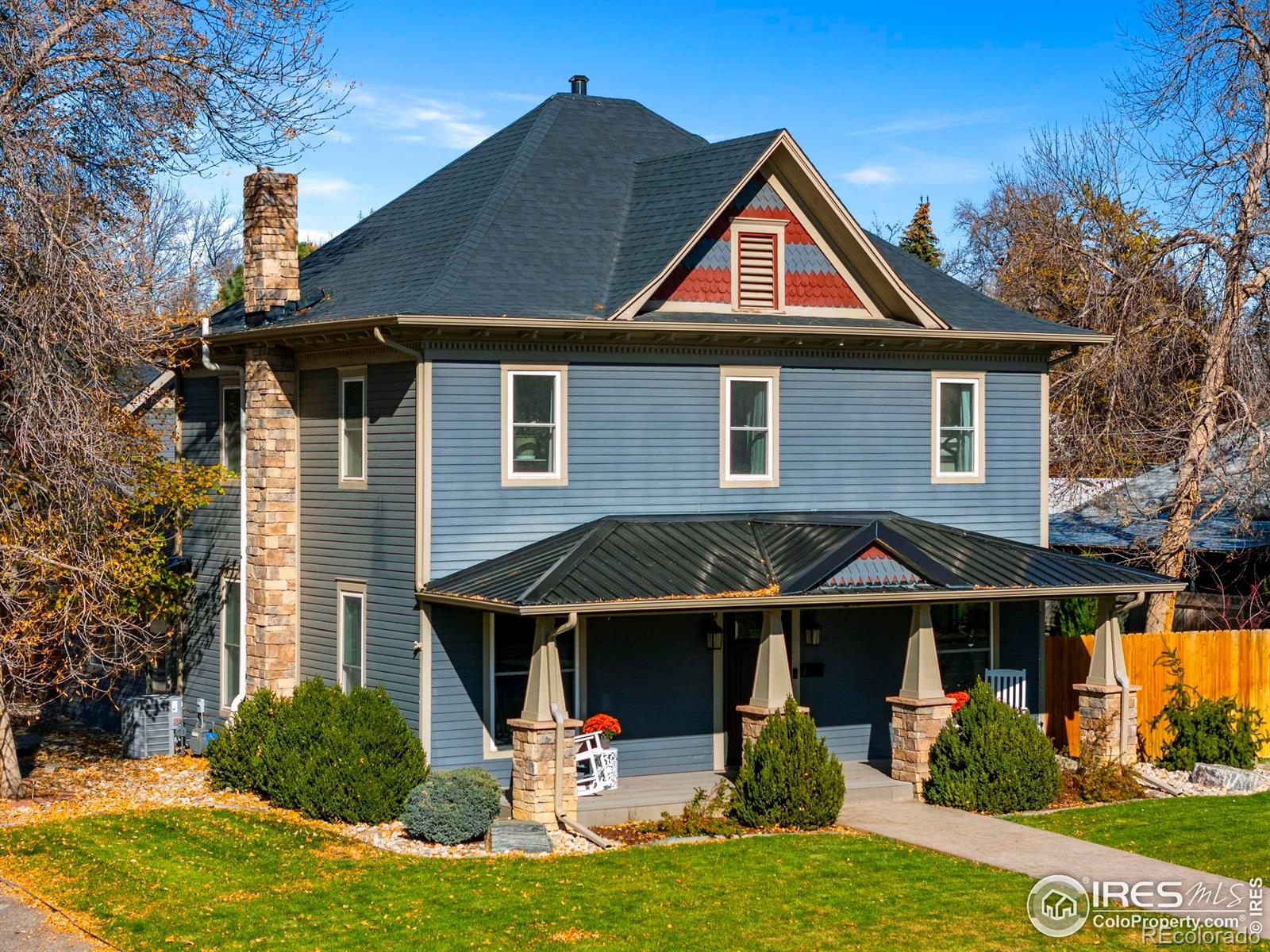Local Realty Service Provided By: Coldwell Banker Beyond

245 W 8th Street, Loveland, CO 80537
$849,700
4
Beds
3
Baths
2,535
Sq Ft
Single Family
Sold
Listed by
Dave Trujillo
Bought with RE/MAX Alliance-FTC South
Group Centerra
MLS#
IR1046949
Source:
ML
Sorry, we are unable to map this address
About This Home
Home Facts
Single Family
3 Baths
4 Bedrooms
Built in 1908
Price Summary
849,700
$335 per Sq. Ft.
MLS #:
IR1046949
Rooms & Interior
Bedrooms
Total Bedrooms:
4
Bathrooms
Total Bathrooms:
3
Full Bathrooms:
2
Interior
Living Area:
2,535 Sq. Ft.
Structure
Structure
Building Area:
2,535 Sq. Ft.
Year Built:
1908
Lot
Lot Size (Sq. Ft):
10,242
Finances & Disclosures
Price:
$849,700
Price per Sq. Ft:
$335 per Sq. Ft.
Based on information submitted to the MLS GRID as of December 17, 2025 09:36 AM. All data is obtained from various sources and may not have been verified by broker or MLS GRID. Supplied Open House information is subject to change without notice. All information should be independently reviewed and verified for accuracy. Properties may or may not be listed by the office/agent presenting the information.