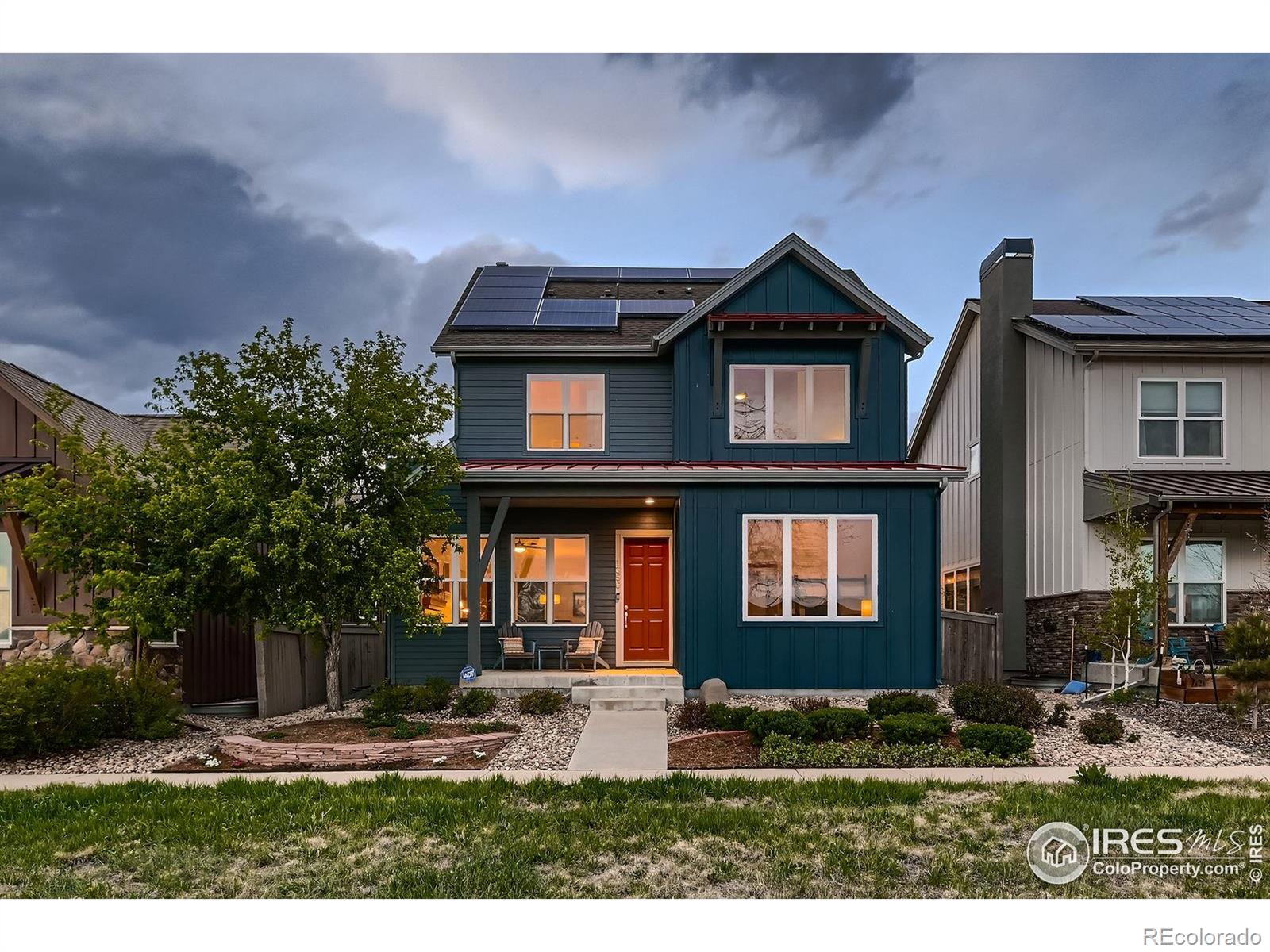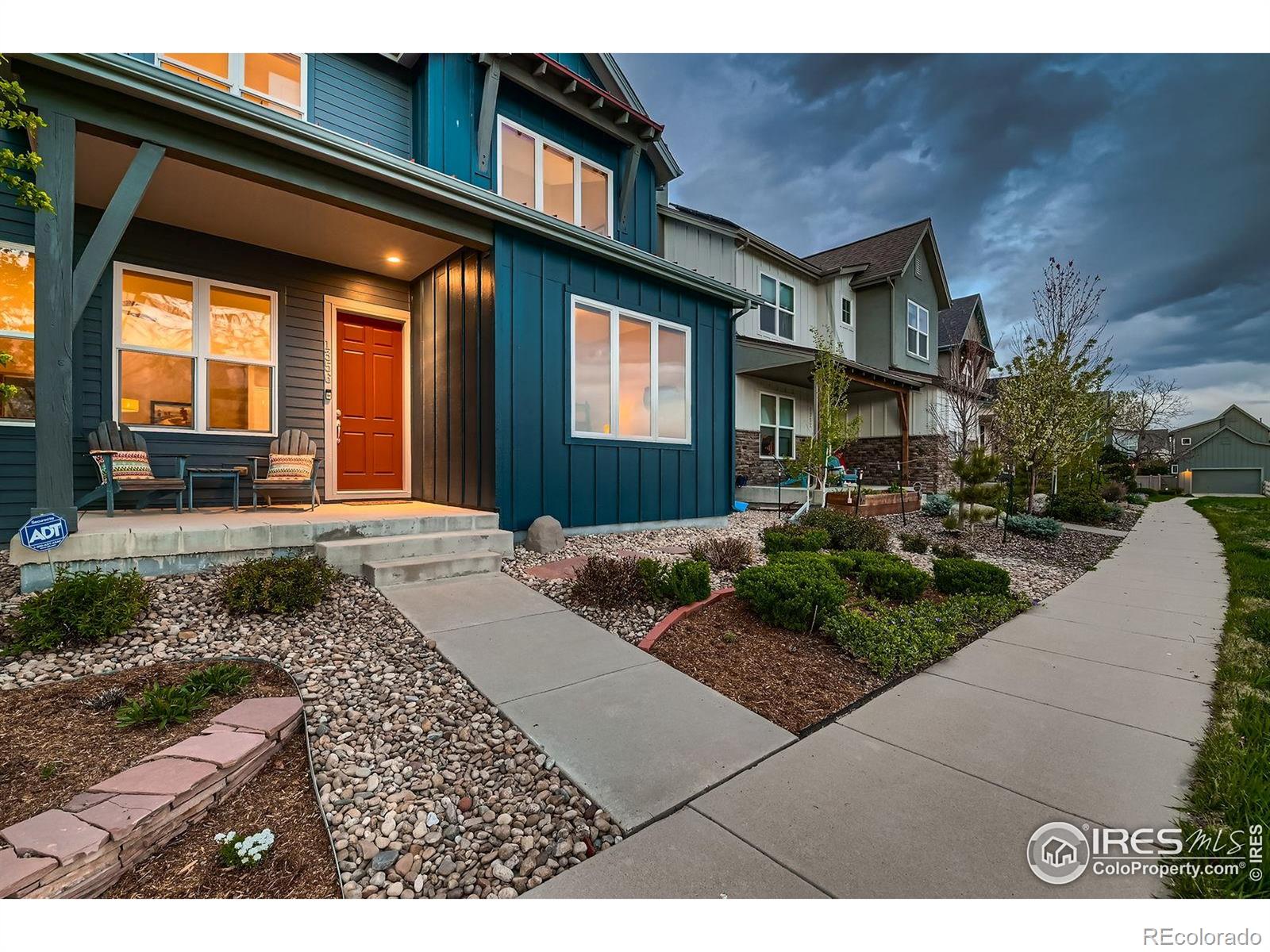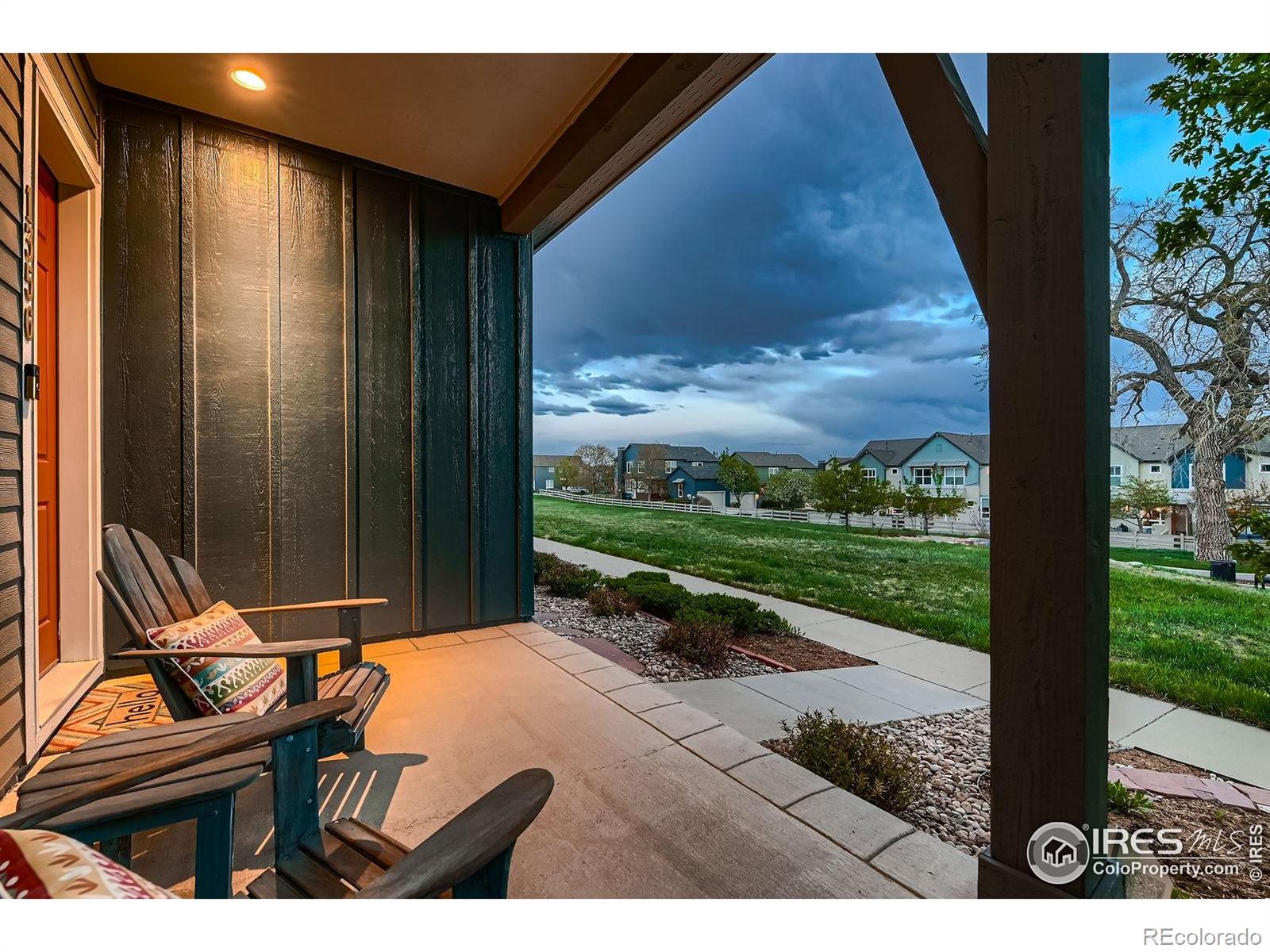


1356 Golden Eagle Way, Louisville, CO 80027
$1,150,000
4
Beds
4
Baths
3,279
Sq Ft
Single Family
Active
Listed by
Barry Remington
Cassie Remington
Wk Real Estate
MLS#
IR1031942
Source:
ML
About This Home
Home Facts
Single Family
4 Baths
4 Bedrooms
Built in 2009
Price Summary
1,150,000
$350 per Sq. Ft.
MLS #:
IR1031942
Rooms & Interior
Bedrooms
Total Bedrooms:
4
Bathrooms
Total Bathrooms:
4
Full Bathrooms:
2
Interior
Living Area:
3,279 Sq. Ft.
Structure
Structure
Building Area:
3,279 Sq. Ft.
Year Built:
2009
Lot
Lot Size (Sq. Ft):
4,004
Finances & Disclosures
Price:
$1,150,000
Price per Sq. Ft:
$350 per Sq. Ft.
See this home in person
Attend an upcoming open house
Sun, May 4
11:30 AM - 01:30 PMContact an Agent
Yes, I would like more information from Coldwell Banker. Please use and/or share my information with a Coldwell Banker agent to contact me about my real estate needs.
By clicking Contact I agree a Coldwell Banker Agent may contact me by phone or text message including by automated means and prerecorded messages about real estate services, and that I can access real estate services without providing my phone number. I acknowledge that I have read and agree to the Terms of Use and Privacy Notice.
Contact an Agent
Yes, I would like more information from Coldwell Banker. Please use and/or share my information with a Coldwell Banker agent to contact me about my real estate needs.
By clicking Contact I agree a Coldwell Banker Agent may contact me by phone or text message including by automated means and prerecorded messages about real estate services, and that I can access real estate services without providing my phone number. I acknowledge that I have read and agree to the Terms of Use and Privacy Notice.