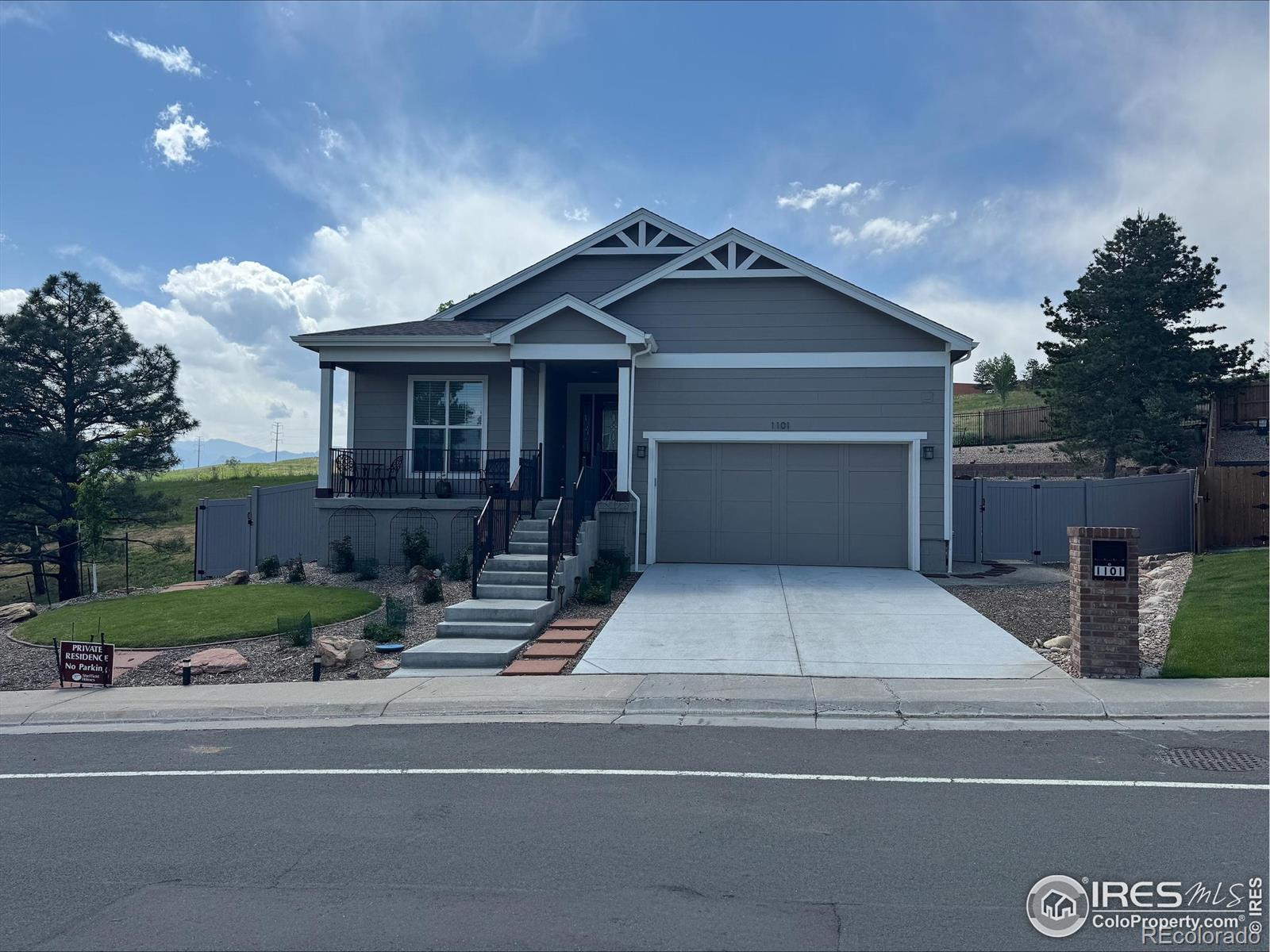
1101 Hillside Lane, Louisville, CO 80027
$1,275,000
5
Beds
3
Baths
3,058
Sq Ft
Single Family
Coming Soon
Listed by
Heather Schwartz
Wk Real Estate
MLS#
IR1036752
Source:
ML
About This Home
Home Facts
Single Family
3 Baths
5 Bedrooms
Built in 2024
Price Summary
1,275,000
$416 per Sq. Ft.
MLS #:
IR1036752
Rooms & Interior
Bedrooms
Total Bedrooms:
5
Bathrooms
Total Bathrooms:
3
Full Bathrooms:
1
Interior
Living Area:
3,058 Sq. Ft.
Structure
Structure
Building Area:
3,058 Sq. Ft.
Year Built:
2024
Lot
Lot Size (Sq. Ft):
11,307
Finances & Disclosures
Price:
$1,275,000
Price per Sq. Ft:
$416 per Sq. Ft.
Contact an Agent
Yes, I would like more information from Coldwell Banker. Please use and/or share my information with a Coldwell Banker agent to contact me about my real estate needs.
By clicking Contact I agree a Coldwell Banker Agent may contact me by phone or text message including by automated means and prerecorded messages about real estate services, and that I can access real estate services without providing my phone number. I acknowledge that I have read and agree to the Terms of Use and Privacy Notice.
Contact an Agent
Yes, I would like more information from Coldwell Banker. Please use and/or share my information with a Coldwell Banker agent to contact me about my real estate needs.
By clicking Contact I agree a Coldwell Banker Agent may contact me by phone or text message including by automated means and prerecorded messages about real estate services, and that I can access real estate services without providing my phone number. I acknowledge that I have read and agree to the Terms of Use and Privacy Notice.