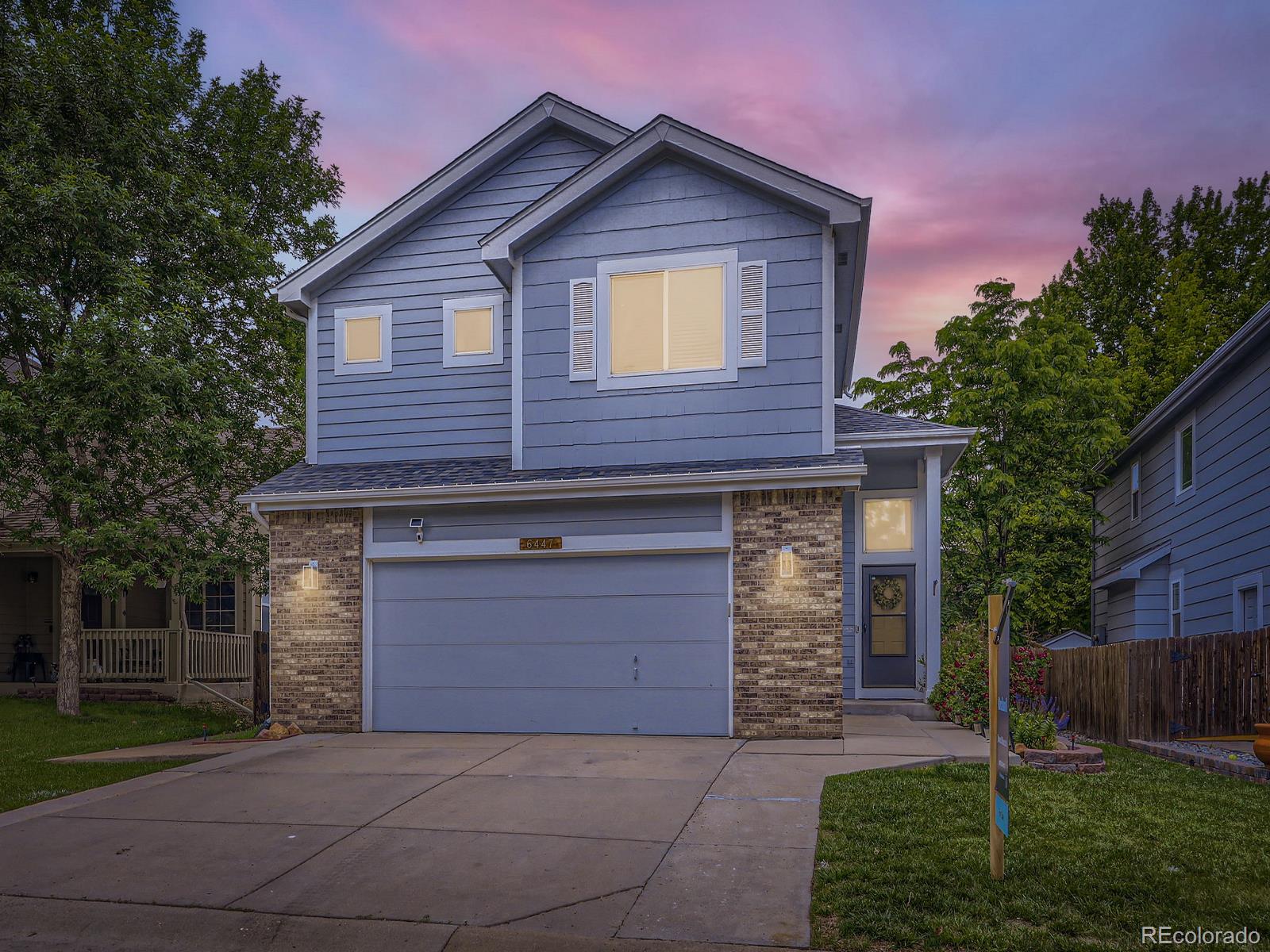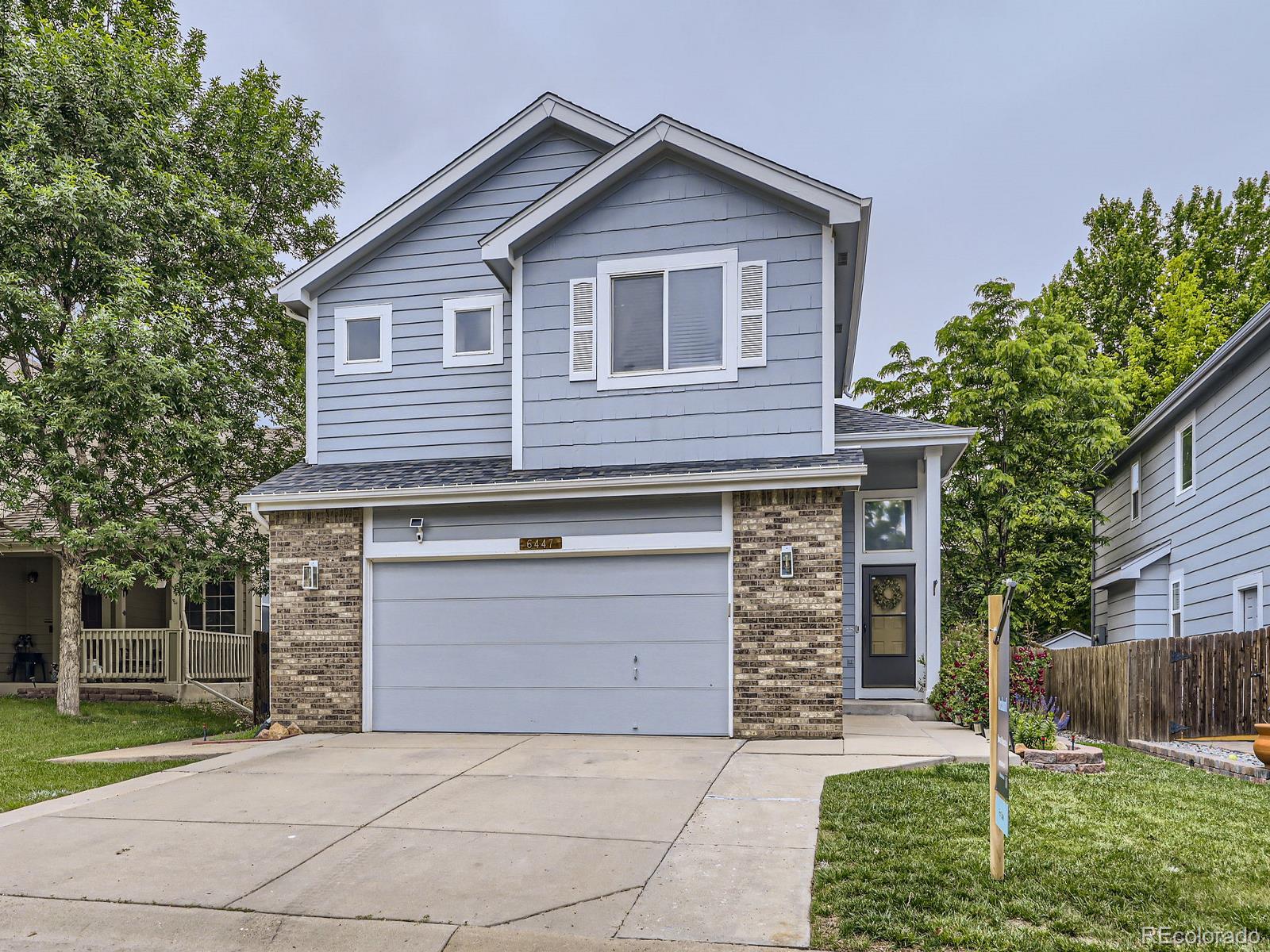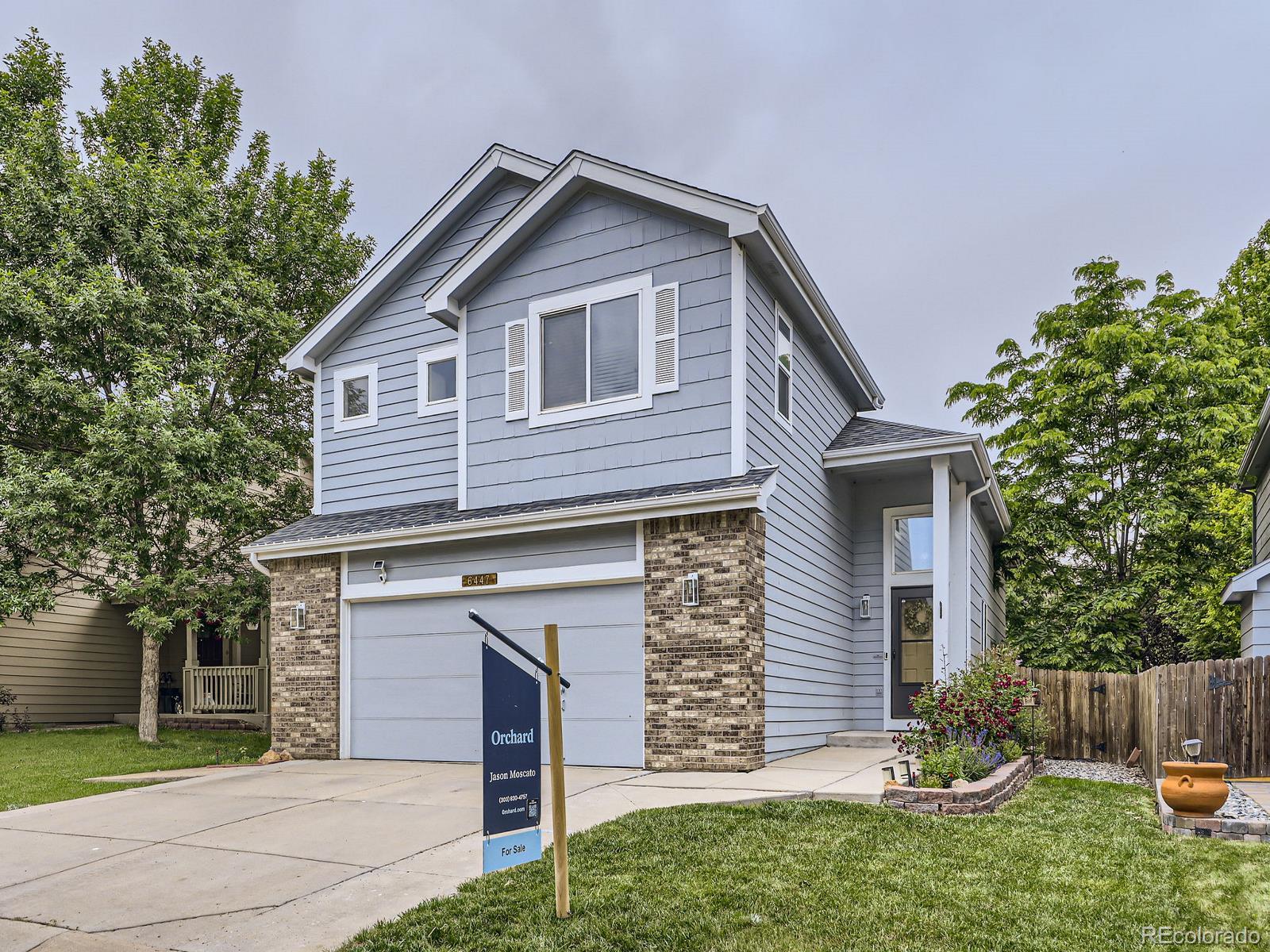


6447 St Vrain Ranch Boulevard, Longmont, CO 80504
Active
Listed by
Jason Moscato
Orchard Brokerage LLC.
MLS#
7017155
Source:
ML
About This Home
Home Facts
Single Family
4 Baths
5 Bedrooms
Built in 2000
Price Summary
565,000
$201 per Sq. Ft.
MLS #:
7017155
Rooms & Interior
Bedrooms
Total Bedrooms:
5
Bathrooms
Total Bathrooms:
4
Full Bathrooms:
2
Interior
Living Area:
2,804 Sq. Ft.
Structure
Structure
Architectural Style:
Traditional
Building Area:
2,804 Sq. Ft.
Year Built:
2000
Lot
Lot Size (Sq. Ft):
5,112
Finances & Disclosures
Price:
$565,000
Price per Sq. Ft:
$201 per Sq. Ft.
Contact an Agent
Yes, I would like more information from Coldwell Banker. Please use and/or share my information with a Coldwell Banker agent to contact me about my real estate needs.
By clicking Contact I agree a Coldwell Banker Agent may contact me by phone or text message including by automated means and prerecorded messages about real estate services, and that I can access real estate services without providing my phone number. I acknowledge that I have read and agree to the Terms of Use and Privacy Notice.
Contact an Agent
Yes, I would like more information from Coldwell Banker. Please use and/or share my information with a Coldwell Banker agent to contact me about my real estate needs.
By clicking Contact I agree a Coldwell Banker Agent may contact me by phone or text message including by automated means and prerecorded messages about real estate services, and that I can access real estate services without providing my phone number. I acknowledge that I have read and agree to the Terms of Use and Privacy Notice.