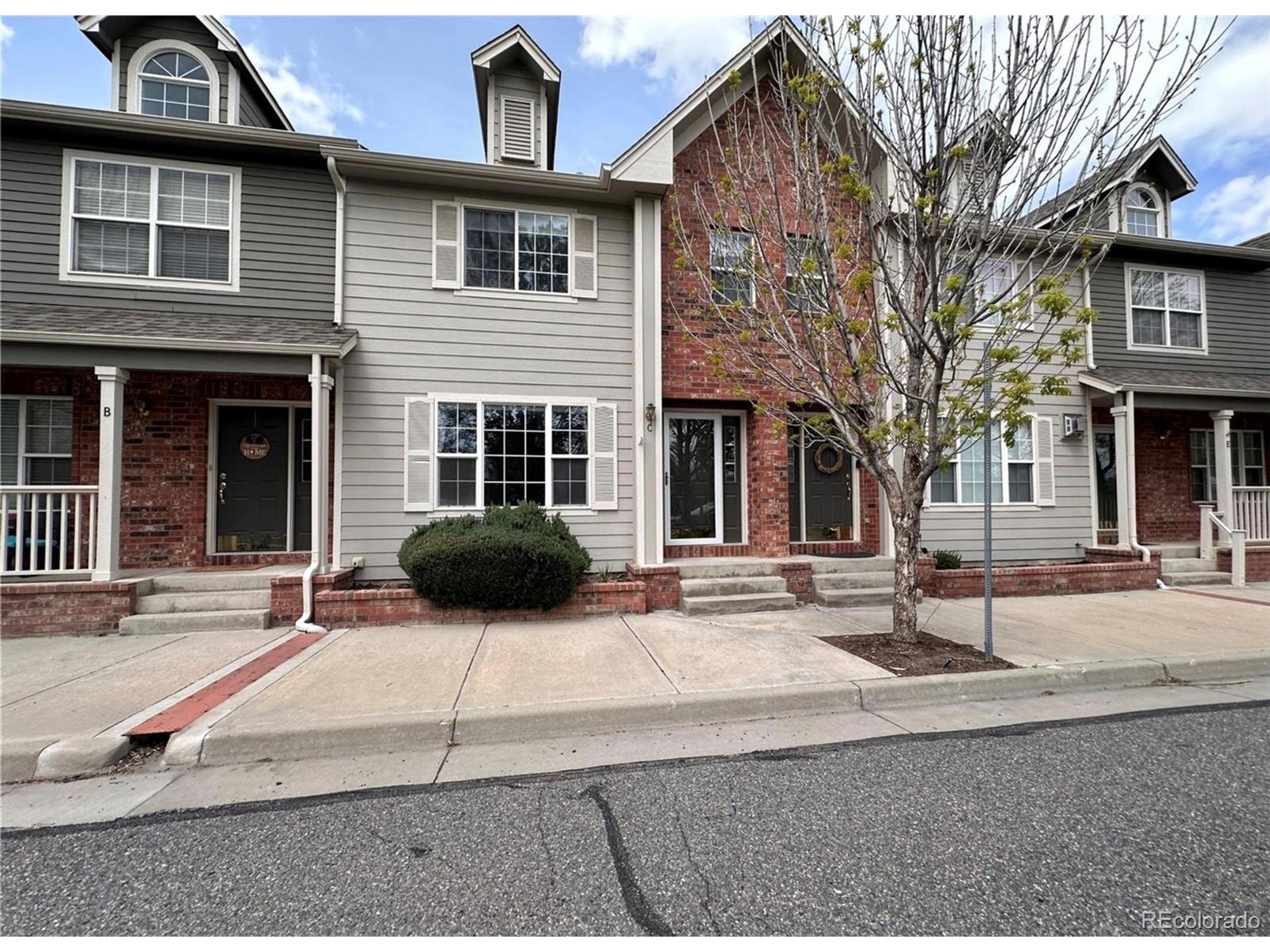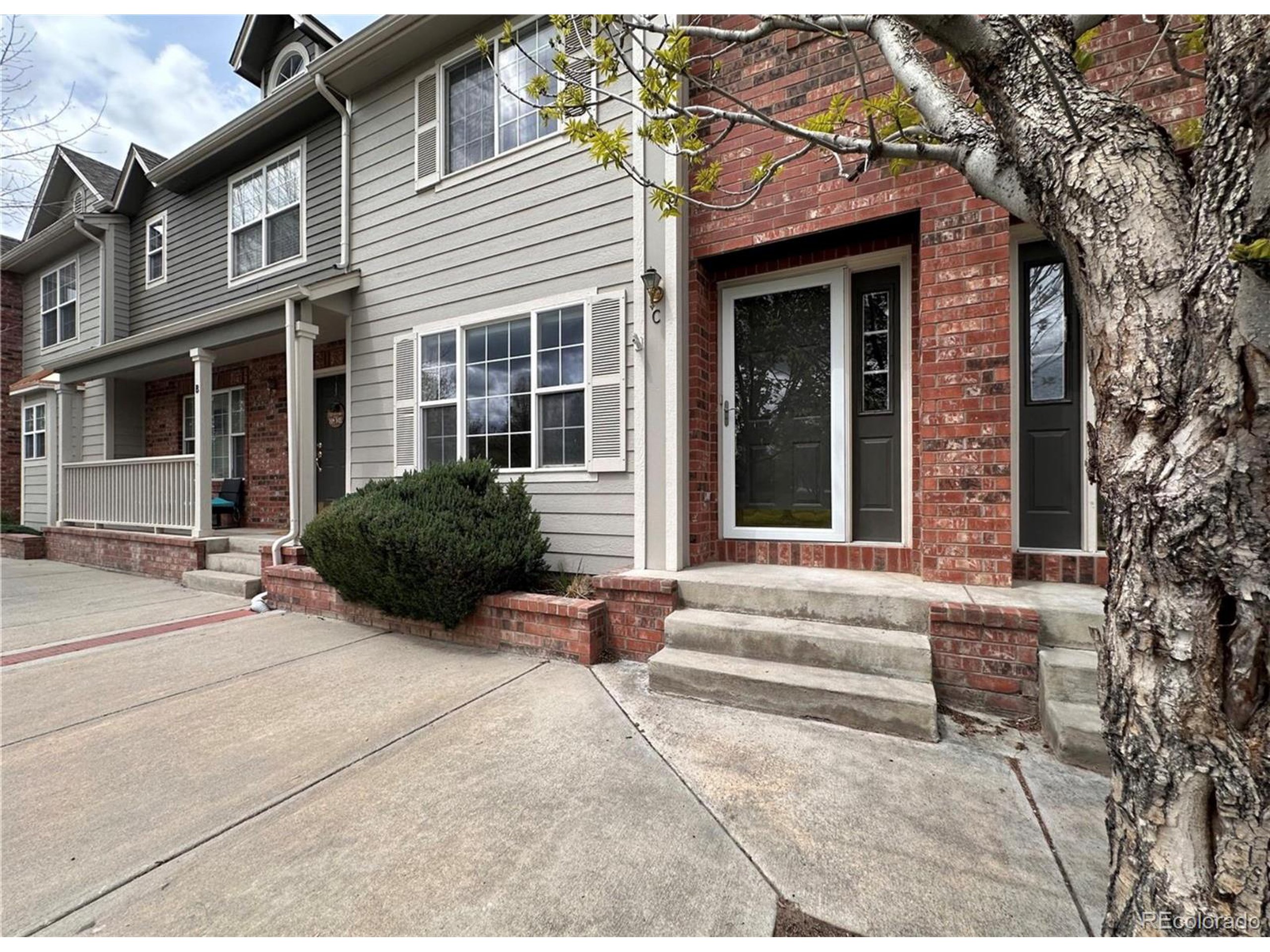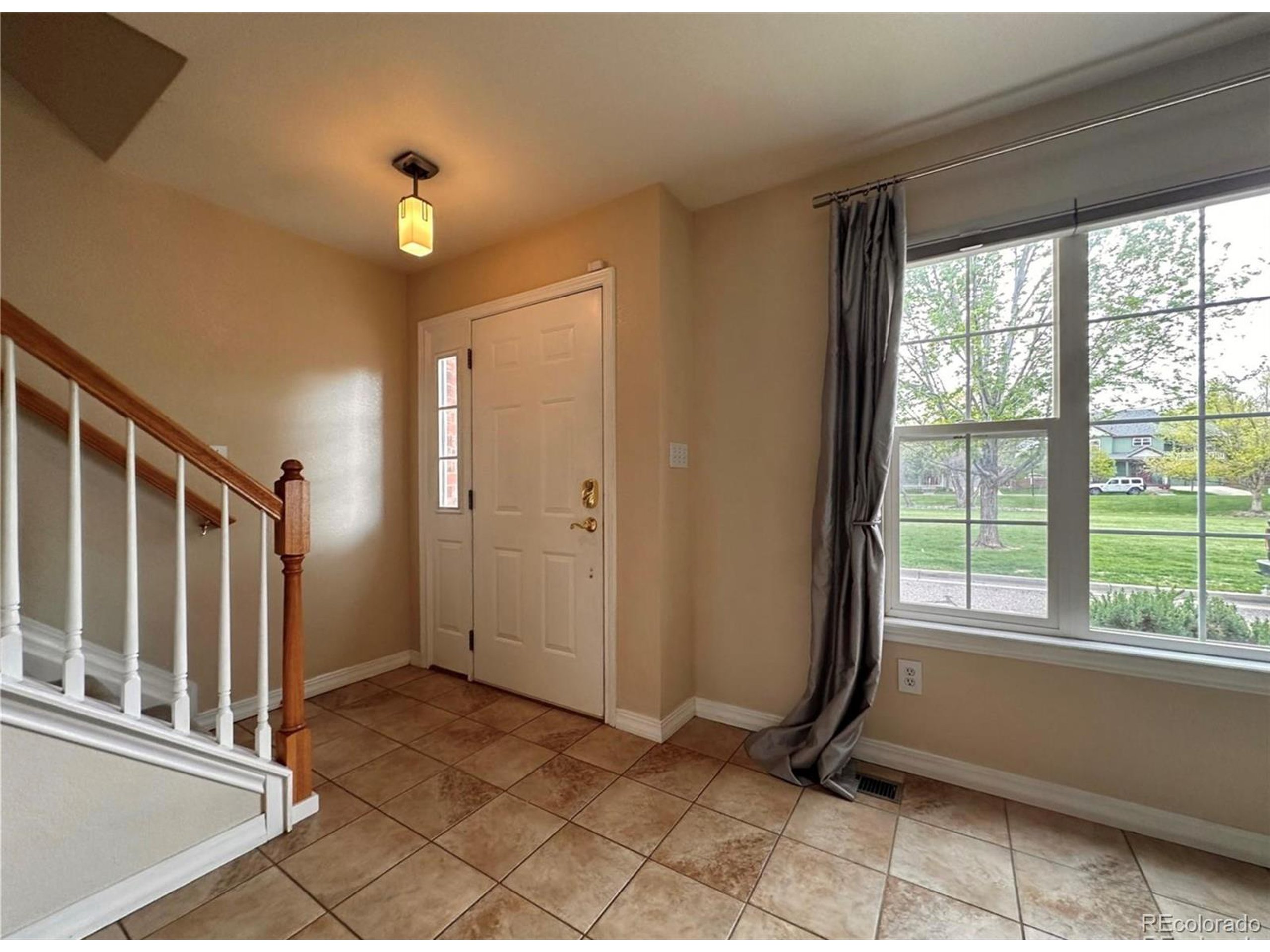


438 N Parkside Dr #C, Longmont, CO 80501
$399,000
3
Beds
4
Baths
1,814
Sq Ft
Single Family
Pending
Listed by
Kellen Harmon
Home Savings Realty
kellen@homesavingsrealty.net
Last updated:
July 17, 2025, 08:46 PM
MLS#
7053772
Source:
IRES
About This Home
Home Facts
Single Family
4 Baths
3 Bedrooms
Built in 2000
Price Summary
399,000
$219 per Sq. Ft.
MLS #:
7053772
Last Updated:
July 17, 2025, 08:46 PM
Added:
2 month(s) ago
Rooms & Interior
Bedrooms
Total Bedrooms:
3
Bathrooms
Total Bathrooms:
4
Full Bathrooms:
1
Interior
Living Area:
1,814 Sq. Ft.
Structure
Structure
Architectural Style:
Attached Dwelling, Two
Building Area:
1,154 Sq. Ft.
Year Built:
2000
Finances & Disclosures
Price:
$399,000
Price per Sq. Ft:
$219 per Sq. Ft.
Contact an Agent
Yes, I would like more information from Coldwell Banker. Please use and/or share my information with a Coldwell Banker agent to contact me about my real estate needs.
By clicking Contact I agree a Coldwell Banker Agent may contact me by phone or text message including by automated means and prerecorded messages about real estate services, and that I can access real estate services without providing my phone number. I acknowledge that I have read and agree to the Terms of Use and Privacy Notice.
Contact an Agent
Yes, I would like more information from Coldwell Banker. Please use and/or share my information with a Coldwell Banker agent to contact me about my real estate needs.
By clicking Contact I agree a Coldwell Banker Agent may contact me by phone or text message including by automated means and prerecorded messages about real estate services, and that I can access real estate services without providing my phone number. I acknowledge that I have read and agree to the Terms of Use and Privacy Notice.