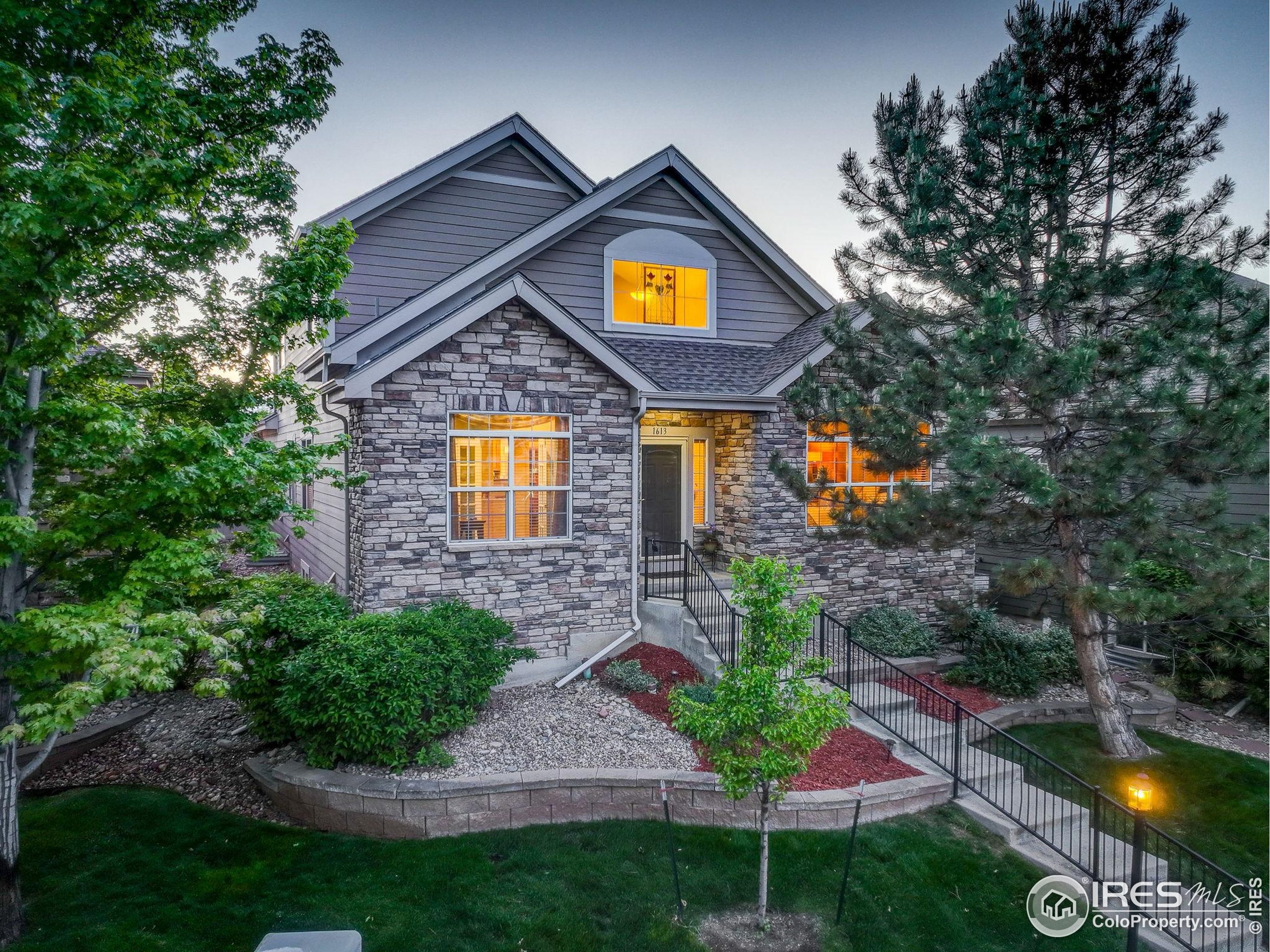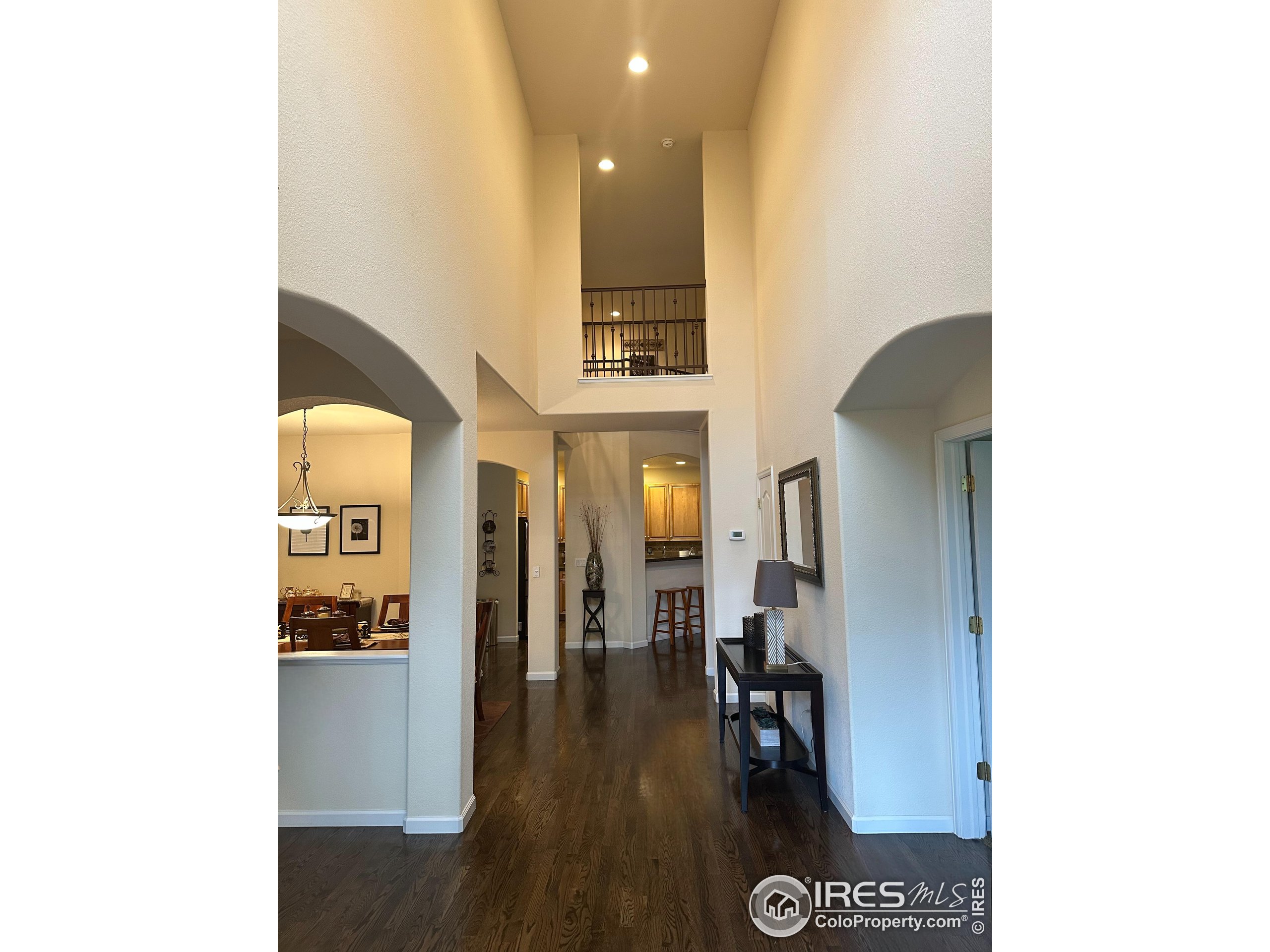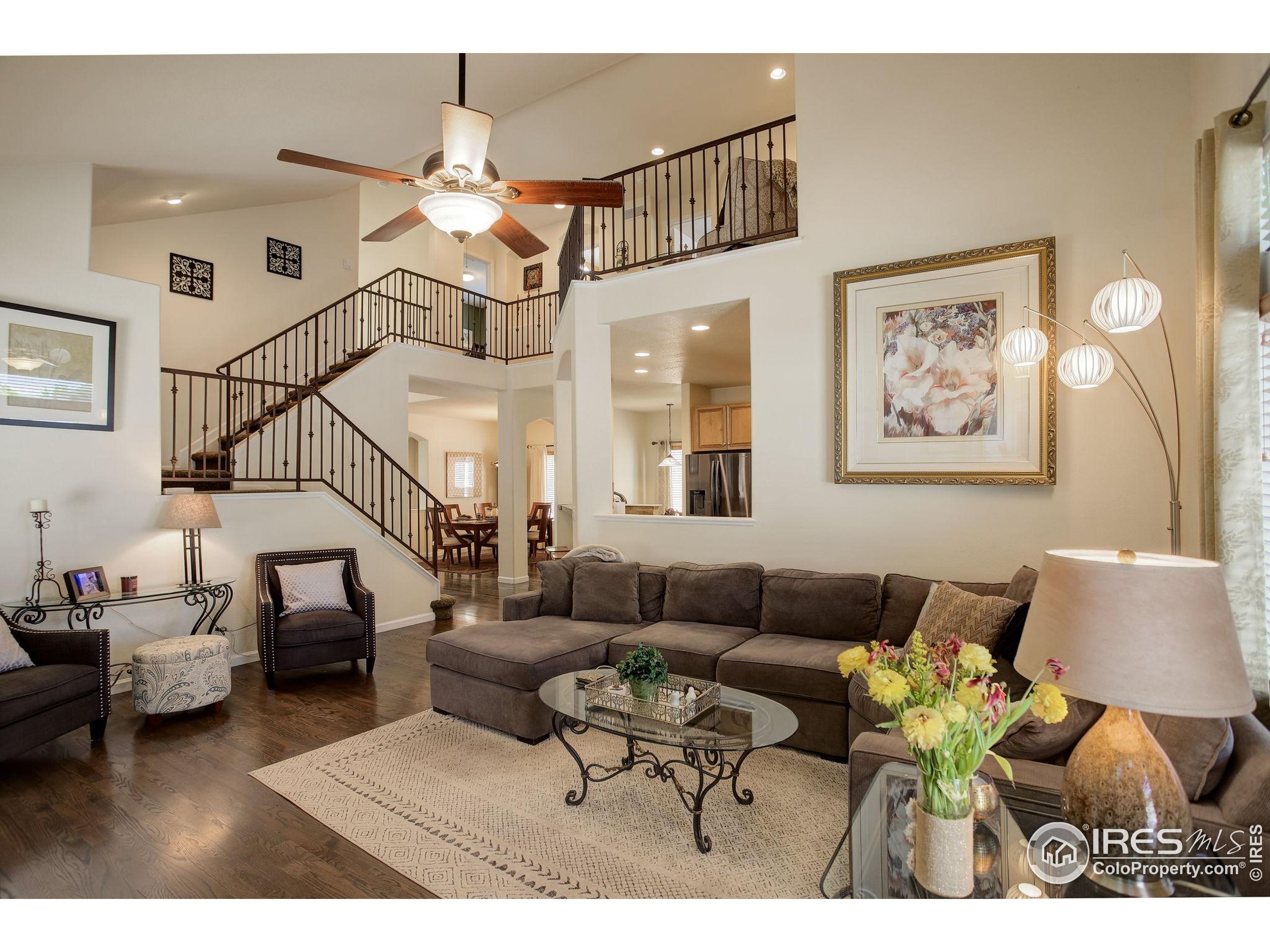


Listed by
The Bernardi Group
303-449-5000
Last updated:
June 4, 2025, 04:08 PM
MLS#
1035255
Source:
IRES
About This Home
Home Facts
Single Family
3 Baths
4 Bedrooms
Built in 2004
Price Summary
675,000
$173 per Sq. Ft.
MLS #:
1035255
Last Updated:
June 4, 2025, 04:08 PM
Added:
9 day(s) ago
Rooms & Interior
Bedrooms
Total Bedrooms:
4
Bathrooms
Total Bathrooms:
3
Full Bathrooms:
2
Interior
Living Area:
3,901 Sq. Ft.
Structure
Structure
Architectural Style:
Contemporary/Modern, Patio Home, Residential-Detached, Two
Building Area:
2,245 Sq. Ft.
Year Built:
2004
Lot
Lot Size (Sq. Ft):
4,791
Finances & Disclosures
Price:
$675,000
Price per Sq. Ft:
$173 per Sq. Ft.
Contact an Agent
Yes, I would like more information from Coldwell Banker. Please use and/or share my information with a Coldwell Banker agent to contact me about my real estate needs.
By clicking Contact I agree a Coldwell Banker Agent may contact me by phone or text message including by automated means and prerecorded messages about real estate services, and that I can access real estate services without providing my phone number. I acknowledge that I have read and agree to the Terms of Use and Privacy Notice.
Contact an Agent
Yes, I would like more information from Coldwell Banker. Please use and/or share my information with a Coldwell Banker agent to contact me about my real estate needs.
By clicking Contact I agree a Coldwell Banker Agent may contact me by phone or text message including by automated means and prerecorded messages about real estate services, and that I can access real estate services without providing my phone number. I acknowledge that I have read and agree to the Terms of Use and Privacy Notice.