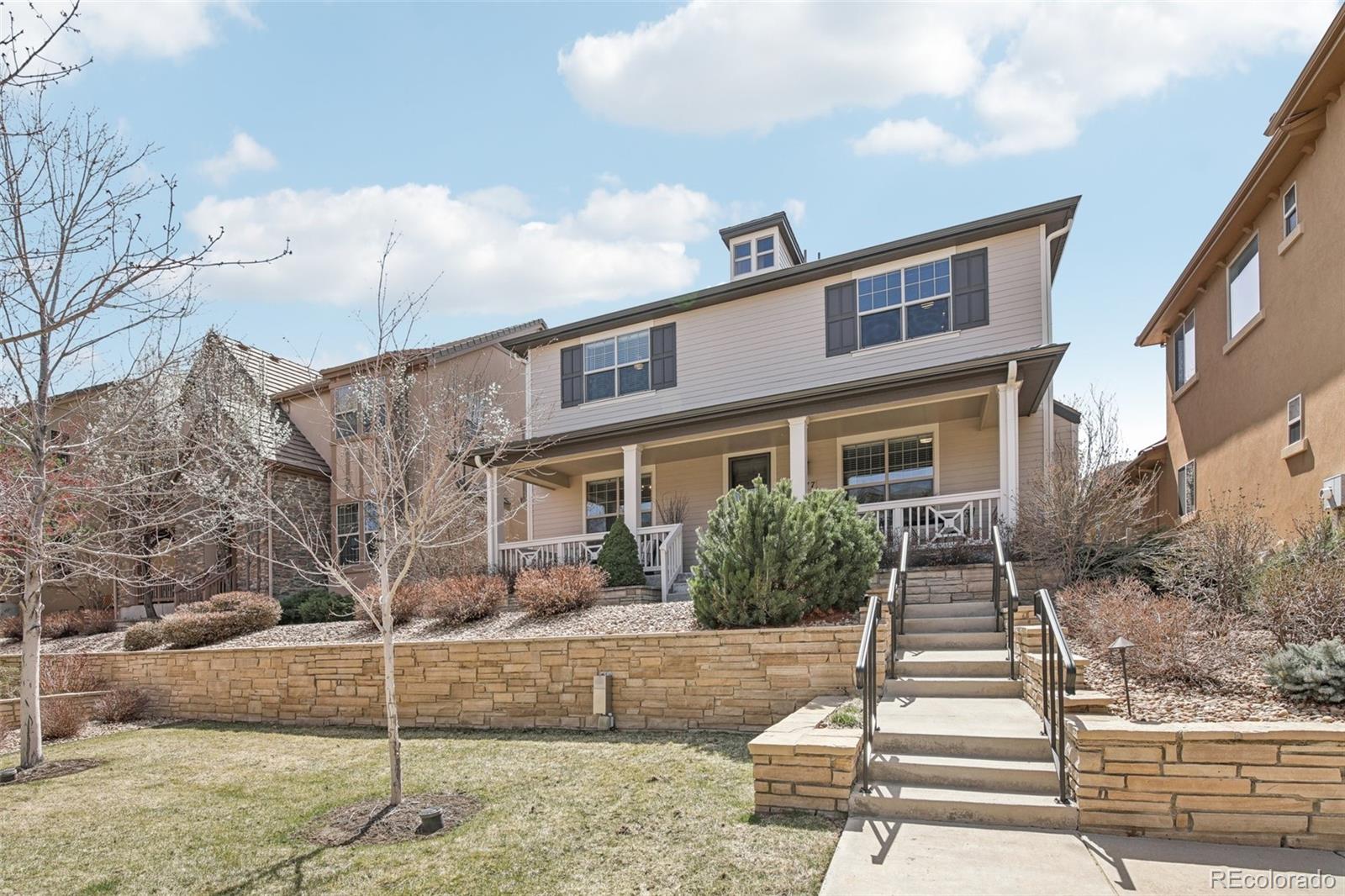Local Realty Service Provided By: Coldwell Banker Estes Village Properties, Ltd.

8977 Crossington Way, Lone Tree, CO 80124
$1,150,000
4
Beds
4
Baths
4,819
Sq Ft
Single Family
Sold
Listed by
Patrick Winkler
Bought with Realty One Group Premier
Thrive Real Estate Group
MLS#
9581893
Source:
ML
Sorry, we are unable to map this address
About This Home
Home Facts
Single Family
4 Baths
4 Bedrooms
Built in 2007
Price Summary
1,175,000
$243 per Sq. Ft.
MLS #:
9581893
Rooms & Interior
Bedrooms
Total Bedrooms:
4
Bathrooms
Total Bathrooms:
4
Full Bathrooms:
3
Interior
Living Area:
4,819 Sq. Ft.
Structure
Structure
Building Area:
4,819 Sq. Ft.
Year Built:
2007
Lot
Lot Size (Sq. Ft):
4,356
Finances & Disclosures
Price:
$1,175,000
Price per Sq. Ft:
$243 per Sq. Ft.
Based on information submitted to the MLS GRID as of May 29, 2025 06:47 AM. All data is obtained from various sources and may not have been verified by broker or MLS GRID. Supplied Open House information is subject to change without notice. All information should be independently reviewed and verified for accuracy. Properties may or may not be listed by the office/agent presenting the information.