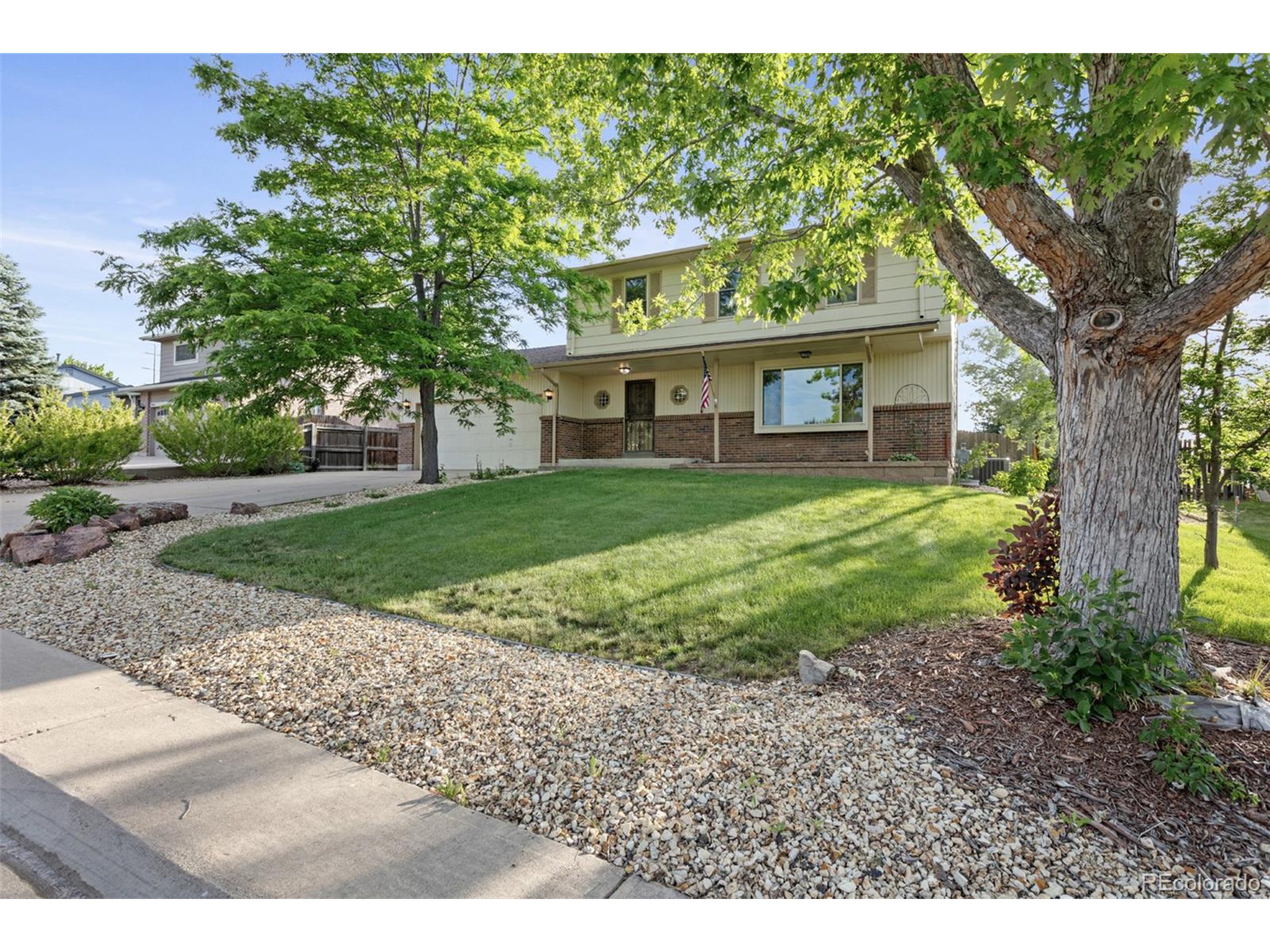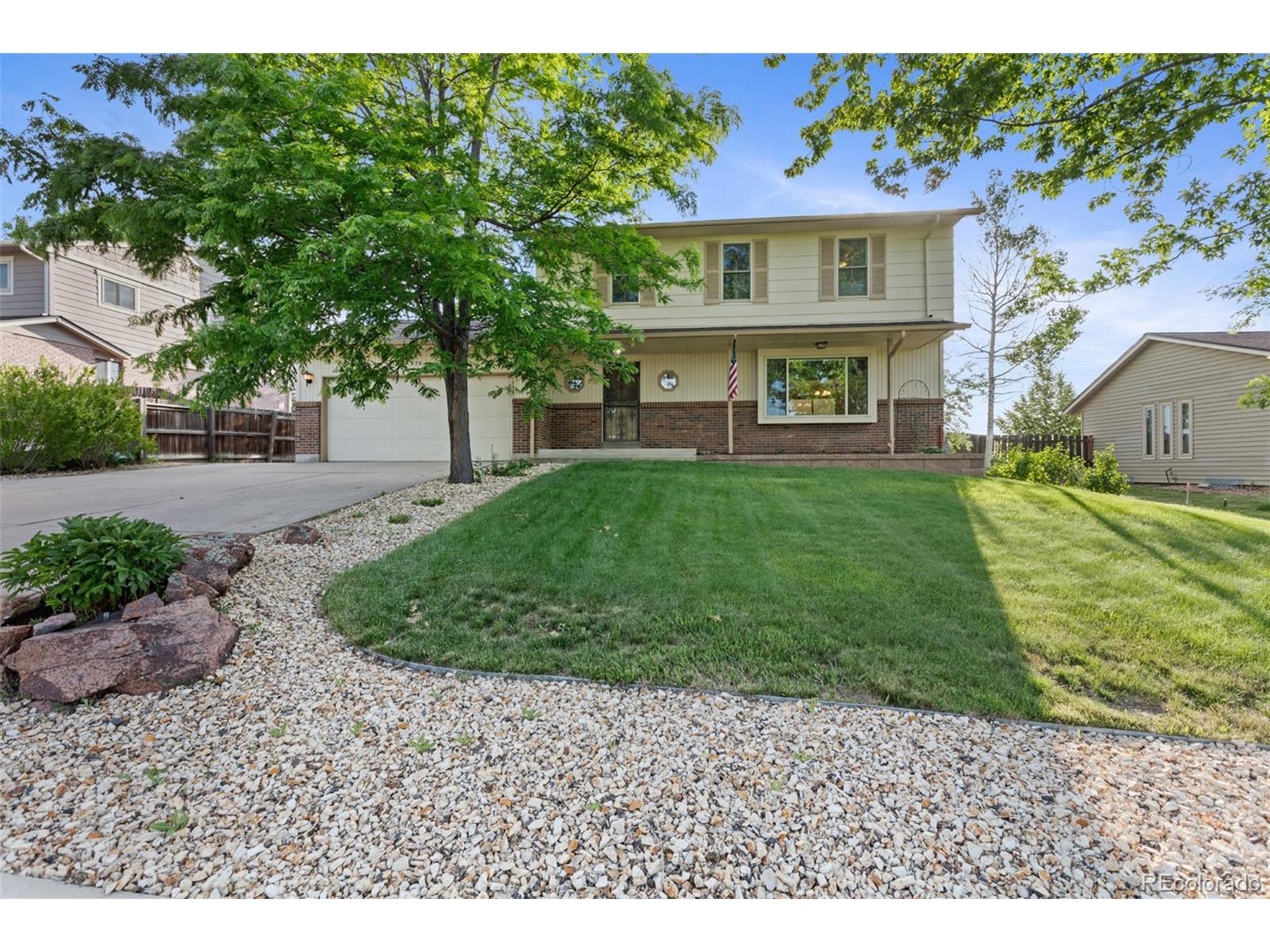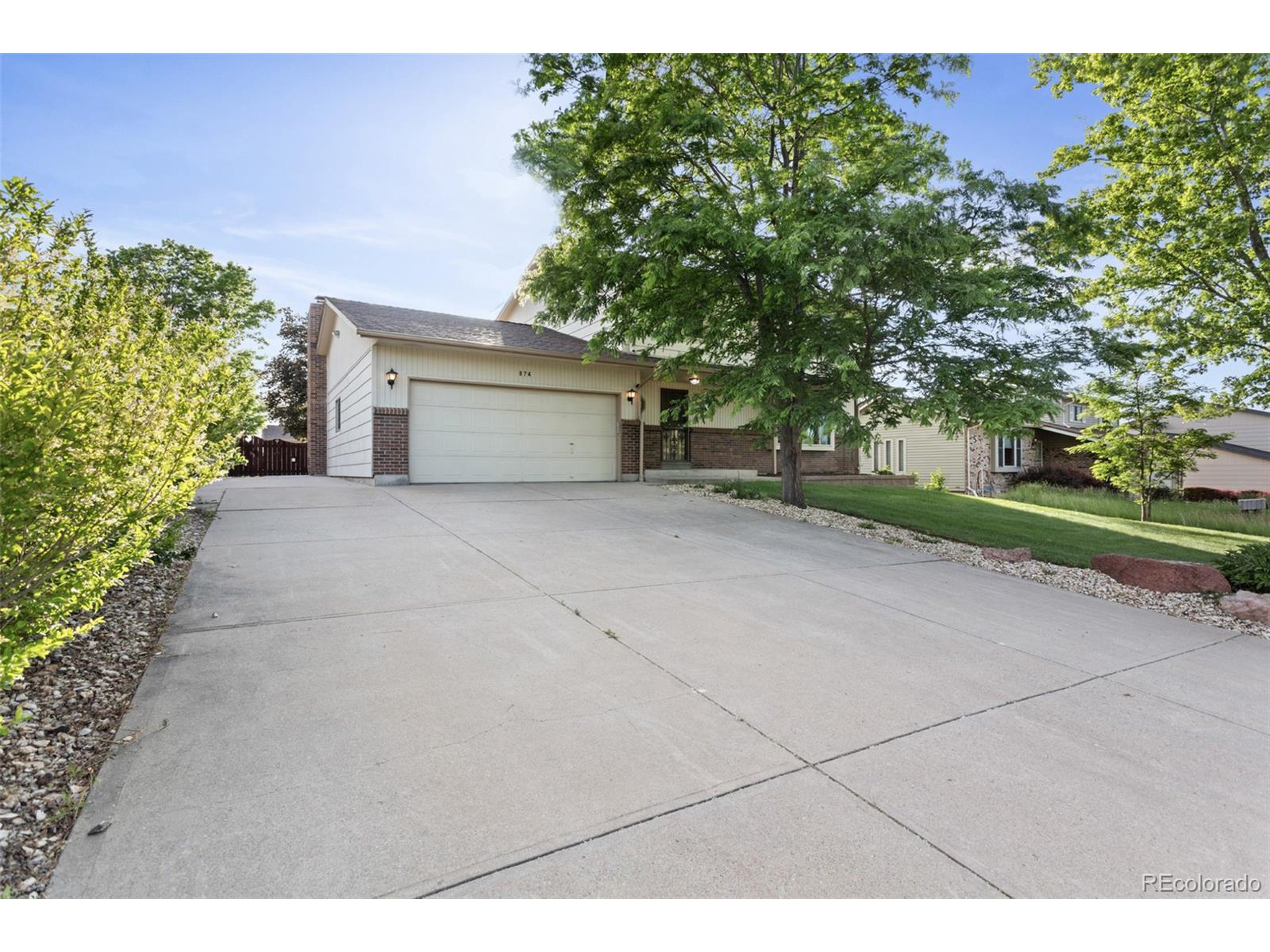


Listed by
Greg Elsner
Steven Kruse
Kentwood Real Estate Dtc, LLC.
303-773-3399
Last updated:
June 23, 2025, 11:37 PM
MLS#
4434833
Source:
IRES
About This Home
Home Facts
Single Family
4 Baths
4 Bedrooms
Built in 1984
Price Summary
739,000
$261 per Sq. Ft.
MLS #:
4434833
Last Updated:
June 23, 2025, 11:37 PM
Added:
1 day(s) ago
Rooms & Interior
Bedrooms
Total Bedrooms:
4
Bathrooms
Total Bathrooms:
4
Full Bathrooms:
1
Interior
Living Area:
2,823 Sq. Ft.
Structure
Structure
Architectural Style:
Residential-Detached, Two
Building Area:
2,031 Sq. Ft.
Year Built:
1984
Lot
Lot Size (Sq. Ft):
20,037
Finances & Disclosures
Price:
$739,000
Price per Sq. Ft:
$261 per Sq. Ft.
Contact an Agent
Yes, I would like more information from Coldwell Banker. Please use and/or share my information with a Coldwell Banker agent to contact me about my real estate needs.
By clicking Contact I agree a Coldwell Banker Agent may contact me by phone or text message including by automated means and prerecorded messages about real estate services, and that I can access real estate services without providing my phone number. I acknowledge that I have read and agree to the Terms of Use and Privacy Notice.
Contact an Agent
Yes, I would like more information from Coldwell Banker. Please use and/or share my information with a Coldwell Banker agent to contact me about my real estate needs.
By clicking Contact I agree a Coldwell Banker Agent may contact me by phone or text message including by automated means and prerecorded messages about real estate services, and that I can access real estate services without providing my phone number. I acknowledge that I have read and agree to the Terms of Use and Privacy Notice.