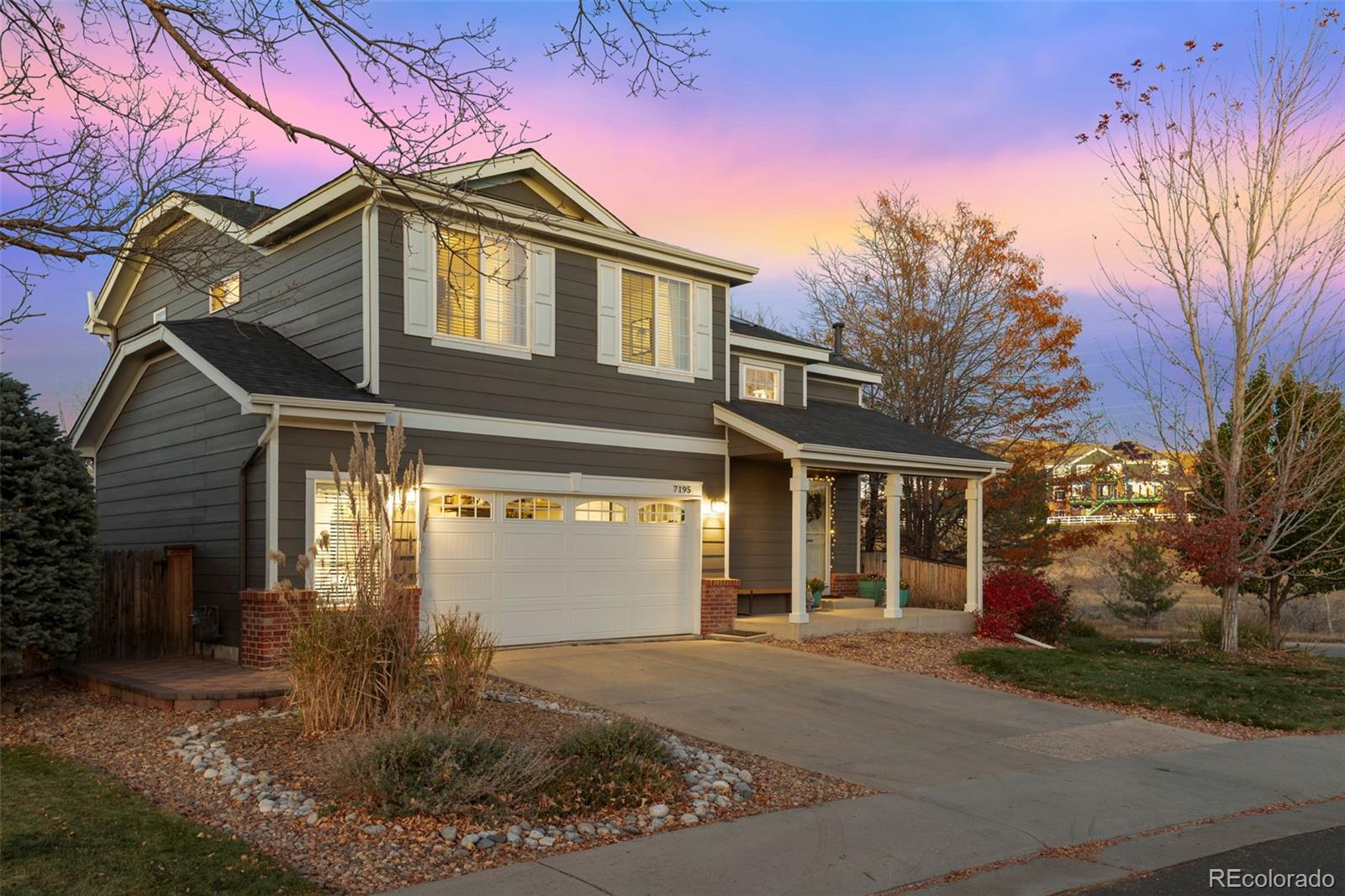


7195 Leopard Gate, Lone Tree, CO 80124
$665,000
4
Beds
3
Baths
2,361
Sq Ft
Single Family
Pending
Listed by
Valentina Sandoval
Lpt Realty
MLS#
8557792
Source:
ML
About This Home
Home Facts
Single Family
3 Baths
4 Bedrooms
Built in 1999
Price Summary
665,000
$281 per Sq. Ft.
MLS #:
8557792
Rooms & Interior
Bedrooms
Total Bedrooms:
4
Bathrooms
Total Bathrooms:
3
Full Bathrooms:
2
Interior
Living Area:
2,361 Sq. Ft.
Structure
Structure
Architectural Style:
Contemporary
Building Area:
2,361 Sq. Ft.
Year Built:
1999
Lot
Lot Size (Sq. Ft):
10,193
Finances & Disclosures
Price:
$665,000
Price per Sq. Ft:
$281 per Sq. Ft.
Contact an Agent
Yes, I would like more information from Coldwell Banker. Please use and/or share my information with a Coldwell Banker agent to contact me about my real estate needs.
By clicking Contact I agree a Coldwell Banker Agent may contact me by phone or text message including by automated means and prerecorded messages about real estate services, and that I can access real estate services without providing my phone number. I acknowledge that I have read and agree to the Terms of Use and Privacy Notice.
Contact an Agent
Yes, I would like more information from Coldwell Banker. Please use and/or share my information with a Coldwell Banker agent to contact me about my real estate needs.
By clicking Contact I agree a Coldwell Banker Agent may contact me by phone or text message including by automated means and prerecorded messages about real estate services, and that I can access real estate services without providing my phone number. I acknowledge that I have read and agree to the Terms of Use and Privacy Notice.