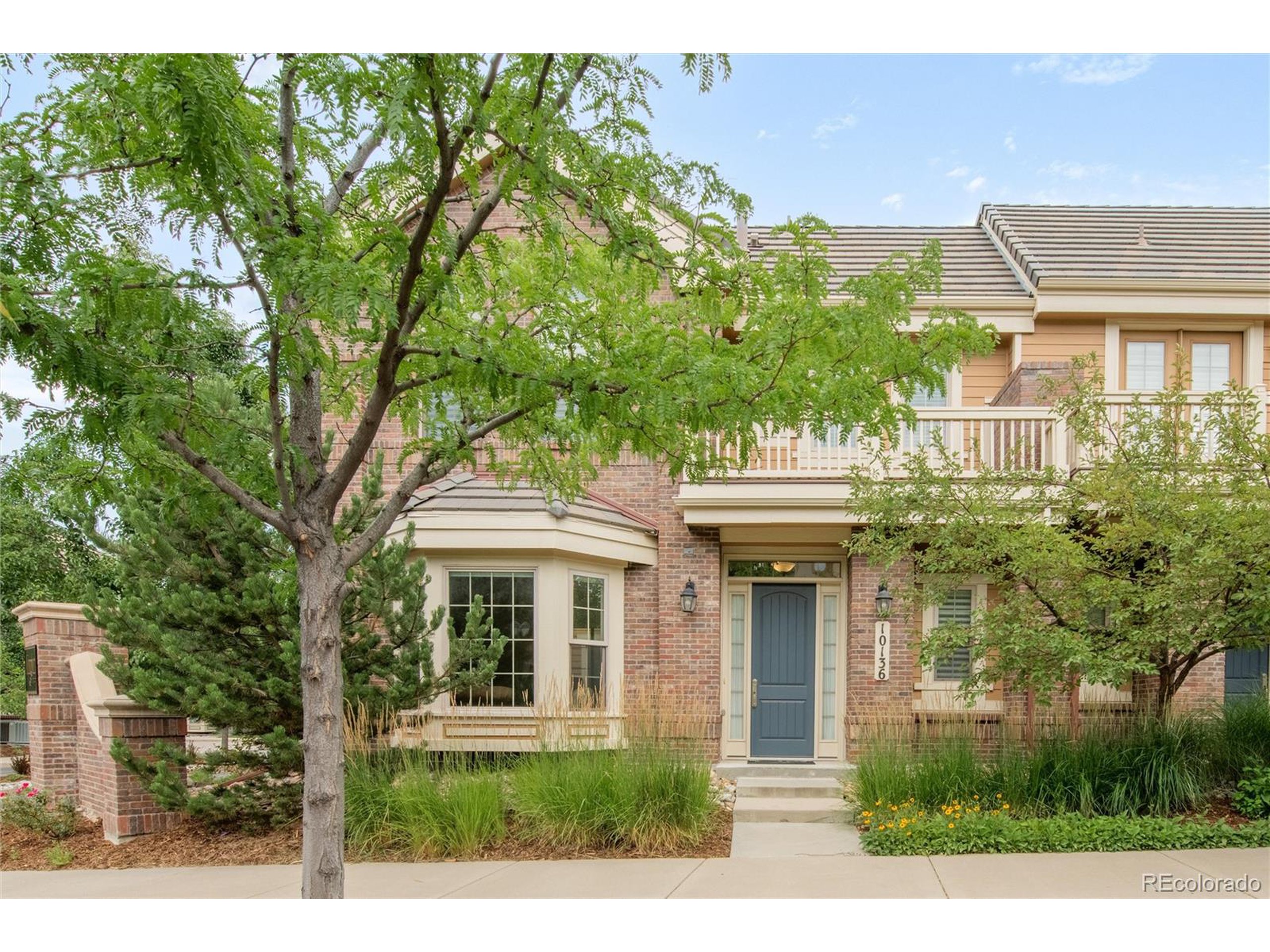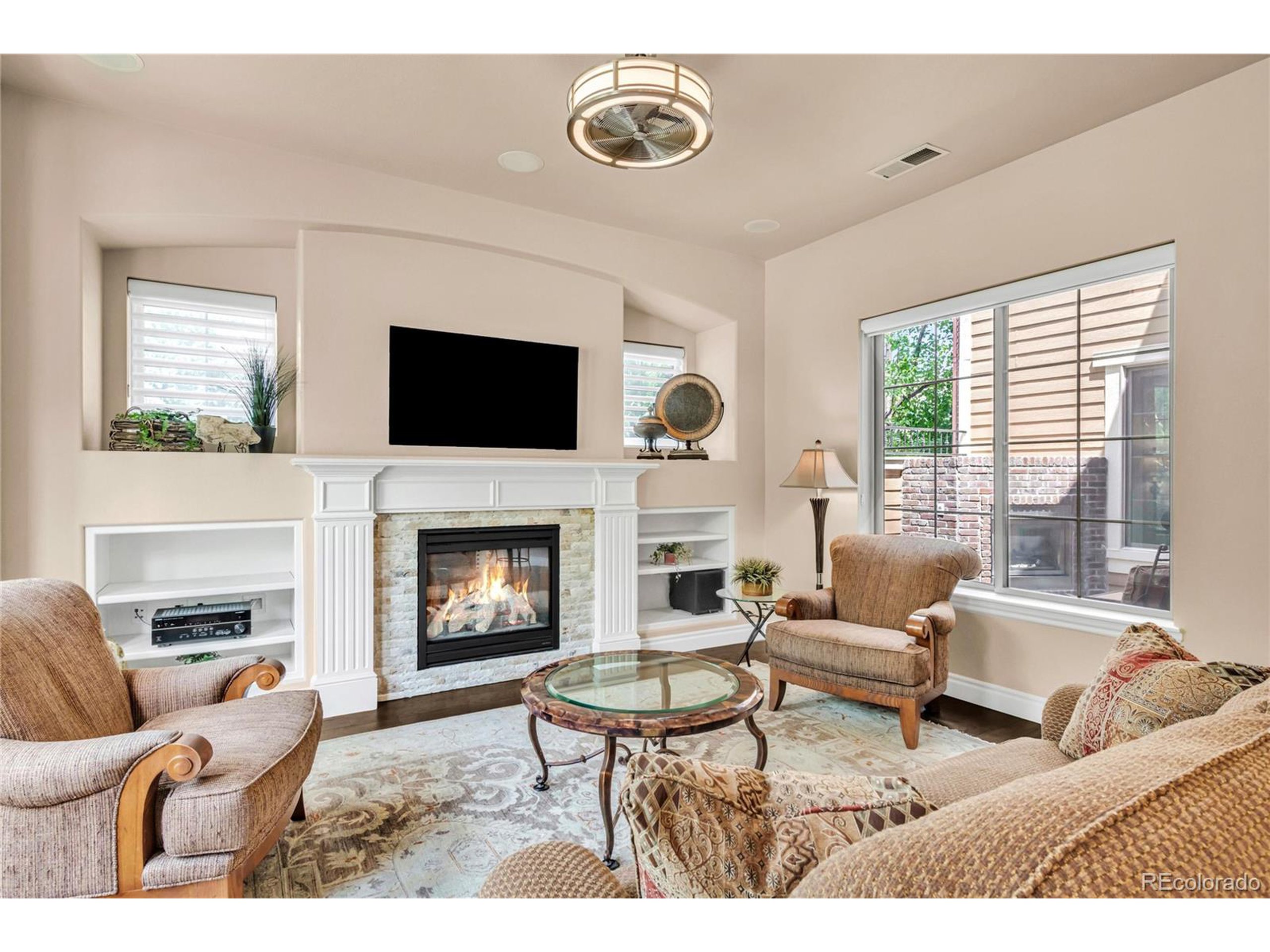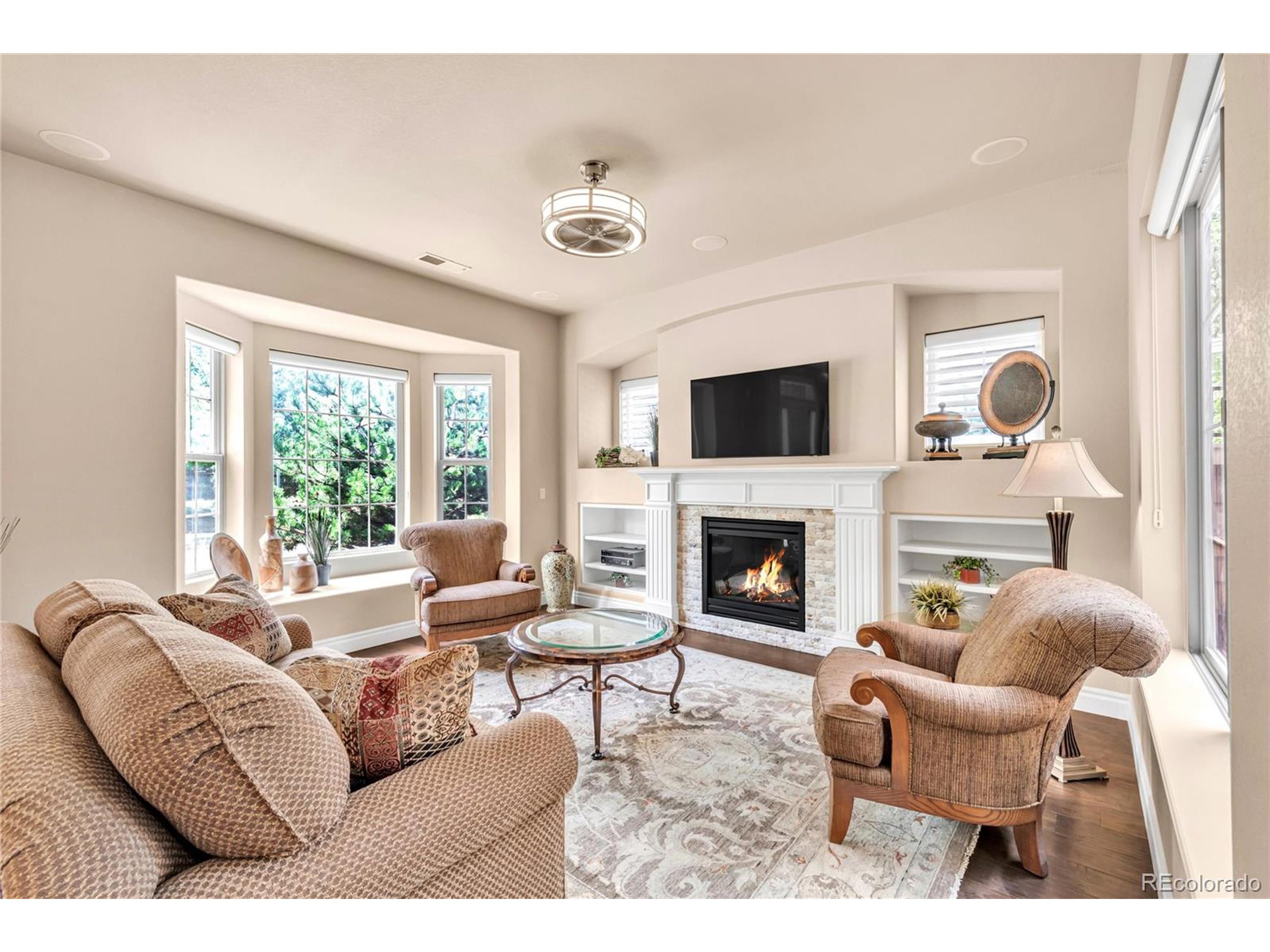


10136 Ridgegate Cir, Lone Tree, CO 80124
$820,000
3
Beds
3
Baths
2,698
Sq Ft
Single Family
Active
Listed by
Derek Van Loan
8z Real Estate
303-543-3083
Last updated:
July 24, 2025, 08:38 PM
MLS#
8190161
Source:
IRES
About This Home
Home Facts
Single Family
3 Baths
3 Bedrooms
Built in 2012
Price Summary
820,000
$303 per Sq. Ft.
MLS #:
8190161
Last Updated:
July 24, 2025, 08:38 PM
Added:
2 day(s) ago
Rooms & Interior
Bedrooms
Total Bedrooms:
3
Bathrooms
Total Bathrooms:
3
Full Bathrooms:
2
Interior
Living Area:
2,698 Sq. Ft.
Structure
Structure
Architectural Style:
Attached Dwelling, Two
Building Area:
2,698 Sq. Ft.
Year Built:
2012
Finances & Disclosures
Price:
$820,000
Price per Sq. Ft:
$303 per Sq. Ft.
Contact an Agent
Yes, I would like more information from Coldwell Banker. Please use and/or share my information with a Coldwell Banker agent to contact me about my real estate needs.
By clicking Contact I agree a Coldwell Banker Agent may contact me by phone or text message including by automated means and prerecorded messages about real estate services, and that I can access real estate services without providing my phone number. I acknowledge that I have read and agree to the Terms of Use and Privacy Notice.
Contact an Agent
Yes, I would like more information from Coldwell Banker. Please use and/or share my information with a Coldwell Banker agent to contact me about my real estate needs.
By clicking Contact I agree a Coldwell Banker Agent may contact me by phone or text message including by automated means and prerecorded messages about real estate services, and that I can access real estate services without providing my phone number. I acknowledge that I have read and agree to the Terms of Use and Privacy Notice.